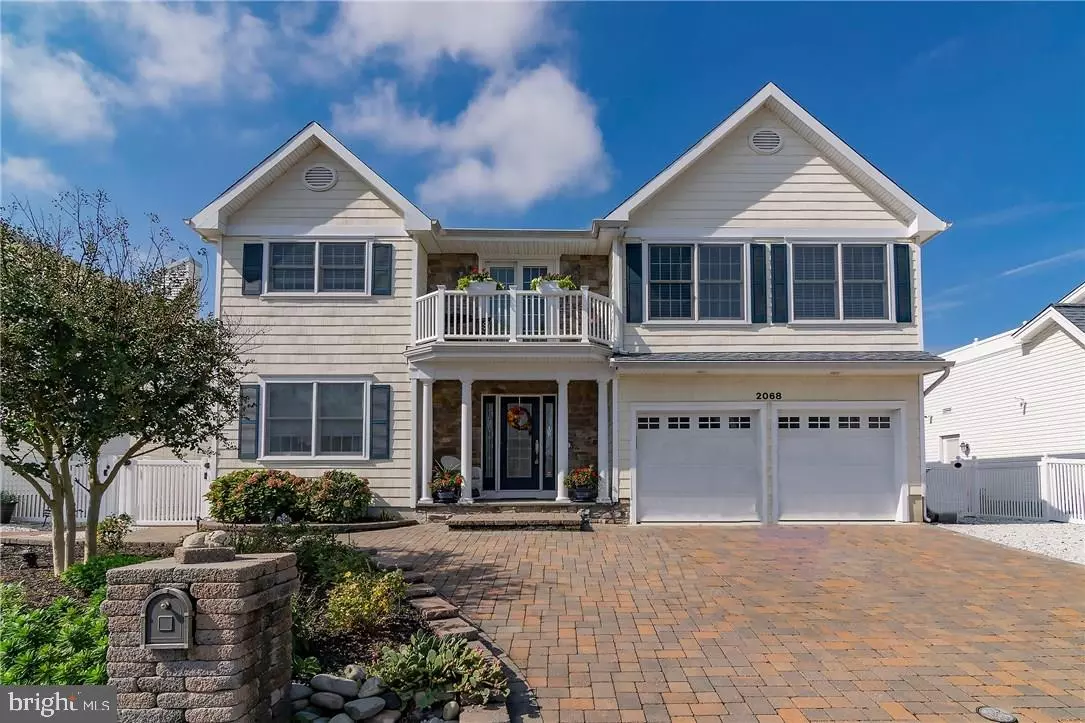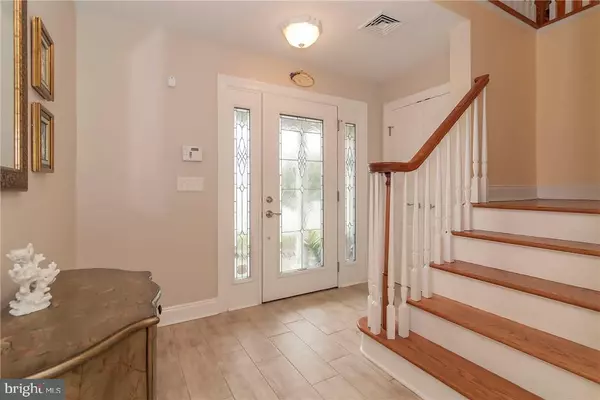$747,500
$769,900
2.9%For more information regarding the value of a property, please contact us for a free consultation.
4 Beds
4 Baths
2,826 SqFt
SOLD DATE : 01/23/2019
Key Details
Sold Price $747,500
Property Type Single Family Home
Sub Type Twin/Semi-Detached
Listing Status Sold
Purchase Type For Sale
Square Footage 2,826 sqft
Price per Sqft $264
Subdivision Village Harbour - East Point
MLS Listing ID NJOC148860
Sold Date 01/23/19
Style Other
Bedrooms 4
Full Baths 3
Half Baths 1
HOA Y/N N
Abv Grd Liv Area 2,826
Originating Board JSMLS
Year Built 1986
Annual Tax Amount $11,123
Tax Year 2017
Lot Dimensions 60x80
Property Description
A HOME FOR THE HOLIDAYS !! DESIRABLE EAST POINT LOCATION!! So close to the Bay! Custom Designed AND COMPLETELY RENOVATED IN 2008 EXPANDED TO OVER 2800 SQ FT. This beautiful Waterfront reversed living Home boasts a Gourmet Kitchen w custom Cabinets, 2 built in pantry storage units, granite counters, SS Double drawer dishwasher, Double wall ovens microwave & sink in kitchen island, 6 burner gas top stove. French doors open to balcony with gorgeous bay views which can also be enjoyed from the wall of windows in the dining room. Very desirable open floor concept, the living room hosts a center gas fireplace & 2 glass sliders with gorgeous plantation shutters. Access the upper deck area w/ water views of multiple lagoons -absolutely breathtaking! Upstairs Master bedroom Suite includes , large walkin closet impressive private bath w/jetted tub, walk in shower, dbl sink vanity, recessed lighting, private office/bonus room & French doors acess to upper deck. First floor host junior suite,with private bath & french doors to outside deck. Spacious Family room has new pella door to back deck. 2 addn'l bedrooms share a 3rd full bathroom, a walk in laundry room and inside garage entrance complete the downstairs. Beautiful Front yard curb appeal with pavers and custom landscaping ?(w/sprinkler) Back yard hosts outside shower, trex decking, fiberglass deck, 2008 newer vinyl bulkhead, shaker shingle siding. Boat lovers dream location, only minutes to the bay. Keep this one for yourself or easily share with another family. This home is large enough to accommodate many people.
Location
State NJ
County Ocean
Area Stafford Twp (21531)
Zoning SINGLE
Rooms
Other Rooms Living Room, Dining Room, Primary Bedroom, Kitchen, Family Room, Laundry, Other, Additional Bedroom
Interior
Interior Features Attic, Entry Level Bedroom, Window Treatments, Ceiling Fan(s), Crown Moldings, WhirlPool/HotTub, Kitchen - Island, Floor Plan - Open, Pantry, Recessed Lighting, Primary Bath(s), Stall Shower, Walk-in Closet(s)
Heating Forced Air
Cooling Central A/C
Flooring Bamboo, Ceramic Tile, Wood
Fireplaces Number 1
Fireplaces Type Gas/Propane
Equipment Dishwasher, Oven - Double, Dryer, Oven/Range - Gas, Built-In Microwave, Refrigerator, Oven - Self Cleaning, Oven - Wall, Washer
Furnishings Partially
Fireplace Y
Appliance Dishwasher, Oven - Double, Dryer, Oven/Range - Gas, Built-In Microwave, Refrigerator, Oven - Self Cleaning, Oven - Wall, Washer
Heat Source Natural Gas
Exterior
Exterior Feature Deck(s)
Parking Features Garage Door Opener
Garage Spaces 2.0
Water Access Y
View Water, Bay, Canal
Roof Type Shingle
Accessibility None
Porch Deck(s)
Attached Garage 2
Total Parking Spaces 2
Garage Y
Building
Lot Description Bulkheaded
Story 2
Foundation Flood Vent, Pilings
Sewer Public Sewer
Water Public
Architectural Style Other
Level or Stories 2
Additional Building Above Grade
New Construction N
Schools
Middle Schools Southern Regional M.S.
High Schools Southern Regional H.S.
School District Southern Regional Schools
Others
Senior Community No
Tax ID 31-00147-53-00161
Ownership Fee Simple
Acceptable Financing Conventional, FHA, VA
Listing Terms Conventional, FHA, VA
Financing Conventional,FHA,VA
Special Listing Condition Standard
Read Less Info
Want to know what your home might be worth? Contact us for a FREE valuation!

Our team is ready to help you sell your home for the highest possible price ASAP

Bought with Scott McSorley • Weichert Realtors - Ship Bottom
GET MORE INFORMATION
Agent | License ID: 0225193218 - VA, 5003479 - MD
+1(703) 298-7037 | jason@jasonandbonnie.com






