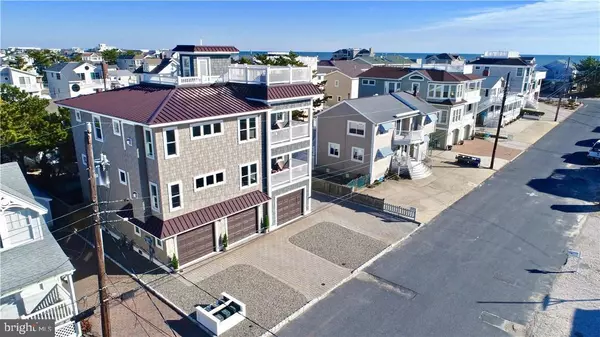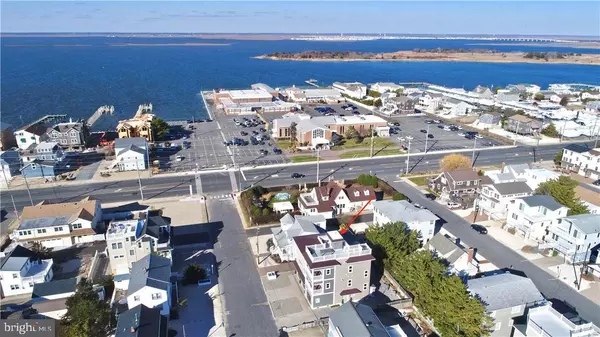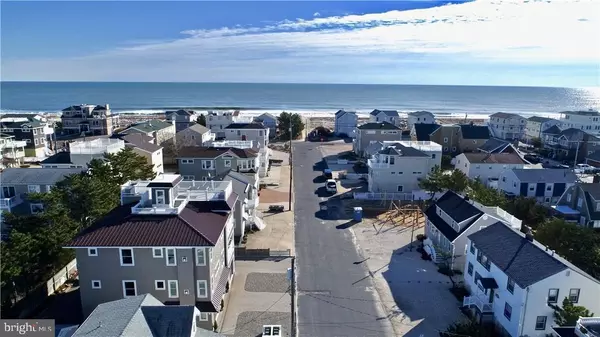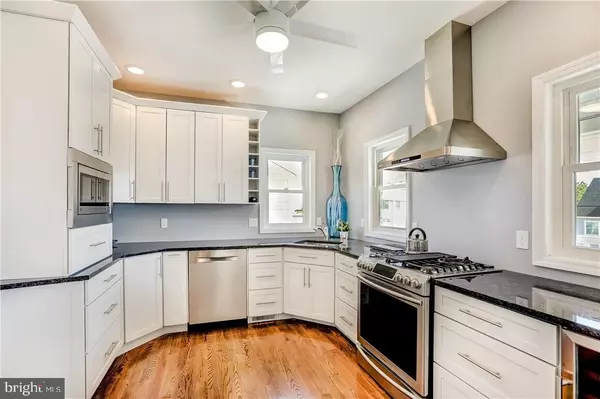$1,500,000
$1,649,000
9.0%For more information regarding the value of a property, please contact us for a free consultation.
2,800 SqFt
SOLD DATE : 08/17/2018
Key Details
Sold Price $1,500,000
Property Type Multi-Family
Sub Type Detached
Listing Status Sold
Purchase Type For Sale
Square Footage 2,800 sqft
Price per Sqft $535
Subdivision Brant Beach
MLS Listing ID NJOC152616
Sold Date 08/17/18
Style Contemporary,Side-by-Side
HOA Y/N N
Abv Grd Liv Area 2,800
Originating Board JSMLS
Year Built 2017
Annual Tax Amount $12,100
Tax Year 2017
Lot Dimensions 60x75
Property Description
This turnkey, fully furnished, and nicely equipped oceanside custom built new construction is rich on detail and big on space. The unique set up allows for this 6 bedroom, 4 bath home to be utilized as an up and down duplex, each with its own living room, dining room, and kitchen, or as one large home, spacious enough for family and friends. Each floor is a mirror image with an open concept floor plan encompassing a large kitchen with all of the bells and whistles found in high end design, a dining room with access to an oceanside facing deck, and a living room with a gas fireplace. A master suite, two additional bedrooms, a full hall bathroom, and a laundry area round out the rest of the space. Throughout the home and from the rooftop deck, bay and oceanviews are abundant. One of the many features of this well built home includes an elevator that allows for stops on every floor, including the rooftop!,The oversized garage will accommodate up to five cars, has ample space for storage, a workstation, and even has a full size garage door leading to the backyard adding to the convenience of the space. Upgrades and details, too numerous to list are in every square inch of this one of a kind Brant Beach home. The exterior features vinyl Certainteed Cedar Impressions, hurricane windows, metal roof, brick paver driveway, and patio.
Location
State NJ
County Ocean
Area Long Beach Twp (21518)
Zoning R50
Interior
Interior Features Entry Level Bedroom, Breakfast Area, Ceiling Fan(s), Elevator, Floor Plan - Open, Recessed Lighting, Window Treatments
Flooring Ceramic Tile, Wood
Fireplaces Number 1
Fireplaces Type Gas/Propane
Equipment Central Vacuum, Dishwasher, Oven/Range - Gas, Built-In Microwave, Refrigerator, Oven - Self Cleaning, Washer/Dryer Stacked, Stove
Fireplace Y
Window Features Double Hung,Insulated
Appliance Central Vacuum, Dishwasher, Oven/Range - Gas, Built-In Microwave, Refrigerator, Oven - Self Cleaning, Washer/Dryer Stacked, Stove
Exterior
Exterior Feature Deck(s), Patio(s), Porch(es)
Parking Features Garage Door Opener
Fence Partially
Water Access N
View Water, Bay, Ocean
Roof Type Fiberglass,Metal
Accessibility None
Porch Deck(s), Patio(s), Porch(es)
Garage Y
Building
Lot Description Level
Foundation Pilings
Sewer Public Sewer
Water Public
Architectural Style Contemporary, Side-by-Side
Additional Building Above Grade
New Construction Y
Schools
School District Southern Regional Schools
Others
Tax ID 18-00015-93-00003
Ownership Fee Simple
Acceptable Financing Conventional
Listing Terms Conventional
Financing Conventional
Special Listing Condition Standard
Read Less Info
Want to know what your home might be worth? Contact us for a FREE valuation!

Our team is ready to help you sell your home for the highest possible price ASAP

Bought with Lawrence Peacock • G. Anderson Agency
GET MORE INFORMATION
Agent | License ID: 0225193218 - VA, 5003479 - MD
+1(703) 298-7037 | jason@jasonandbonnie.com






