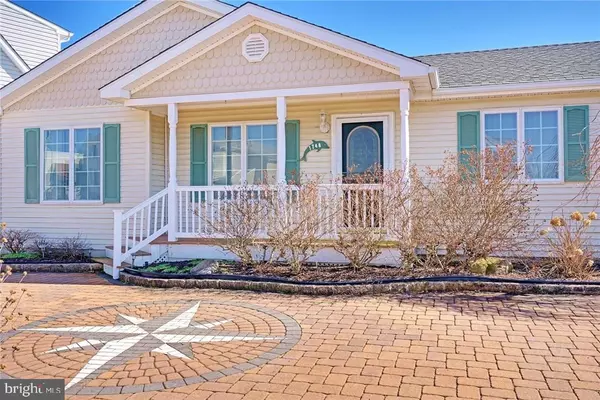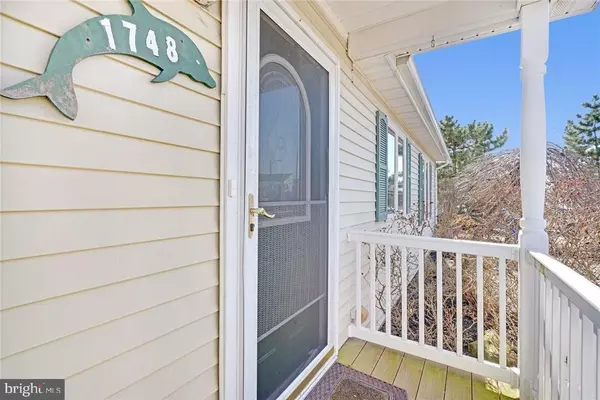$395,000
$399,900
1.2%For more information regarding the value of a property, please contact us for a free consultation.
4 Beds
2 Baths
1,530 SqFt
SOLD DATE : 04/30/2018
Key Details
Sold Price $395,000
Property Type Single Family Home
Sub Type Detached
Listing Status Sold
Purchase Type For Sale
Square Footage 1,530 sqft
Price per Sqft $258
Subdivision Village Harbour - East Point
MLS Listing ID NJOC157608
Sold Date 04/30/18
Style Ranch/Rambler
Bedrooms 4
Full Baths 2
HOA Y/N N
Abv Grd Liv Area 1,530
Originating Board JSMLS
Year Built 1982
Annual Tax Amount $7,134
Tax Year 2017
Lot Dimensions 84 x 95 x 52 x 61
Property Description
Beautiful WATERFRONT with 52 foot of Vinyl Bulkhead in EAST POINT and all remodeled, this 4 bedrooms, and 2 tiled bath home is the perfect Summer or year-round home. The large living room has VAULTED ceilings and gorgeous flooring. The large eat-in kitchen has all GRANITE counter-tops, newer Maple cabinets with soft close, and lots of them plus a tiled back-splash and a full appliance package, including a 5 burner gas stove. There is a large pantry plus a washer and dryer. The kitchen has French doors to the sunny and comfortable Sunroom, with Anderson windows and a large new slider to the deck. The split floor plan means bedrooms on both sides of the home so guests can have some privacy too. Both full baths are pretty with all tiled floors and walls. The deck wraps around the back yard and leads to a great outdoor shower and a shed for storage. A well-maintained home and yard, there is a newer roof, a 4 year old water heater, gas baseboard heater and central air unit, plus newer,fans. Vinyl bulkhead has a large dock, new retractable whips, plus outdoor sprinklers, a dedicated gas line for a BBQ, NO Substantial damage letter, and flood insurance is very affordable at 1130 a year.
Location
State NJ
County Ocean
Area Stafford Twp (21531)
Zoning RESIDENT
Interior
Interior Features Entry Level Bedroom, Window Treatments, Ceiling Fan(s), Floor Plan - Open, Pantry, Recessed Lighting, Stall Shower, Tub Shower
Hot Water Natural Gas
Heating Baseboard - Hot Water
Cooling Central A/C
Flooring Ceramic Tile, Laminated, Wood
Equipment Dishwasher, Dryer, Oven/Range - Gas, Built-In Microwave, Refrigerator, Stove, Washer
Furnishings Partially
Fireplace N
Window Features Casement,Double Hung,Insulated
Appliance Dishwasher, Dryer, Oven/Range - Gas, Built-In Microwave, Refrigerator, Stove, Washer
Heat Source Natural Gas
Exterior
Exterior Feature Deck(s), Enclosed
Parking Features Oversized
Fence Partially
Water Access Y
View Water, Canal
Roof Type Shingle
Accessibility None
Porch Deck(s), Enclosed
Garage N
Building
Lot Description Bulkheaded, Irregular, Level
Foundation Crawl Space, Flood Vent
Sewer Public Sewer
Water Public
Architectural Style Ranch/Rambler
Additional Building Above Grade
New Construction N
Schools
Middle Schools Southern Regional M.S.
High Schools Southern Regional H.S.
School District Southern Regional Schools
Others
Senior Community No
Tax ID 31-00147-51-00274
Ownership Fee Simple
Acceptable Financing Conventional, FHA, USDA
Listing Terms Conventional, FHA, USDA
Financing Conventional,FHA,USDA
Special Listing Condition Standard
Read Less Info
Want to know what your home might be worth? Contact us for a FREE valuation!

Our team is ready to help you sell your home for the highest possible price ASAP

Bought with Marie L. Holloway • The Van Dyk Group - Manahawkin
GET MORE INFORMATION
Agent | License ID: 0225193218 - VA, 5003479 - MD
+1(703) 298-7037 | jason@jasonandbonnie.com






