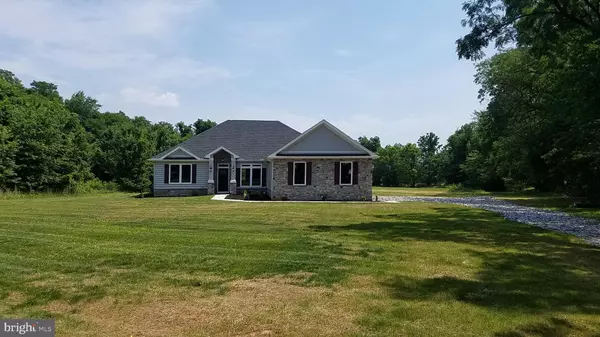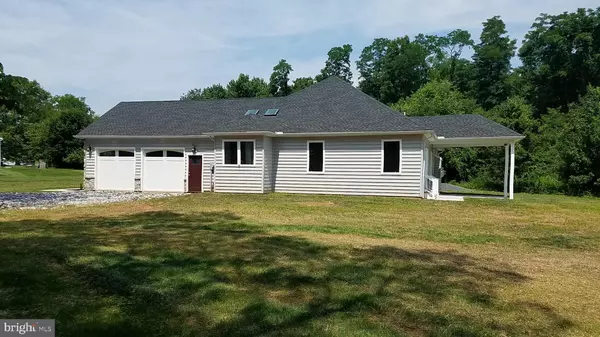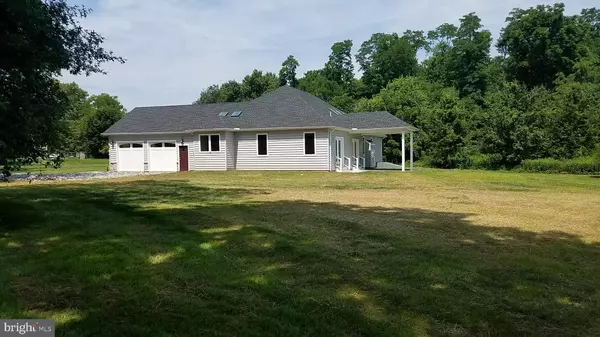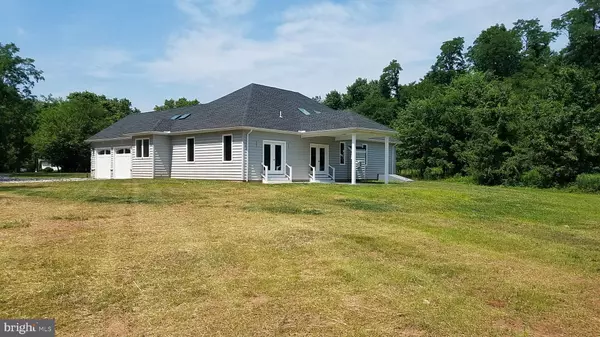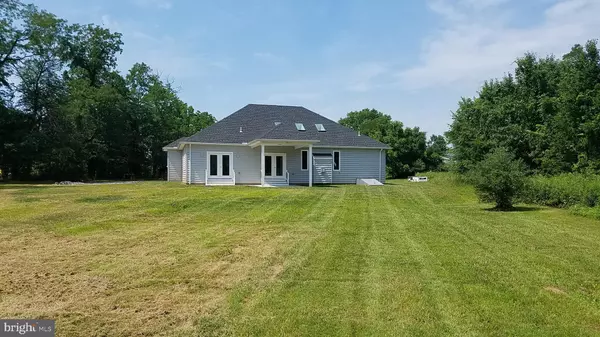$429,900
$429,900
For more information regarding the value of a property, please contact us for a free consultation.
3 Beds
3 Baths
3,758 SqFt
SOLD DATE : 09/06/2019
Key Details
Sold Price $429,900
Property Type Single Family Home
Sub Type Detached
Listing Status Sold
Purchase Type For Sale
Square Footage 3,758 sqft
Price per Sqft $114
Subdivision Greenbriar Road
MLS Listing ID 1007252946
Sold Date 09/06/19
Style Contemporary,Ranch/Rambler
Bedrooms 3
Full Baths 3
HOA Y/N N
Abv Grd Liv Area 2,273
Originating Board BRIGHT
Year Built 2018
Annual Tax Amount $7,682
Tax Year 2019
Lot Size 1.620 Acres
Acres 1.62
Lot Dimensions 150x480
Property Description
This Custom Built, New Construction Spec Home has a very open floor plan. Drive back the 350 foot long pillared driveway to the privacy of this home. Exterior has beaded siding, stone vernier, and Dryvit finishings. Extensive exterior lighting. 17' tall ceilings in Great room with 3 skylights, 40" gas fireplace w/ granite mantel, and hardwood floors. Gourmet kitchen with Kitchen Aid BI- oven and microwave, cook-top, island with area for 4-5 bar-stools. Wolf Kitchen cabinets and quartz counter-tops from Franks Marble and Granite. 1st Floor has pillars w/crown molding. Formal Dining room w/chair rail. Large Master bedroom with cathedral tray ceiling, french doors to rear deck, enormous walk in closet, and super bath with 4x6.5 ceramic tile shower, bubble jet tub, dual vanity and make-up seating area. Master Bath also contains cathedral ceilings, heated floor, and 2 skylights. All bedrooms have large windows and ample lit closet space. 1st Floor laundry/mud room. Basement houses a well lit entertaining area, that everyone who visits will enjoy. This includes RR area, study, and theater with coffered ceiling and indirect lighting. Basement has crown molding, columns, and ceramic tile full bath with heated floor. Plus 2 large storage areas. Stairway is open to make the wonderful lower level part of this gorgeous home. Large rear covered patio to enjoy the view of nature to the rear of the property and properties rear yard. Home is very efficient. Blown in insulation, casement windows, all LED lighting. Very high efficiency zoned HVAC system. Direct vent on demand water heater. This property is a must see for anyone wanting a new modern rancher. It has the feeling of a contemporary home, with a traditional look. Home sits 350' off the road behind other properties. This allows for great seclusion and privacy. Construction complete. Ready for occupancy. An additional detached garage can be added for an additional $21,000. Detached garage can be modified into a 20x40 RV garage, with 1 12' garage door, for an additional $9,000. Driveway to be paved prior to settlement.
Location
State PA
County York
Area Manchester Twp (15236)
Zoning RESIDENTIAL
Direction West
Rooms
Other Rooms Dining Room, Primary Bedroom, Bedroom 2, Bedroom 3, Kitchen, Family Room, Foyer, Great Room, Laundry, Storage Room, Utility Room, Bathroom 2, Primary Bathroom, Full Bath
Basement Full, Heated, Improved, Outside Entrance, Partially Finished, Sump Pump, Walkout Stairs, Windows, Connecting Stairway, Rear Entrance
Main Level Bedrooms 3
Interior
Interior Features Carpet, Floor Plan - Open, Formal/Separate Dining Room, Kitchen - Gourmet, Kitchen - Island, Primary Bath(s), Pantry, Recessed Lighting, Skylight(s), Upgraded Countertops, Walk-in Closet(s), WhirlPool/HotTub, Wood Floors
Hot Water Natural Gas, Tankless
Cooling Central A/C
Flooring Carpet, Ceramic Tile, Hardwood, Heated
Fireplaces Number 1
Fireplaces Type Gas/Propane, Mantel(s)
Equipment Built-In Microwave, Cooktop, Dishwasher, Disposal, Energy Efficient Appliances, ENERGY STAR Dishwasher, Exhaust Fan, Oven - Wall, Water Heater - Tankless
Furnishings No
Fireplace Y
Window Features Casement,Double Pane,Energy Efficient,Insulated,Skylights
Appliance Built-In Microwave, Cooktop, Dishwasher, Disposal, Energy Efficient Appliances, ENERGY STAR Dishwasher, Exhaust Fan, Oven - Wall, Water Heater - Tankless
Heat Source Natural Gas
Laundry Main Floor
Exterior
Exterior Feature Porch(es), Deck(s)
Parking Features Garage - Side Entry, Garage Door Opener
Garage Spaces 4.0
Utilities Available Cable TV Available, Electric Available, Natural Gas Available, Phone Available, Sewer Available, Water Available
Water Access N
View Trees/Woods
Roof Type Architectural Shingle,Fiberglass,Hip,Shingle
Street Surface Black Top
Accessibility 32\"+ wide Doors, 36\"+ wide Halls, >84\" Garage Door, Level Entry - Main
Porch Porch(es), Deck(s)
Road Frontage Easement/Right of Way, Private
Attached Garage 2
Total Parking Spaces 4
Garage Y
Building
Lot Description Backs to Trees, Cleared, Level, Not In Development, Private
Story 1
Foundation Other
Sewer Public Sewer
Water Well
Architectural Style Contemporary, Ranch/Rambler
Level or Stories 1
Additional Building Above Grade, Below Grade
Structure Type 2 Story Ceilings,9'+ Ceilings,Cathedral Ceilings,Dry Wall,High,Tray Ceilings,Vaulted Ceilings
New Construction Y
Schools
Elementary Schools Sinking Springs
Middle Schools Central York
High Schools Central York
School District Central York
Others
Senior Community No
Tax ID 36-000-KH-0070-A0-00000
Ownership Fee Simple
SqFt Source Estimated
Security Features Smoke Detector,Carbon Monoxide Detector(s)
Acceptable Financing Bank Portfolio, Cash, Conventional, FHA
Horse Property N
Listing Terms Bank Portfolio, Cash, Conventional, FHA
Financing Bank Portfolio,Cash,Conventional,FHA
Special Listing Condition Standard
Read Less Info
Want to know what your home might be worth? Contact us for a FREE valuation!

Our team is ready to help you sell your home for the highest possible price ASAP

Bought with Allie S Keefer • Howard Hanna Real Estate Services-York
GET MORE INFORMATION
Agent | License ID: 0225193218 - VA, 5003479 - MD
+1(703) 298-7037 | jason@jasonandbonnie.com


