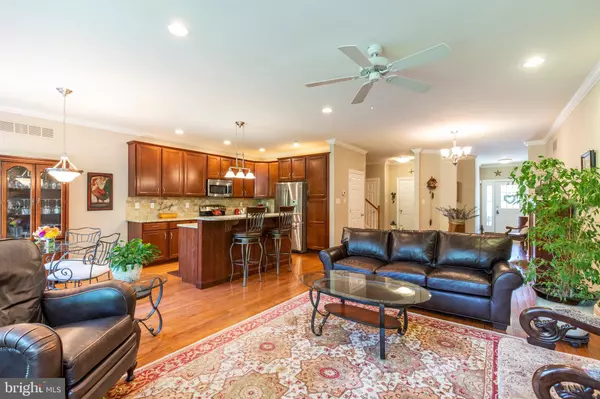$432,500
$439,900
1.7%For more information regarding the value of a property, please contact us for a free consultation.
3 Beds
3 Baths
2,842 SqFt
SOLD DATE : 09/09/2019
Key Details
Sold Price $432,500
Property Type Townhouse
Sub Type Interior Row/Townhouse
Listing Status Sold
Purchase Type For Sale
Square Footage 2,842 sqft
Price per Sqft $152
Subdivision Spring House Lane
MLS Listing ID PACT482742
Sold Date 09/09/19
Style Carriage House
Bedrooms 3
Full Baths 2
Half Baths 1
HOA Fees $175/mo
HOA Y/N Y
Abv Grd Liv Area 2,192
Originating Board BRIGHT
Year Built 2009
Annual Tax Amount $5,852
Tax Year 2018
Lot Size 3,891 Sqft
Acres 0.09
Lot Dimensions 3,448 Sq Ft
Property Description
You will be hard pressed to find a nicer home, in a more desirable location than this move in ready townhome. As you turn off of West Chester Pike, you will immediately feel like you are driving down a private country road with the tree lined street and open green space. While tucked away in an exclusive development, you still have the benefit of easy access to West Chester Pike, Route 202, and a short ride to other major thoroughfares.This 9 year old townhome has been meticulously cared for by the original owners, and is reinforced with an excellent status from a completed pre-inspection report.As you enter the front door, you are greeted by a much desired open floor plan which includes a formal dining area, family room, breakfast nook, center island and gourmet kitchen. Additional upgrades include hardwood floors, crown molding, granite counter & island tops, custom backsplash and stainless steel appliances. Off the breakfast nook is the sliding door which leads you to the perched Trex deck overlooking the picturesque Coopersmith Park.As you venture downstairs, you will appreciate the extra living space provided by the finished basement (adding a additional 500 square feet living space). This is the perfect area to create your own game room, play room, or home gym; utilizing your imagination will create limitless possibilities. The outdoor entrance takes you to a stunning Stamped Concrete patio for those quiet nights that you just want to relax in the shade.The second floor provides you with 3 nicely size bedrooms and 2 full baths. The master suite has his and her walk-in closets and its own master bath with large jetted jacuzzi type tub, full seamless glass tiled shower, granite double sink vanity and linen closet. Down the hall you have a large laundry room, a 2nd full bath and 2 additional bedrooms with their own larger than normal closets. The second floor is finished off with beautiful recently installed custom hardwood flooring.The 2 car garage can be entered from the first floor and with its high ceilings provides you with optional storage space, in addition to your vehicles. There is also a 50amp 240v outlet installed in the garage for multiple uses, including the charging of an electric car. Spring House Lane community will provide you with carefree living on a quiet, dead end street, a large Township Park (Coppersmith Park) with it s playground and walking path which also provides you with access to West Chester East High School, Fugett Middle school along with the Brandywine YMCA. Also take notice of the short distances to Routes 3, 100, & 202 for your travels.These units rarely become available, so do not hesitate in making your appointment to view this premium townhome.
Location
State PA
County Chester
Area West Goshen Twp (10352)
Zoning R3
Direction West
Rooms
Other Rooms Bedroom 2, Bedroom 3, Kitchen, Family Room, Foyer, Bedroom 1, Laundry, Bathroom 1, Bathroom 2, Bonus Room, Half Bath
Basement Full, Fully Finished, Outside Entrance, Walkout Level
Interior
Interior Features Breakfast Area, Floor Plan - Open, Kitchen - Island, Recessed Lighting, Stall Shower, Tub Shower, Upgraded Countertops, Walk-in Closet(s), Wood Floors
Hot Water Propane
Heating Forced Air
Cooling Central A/C
Flooring Hardwood
Fireplaces Number 1
Fireplaces Type Gas/Propane
Equipment Built-In Microwave, Built-In Range, Dishwasher, Disposal, Oven/Range - Electric, Refrigerator, Stainless Steel Appliances, Stove
Fireplace Y
Appliance Built-In Microwave, Built-In Range, Dishwasher, Disposal, Oven/Range - Electric, Refrigerator, Stainless Steel Appliances, Stove
Heat Source Natural Gas
Laundry Upper Floor
Exterior
Exterior Feature Patio(s), Deck(s)
Parking Features Garage - Front Entry, Garage Door Opener, Inside Access
Garage Spaces 2.0
Utilities Available Cable TV Available, Fiber Optics Available, Phone, Propane, Sewer Available, Water Available
Water Access N
Roof Type Asphalt
Accessibility 32\"+ wide Doors, 36\"+ wide Halls, Level Entry - Main
Porch Patio(s), Deck(s)
Attached Garage 2
Total Parking Spaces 2
Garage Y
Building
Story Other
Sewer Public Sewer
Water Public
Architectural Style Carriage House
Level or Stories Other
Additional Building Above Grade, Below Grade
Structure Type 9'+ Ceilings
New Construction N
Schools
Elementary Schools Glen Acres
Middle Schools J.R. Fugett
High Schools West Chester East
School District West Chester Area
Others
HOA Fee Include Common Area Maintenance,Lawn Maintenance,Snow Removal
Senior Community No
Tax ID 52-05 -0061.02H0
Ownership Fee Simple
SqFt Source Assessor
Acceptable Financing Conventional, Cash
Listing Terms Conventional, Cash
Financing Conventional,Cash
Special Listing Condition Standard
Read Less Info
Want to know what your home might be worth? Contact us for a FREE valuation!

Our team is ready to help you sell your home for the highest possible price ASAP

Bought with Herman Joseph Hansen • BHHS Fox&Roach-Newtown Square
"My job is to find and attract mastery-based agents to the office, protect the culture, and make sure everyone is happy! "
GET MORE INFORMATION






