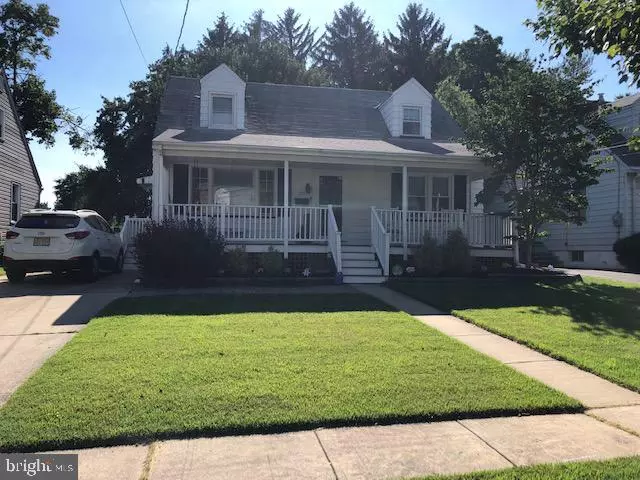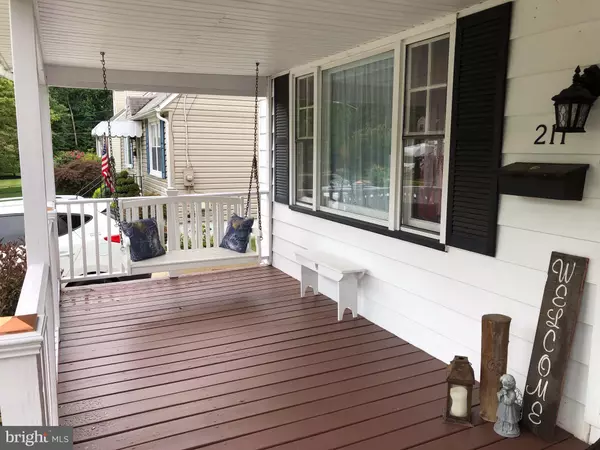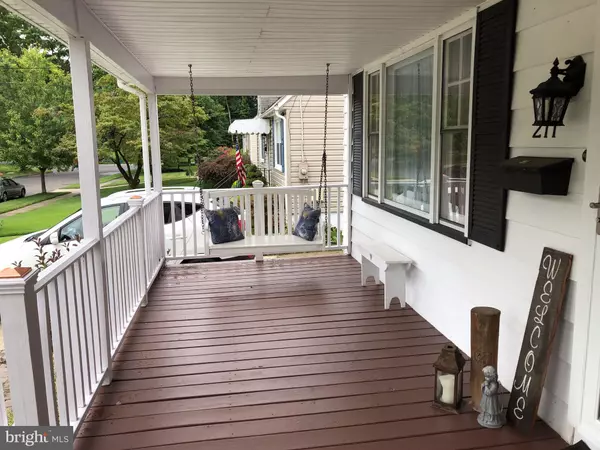$245,000
$249,900
2.0%For more information regarding the value of a property, please contact us for a free consultation.
4 Beds
1 Bath
1,164 SqFt
SOLD DATE : 09/06/2019
Key Details
Sold Price $245,000
Property Type Single Family Home
Sub Type Detached
Listing Status Sold
Purchase Type For Sale
Square Footage 1,164 sqft
Price per Sqft $210
Subdivision Mercerville
MLS Listing ID NJME283042
Sold Date 09/06/19
Style Cape Cod
Bedrooms 4
Full Baths 1
HOA Y/N N
Abv Grd Liv Area 1,164
Originating Board BRIGHT
Year Built 1951
Annual Tax Amount $6,003
Tax Year 2018
Lot Size 7,614 Sqft
Acres 0.17
Lot Dimensions 50.00 x 152.28
Property Description
Picturesque cape cod welcomes you to a move-in condition gem that you will be so excited to call your new home! Stylish, Pottery Barn paint pallet with natural hardwood floors and chair rail. Updated, eat-in-kitchen offers granite counters, subway tile, full-appliance package and handy appliance cart. One of the first-floor bedrooms is highlighted with wainscotting and chandelier - presently used as formal dining room. The master bedroom has accent molding and hardwood floors. Bathroom is also updated with new tile including accent tile in shower, updated vanity and lighting. Travel upstairs to two additional bedrooms. Just in time for your summer bbq's a generous composite deck complete with canvas gazebo. The fenced backyard is so impressive with green grass and mature trees. There is Township-owned open space between the neighboring back property to add to privacy. This is one of the most lush yards to enjoy - simple but beautiful. Storage shed and swing set also included. Full-basement with bilco doors to access the yard. French drain system and dehumidifier for future finishing to expand your living space. Updated HVAC system. Plan to visit this pristine creampuff today - you won't be sorry. Continue to show for back-up.
Location
State NJ
County Mercer
Area Hamilton Twp (21103)
Zoning RESID
Rooms
Other Rooms Living Room, Dining Room, Bedroom 3, Bedroom 4, Kitchen, Basement, Bedroom 1
Basement Full, Interior Access, Sump Pump
Main Level Bedrooms 2
Interior
Interior Features Kitchen - Eat-In, Wood Floors
Hot Water Natural Gas
Heating Forced Air
Cooling Central A/C
Flooring Hardwood, Carpet, Tile/Brick
Equipment Built-In Microwave, Dishwasher, Dryer, Microwave, Oven - Self Cleaning, Oven/Range - Gas, Refrigerator, Washer
Furnishings No
Fireplace N
Window Features Replacement,Screens
Appliance Built-In Microwave, Dishwasher, Dryer, Microwave, Oven - Self Cleaning, Oven/Range - Gas, Refrigerator, Washer
Heat Source Natural Gas
Laundry Basement
Exterior
Exterior Feature Deck(s), Porch(es)
Fence Chain Link, Fully
Utilities Available Water Available, Sewer Available, Phone Available, Natural Gas Available, Electric Available, Cable TV Available
Water Access N
Roof Type Shingle
Accessibility None
Porch Deck(s), Porch(es)
Garage N
Building
Lot Description Trees/Wooded
Story 1.5
Foundation Block
Sewer Public Sewer
Water Public
Architectural Style Cape Cod
Level or Stories 1.5
Additional Building Above Grade, Below Grade
New Construction N
Schools
School District Hamilton Township
Others
Pets Allowed N
Senior Community No
Tax ID 03-01784-00036
Ownership Fee Simple
SqFt Source Assessor
Acceptable Financing Cash, Conventional, FHA, VA
Horse Property N
Listing Terms Cash, Conventional, FHA, VA
Financing Cash,Conventional,FHA,VA
Special Listing Condition Standard
Read Less Info
Want to know what your home might be worth? Contact us for a FREE valuation!

Our team is ready to help you sell your home for the highest possible price ASAP

Bought with Dale Michele M Parello • BHHS Fox & Roach - Robbinsville
GET MORE INFORMATION
Agent | License ID: 0225193218 - VA, 5003479 - MD
+1(703) 298-7037 | jason@jasonandbonnie.com






