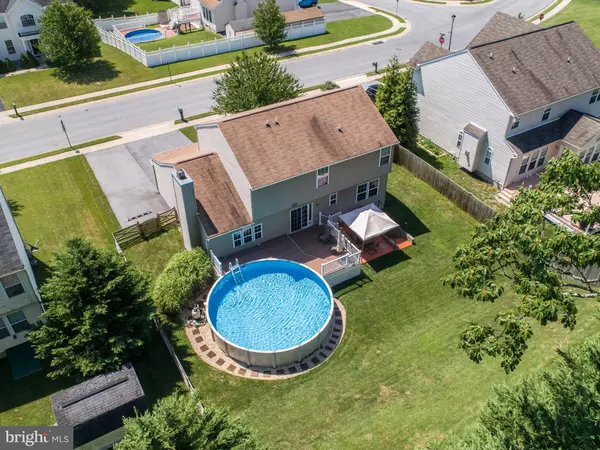$350,000
$355,509
1.5%For more information regarding the value of a property, please contact us for a free consultation.
4 Beds
3 Baths
1,990 SqFt
SOLD DATE : 09/06/2019
Key Details
Sold Price $350,000
Property Type Single Family Home
Sub Type Detached
Listing Status Sold
Purchase Type For Sale
Square Footage 1,990 sqft
Price per Sqft $175
Subdivision Manchester Farms
MLS Listing ID MDCR190422
Sold Date 09/06/19
Style Colonial
Bedrooms 4
Full Baths 2
Half Baths 1
HOA Y/N N
Abv Grd Liv Area 1,990
Originating Board BRIGHT
Year Built 2004
Annual Tax Amount $3,850
Tax Year 2018
Lot Size 0.264 Acres
Acres 0.26
Property Description
Open House for Sun Aug 4th has been cancelled!!! Look No Further...Move-In ready home in Sought after Manchester Farms. Home has been lovingly care for and has plenty of room for the family and entertaining. Large open foyer greets you when you walk in the front door. Features Formal Living and Dining Room. Kitchen with Breakfast Room with sliders to outside. The Family Room off of Kitchen has a wood burning fireplace to cozy up with this winter but now during these hot summer days, spend your time outside on the amazing deck and patio area in your above ground pool surrounded by the fenced-in rear yard. Home has 4 bedrooms, 2 1/2 baths. Master Bedroom has a nice size walk-in closet. Master bath has dual sinks for him and her. Laundry conveniently located on the main level. Basement has a rough-in and is waiting for your imagination with nice wide walk-out steps. A 2 car garage with an extra parking pad so you have plenty of parking is an added bonus. Call Today to Schedule your Showing. You Won't Be Disappointed!!
Location
State MD
County Carroll
Zoning RESIDENTIAL
Rooms
Other Rooms Living Room, Dining Room, Primary Bedroom, Bedroom 2, Bedroom 3, Bedroom 4, Kitchen, Family Room, Basement, Foyer, Laundry, Bathroom 1, Bathroom 2, Primary Bathroom
Basement Interior Access, Outside Entrance, Rear Entrance, Space For Rooms, Unfinished, Walkout Stairs, Rough Bath Plumb
Interior
Interior Features Breakfast Area, Family Room Off Kitchen, Formal/Separate Dining Room, Primary Bath(s), Pantry, Walk-in Closet(s)
Hot Water Natural Gas
Heating Forced Air
Cooling Central A/C
Fireplaces Number 1
Fireplaces Type Wood
Equipment Built-In Microwave, Dishwasher, Disposal, Dryer, Extra Refrigerator/Freezer, Freezer, Oven/Range - Gas, Refrigerator, Washer
Fireplace Y
Appliance Built-In Microwave, Dishwasher, Disposal, Dryer, Extra Refrigerator/Freezer, Freezer, Oven/Range - Gas, Refrigerator, Washer
Heat Source Natural Gas
Laundry Main Floor
Exterior
Exterior Feature Deck(s), Patio(s), Porch(es)
Parking Features Garage - Front Entry, Garage Door Opener, Inside Access
Garage Spaces 2.0
Fence Rear
Pool Above Ground
Water Access N
Accessibility None
Porch Deck(s), Patio(s), Porch(es)
Attached Garage 2
Total Parking Spaces 2
Garage Y
Building
Story 3+
Sewer Public Sewer
Water Public
Architectural Style Colonial
Level or Stories 3+
Additional Building Above Grade, Below Grade
New Construction N
Schools
School District Carroll County Public Schools
Others
Senior Community No
Tax ID 0706067298
Ownership Fee Simple
SqFt Source Assessor
Acceptable Financing Cash, Conventional, FHA, USDA, VA
Listing Terms Cash, Conventional, FHA, USDA, VA
Financing Cash,Conventional,FHA,USDA,VA
Special Listing Condition Standard
Read Less Info
Want to know what your home might be worth? Contact us for a FREE valuation!

Our team is ready to help you sell your home for the highest possible price ASAP

Bought with Yelena D Dorfman • Craft Realty
GET MORE INFORMATION
Agent | License ID: 0225193218 - VA, 5003479 - MD
+1(703) 298-7037 | jason@jasonandbonnie.com






