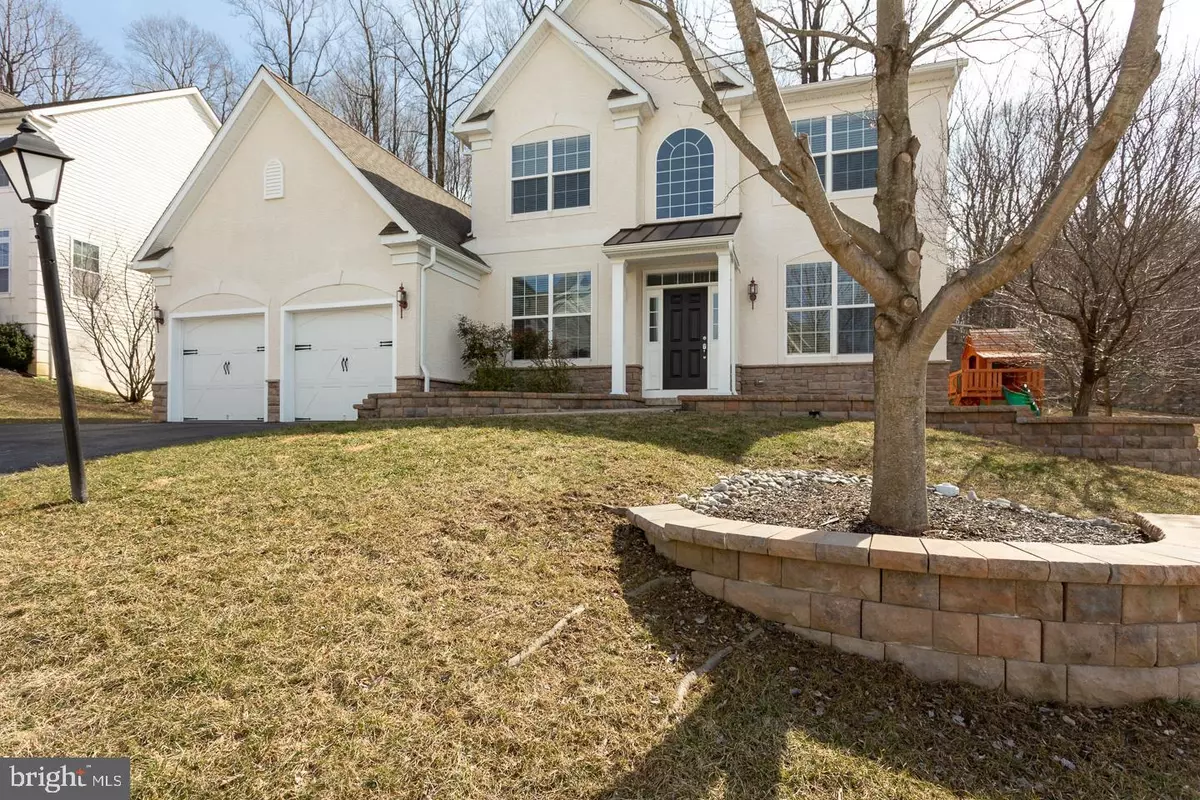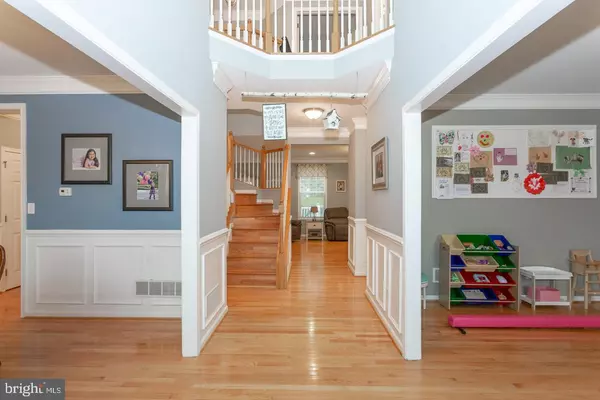$340,000
$350,000
2.9%For more information regarding the value of a property, please contact us for a free consultation.
4 Beds
3 Baths
2,642 SqFt
SOLD DATE : 08/30/2019
Key Details
Sold Price $340,000
Property Type Single Family Home
Sub Type Detached
Listing Status Sold
Purchase Type For Sale
Square Footage 2,642 sqft
Price per Sqft $128
Subdivision Reserve At Bailey St
MLS Listing ID PACT419134
Sold Date 08/30/19
Style Colonial
Bedrooms 4
Full Baths 2
Half Baths 1
HOA Fees $98/mo
HOA Y/N Y
Abv Grd Liv Area 2,642
Originating Board BRIGHT
Year Built 2009
Annual Tax Amount $7,348
Tax Year 2018
Lot Size 9,532 Sqft
Acres 0.22
Lot Dimensions 0.00 x 0.00
Property Description
Remarkable custom finishes adorn this beauty! From the exterior to the interior you will be amazed. As you enter the foyer of your new home, you will be greeted by glistening hard wood floors. How adorable is the playroom to your right with custom built ins. This room can also be used as an office as well. The formal dining room is stunning with upgraded trim, chair rail and molding throuout the ENTIRE home. The open floor plan flows into the open and sunfilled rooms of the family room, breakfast room and kitchen with a 60" Island. The kitchen stone backsplash is stunning. The energy efficient stainless steel appliances with a gas range along with the refrigerator are all included. Outside the sliding glass doors you will want to entertain away in the privacy of your perfectly landscaped retreat to include a maintenance free deck, and playground. Back inside as you ascend the winding staircase to your second floor you will find more amazing space. Want a luxurious master suite? Well. you will have it with a large walk in closet, his private closet and an amazing designer tiled bath complete with a soaking tub to unwind at the end of the day. Completing the second floor are 2 more ample bedrooms and a hall bath with a double bowl vanity. This home is more than move in ready with beautiful pottery barn paint colors throughout and all of the custom carpentry and high end finishes. The massively large basement has room for tons of storage and ready for you to customize your own recreation area! All situated on a cul-de-sac street in the sought after neighborhood of Bailey Station, a conservatory community. Close to all major arteries of travel, parks, recreation, shopping and entertainment to include the Thorndale R5. You will want to make this your dream home today.
Location
State PA
County Chester
Area Caln Twp (10339)
Zoning R1
Rooms
Other Rooms Living Room, Dining Room, Primary Bedroom, Bedroom 2, Bedroom 3, Bedroom 4, Kitchen, Family Room, Breakfast Room
Basement Full
Interior
Heating Forced Air
Cooling Central A/C
Heat Source Natural Gas
Exterior
Exterior Feature Deck(s)
Parking Features Garage Door Opener, Garage - Front Entry
Garage Spaces 2.0
Water Access N
Accessibility None
Porch Deck(s)
Attached Garage 2
Total Parking Spaces 2
Garage Y
Building
Story 2
Sewer Public Sewer
Water Public
Architectural Style Colonial
Level or Stories 2
Additional Building Above Grade, Below Grade
New Construction N
Schools
Elementary Schools Caln Eleme
School District Coatesville Area
Others
HOA Fee Include Common Area Maintenance
Senior Community No
Tax ID 39-04 -0492
Ownership Fee Simple
SqFt Source Assessor
Special Listing Condition Standard
Read Less Info
Want to know what your home might be worth? Contact us for a FREE valuation!

Our team is ready to help you sell your home for the highest possible price ASAP

Bought with Victoria Walker • Weichert, Realtors - Cornerstone
GET MORE INFORMATION
Agent | License ID: 0225193218 - VA, 5003479 - MD
+1(703) 298-7037 | jason@jasonandbonnie.com






