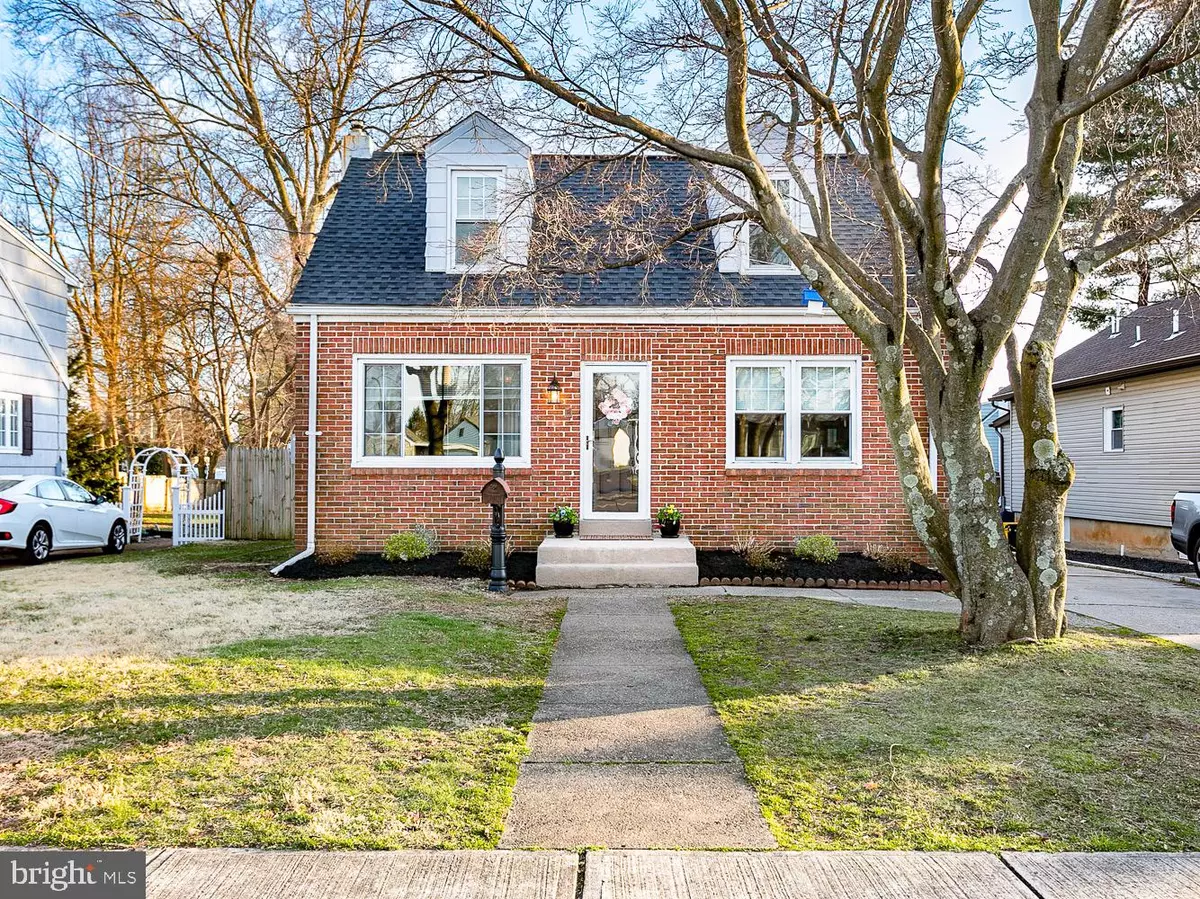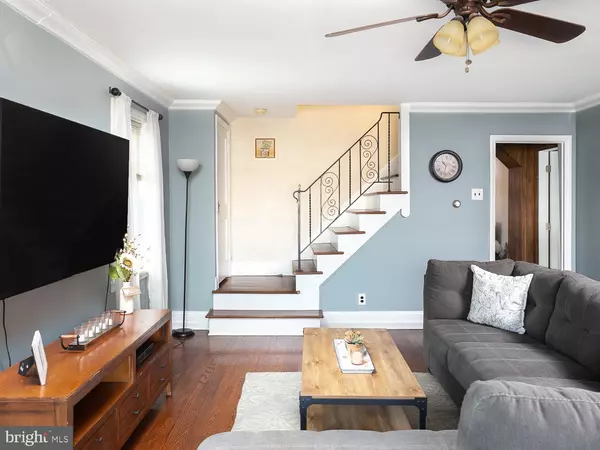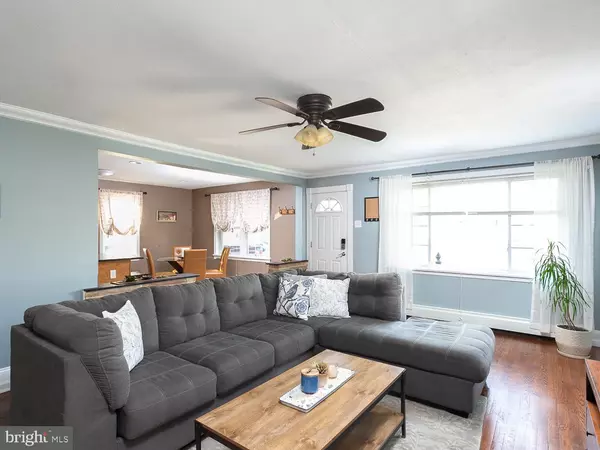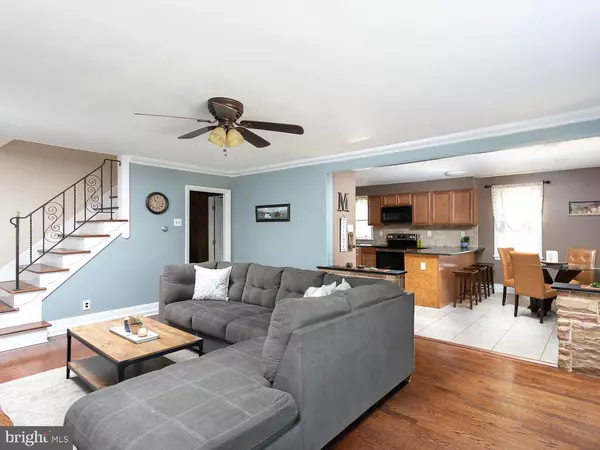$235,050
$237,000
0.8%For more information regarding the value of a property, please contact us for a free consultation.
2 Beds
2 Baths
1,329 SqFt
SOLD DATE : 09/04/2019
Key Details
Sold Price $235,050
Property Type Single Family Home
Sub Type Detached
Listing Status Sold
Purchase Type For Sale
Square Footage 1,329 sqft
Price per Sqft $176
Subdivision Mercerville
MLS Listing ID NJME275460
Sold Date 09/04/19
Style Cape Cod
Bedrooms 2
Full Baths 2
HOA Y/N N
Abv Grd Liv Area 1,329
Originating Board BRIGHT
Year Built 1950
Annual Tax Amount $6,315
Tax Year 2018
Lot Size 10,000 Sqft
Acres 0.23
Lot Dimensions 50.00 x 200.00
Property Description
This charming house is larger than it appears from the street. Lots of space for entertaining in this delightful home. Step into the main level, open floor plan, living/dining room,modern kitchen and eating area. Flexible use of the space. The main floor also boasts a full stall shower bath and a 17x19 family room featuring full, brick wall, wood buring fireplace with insert. Upstairs is a second full bath and two lovely bedrooms. There is a full basement with laundry area. The outdoor space offers a large back yard with a lawn area, entertaining area and a built in pool, shed/pool storage building. This property is conveniently located near Rt1/, Rt 295, I-95, 195, NJ TPK 7a and minutes from the Hamilton Train Station, plethora of local dining, parks and entertainment. visit Grounds for sculpture, Mercer County or Veterans park, Sayen Gardens. Join this fun, hip section of Hamilton known as Mercerville, walk to shopping center, pubs, restaurants and more. Sellers are offering a 1 year HMS Home warranty.
Location
State NJ
County Mercer
Area Hamilton Twp (21103)
Zoning RESIDENTIAL
Rooms
Other Rooms Living Room, Primary Bedroom, Kitchen, Family Room, Bathroom 1, Additional Bedroom
Basement Full
Interior
Interior Features Breakfast Area, Combination Kitchen/Dining, Combination Dining/Living, Exposed Beams, Kitchen - Eat-In, Ceiling Fan(s), Recessed Lighting, Stall Shower, Upgraded Countertops, Wine Storage
Hot Water Electric
Heating Baseboard - Hot Water
Cooling Wall Unit
Flooring Carpet, Ceramic Tile, Hardwood, Laminated
Fireplaces Number 1
Fireplaces Type Insert, Wood, Brick
Equipment Built-In Microwave, Dishwasher, Dryer - Electric, Oven/Range - Electric, Refrigerator, Washer
Furnishings No
Fireplace Y
Appliance Built-In Microwave, Dishwasher, Dryer - Electric, Oven/Range - Electric, Refrigerator, Washer
Heat Source Oil
Laundry Basement
Exterior
Garage Spaces 2.0
Pool Fenced, In Ground
Utilities Available Cable TV, Electric Available, Water Available
Water Access N
Roof Type Asphalt
Street Surface Access - On Grade,Black Top
Accessibility None
Road Frontage City/County
Total Parking Spaces 2
Garage N
Building
Lot Description Front Yard, Level, Rear Yard
Story 1.5
Foundation Block
Sewer Public Sewer
Water Public
Architectural Style Cape Cod
Level or Stories 1.5
Additional Building Above Grade, Below Grade
New Construction N
Schools
School District Hamilton Township
Others
Senior Community No
Tax ID 03-01805-00008
Ownership Fee Simple
SqFt Source Assessor
Acceptable Financing Cash, Conventional, FHA, VA
Horse Property N
Listing Terms Cash, Conventional, FHA, VA
Financing Cash,Conventional,FHA,VA
Special Listing Condition Standard
Read Less Info
Want to know what your home might be worth? Contact us for a FREE valuation!

Our team is ready to help you sell your home for the highest possible price ASAP

Bought with Pamela J Bless • RE/MAX Tri County
GET MORE INFORMATION
Agent | License ID: 0225193218 - VA, 5003479 - MD
+1(703) 298-7037 | jason@jasonandbonnie.com






