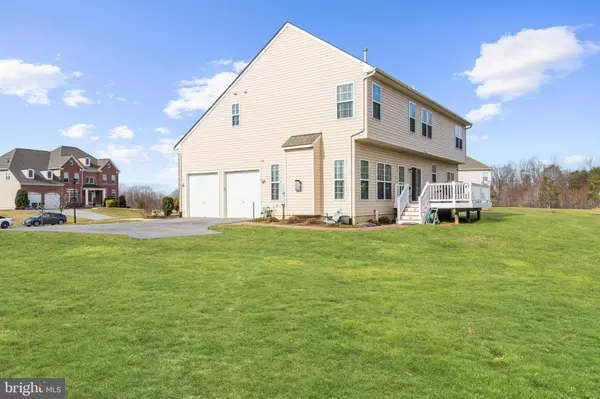$508,000
$515,000
1.4%For more information regarding the value of a property, please contact us for a free consultation.
4 Beds
4 Baths
4,212 SqFt
SOLD DATE : 09/03/2019
Key Details
Sold Price $508,000
Property Type Single Family Home
Sub Type Detached
Listing Status Sold
Purchase Type For Sale
Square Footage 4,212 sqft
Price per Sqft $120
Subdivision Piscataway Heights
MLS Listing ID MDPG434554
Sold Date 09/03/19
Style Contemporary,Colonial
Bedrooms 4
Full Baths 3
Half Baths 1
HOA Fees $68/mo
HOA Y/N Y
Abv Grd Liv Area 2,896
Originating Board BRIGHT
Year Built 2011
Annual Tax Amount $6,654
Tax Year 2018
Lot Size 2.010 Acres
Acres 2.01
Property Description
HUGE PRICE REDUCTION! Gorgeous contemporary/colonial home in sought out Piscataway Heights Community. This beautiful home boast of 4,212 total sq. ft, 4 bedrooms with a potential 5th bedroom in basement, 3.5 bathrooms, office/study, 2 car garage, gourmet eat-in kitchen with island, stainless steel appliances, built-in oven and microwave, 4 burner gas cooktop, step down into a cozy rec room with gas fireplace and built-in speakers, 2 story foyer, 9 ft ceilings, laundry nook on bedroom level, magnificent size master bedroom suite with sitting area, contemporary style master bathroom with two shower heads and shower seating area, 3 sizable bedrooms, great entertainment space in basement with 2 insulated bonus rooms one can be converted into another bedroom, the second can be a theatre room, studio, pool room, gym, workshop, etc, Trex deck with deck floor lighting, great landscaping with brick walkway, flat backyard lot and much more!
Location
State MD
County Prince Georges
Zoning RA
Rooms
Other Rooms Living Room, Dining Room, Primary Bedroom, Bedroom 2, Bedroom 3, Bedroom 4, Kitchen, Family Room, Basement, Office, Bathroom 2, Bathroom 3, Bonus Room, Primary Bathroom, Half Bath
Basement Other, Connecting Stairway, Daylight, Partial, Fully Finished, Full, Heated, Interior Access, Outside Entrance, Rear Entrance, Space For Rooms, Sump Pump, Walkout Stairs, Windows, Workshop
Interior
Interior Features Breakfast Area, Carpet, Ceiling Fan(s), Chair Railings, Crown Moldings, Dining Area, Family Room Off Kitchen, Floor Plan - Open, Floor Plan - Traditional, Kitchen - Eat-In, Kitchen - Island, Kitchen - Table Space, Kitchen - Gourmet, Primary Bath(s), Pantry, Recessed Lighting, Sprinkler System, Store/Office, Walk-in Closet(s), Window Treatments, Wood Floors
Hot Water Natural Gas
Heating Central, Forced Air
Cooling Ceiling Fan(s), Central A/C
Flooring Carpet, Ceramic Tile, Concrete, Hardwood
Fireplaces Number 1
Fireplaces Type Fireplace - Glass Doors, Gas/Propane, Mantel(s), Stone
Equipment Built-In Microwave, Cooktop, Dishwasher, Disposal, Dryer - Electric, Exhaust Fan, Oven - Self Cleaning, Oven - Wall, Refrigerator, Stainless Steel Appliances, Washer, Water Heater
Fireplace Y
Appliance Built-In Microwave, Cooktop, Dishwasher, Disposal, Dryer - Electric, Exhaust Fan, Oven - Self Cleaning, Oven - Wall, Refrigerator, Stainless Steel Appliances, Washer, Water Heater
Heat Source Natural Gas
Laundry Upper Floor, Washer In Unit, Dryer In Unit
Exterior
Exterior Feature Brick, Deck(s)
Parking Features Garage - Side Entry, Garage Door Opener, Inside Access
Garage Spaces 8.0
Utilities Available Cable TV, Natural Gas Available, Electric Available, Water Available, Phone Connected, Phone Available, Cable TV Available
Water Access N
Accessibility None
Porch Brick, Deck(s)
Attached Garage 2
Total Parking Spaces 8
Garage Y
Building
Story 3+
Sewer Public Sewer
Water Public
Architectural Style Contemporary, Colonial
Level or Stories 3+
Additional Building Above Grade, Below Grade
Structure Type 9'+ Ceilings,2 Story Ceilings,Dry Wall,High
New Construction N
Schools
Elementary Schools Brandywine
Middle Schools Gwynn Park
High Schools Gwynn Park
School District Prince George'S County Public Schools
Others
HOA Fee Include Management,Road Maintenance,Snow Removal,Trash
Senior Community No
Tax ID 17113707197
Ownership Fee Simple
SqFt Source Estimated
Security Features Motion Detectors
Horse Property N
Special Listing Condition Standard
Read Less Info
Want to know what your home might be worth? Contact us for a FREE valuation!

Our team is ready to help you sell your home for the highest possible price ASAP

Bought with Edward Gerald Jones Jr. • Keller Williams Gateway LLC
GET MORE INFORMATION
Agent | License ID: 0225193218 - VA, 5003479 - MD
+1(703) 298-7037 | jason@jasonandbonnie.com






