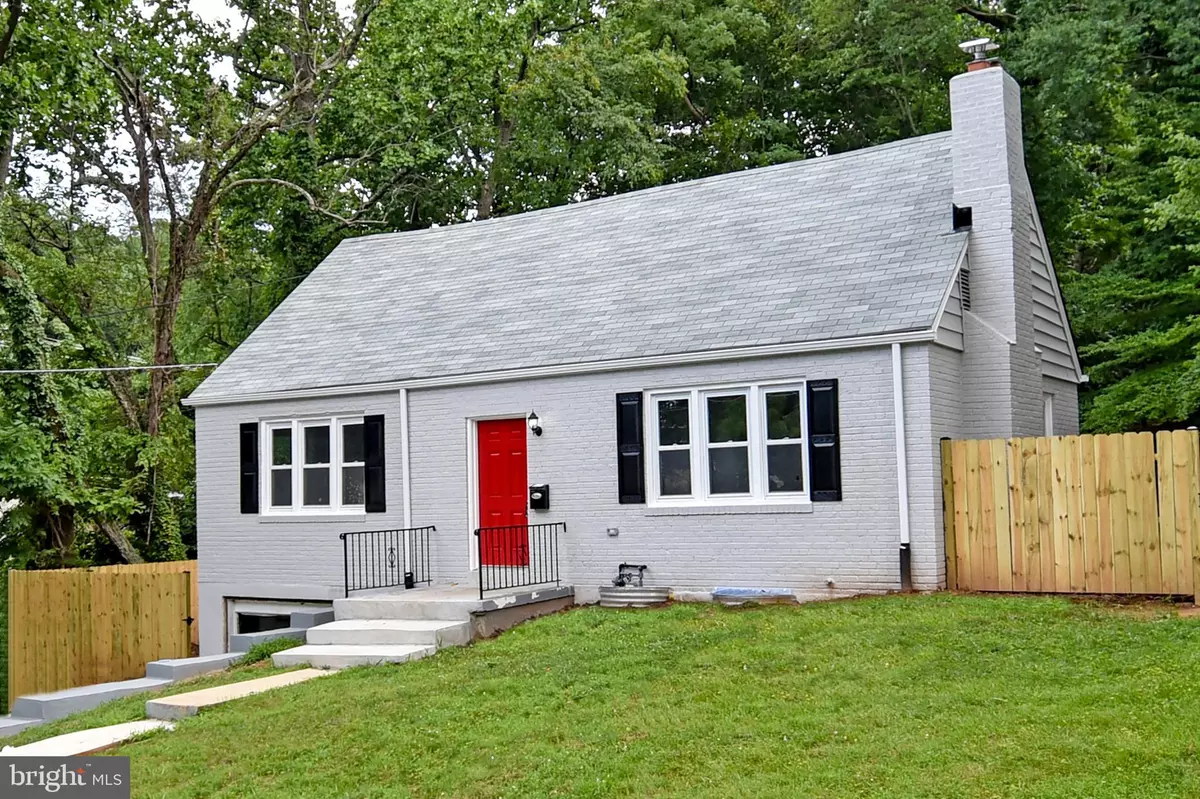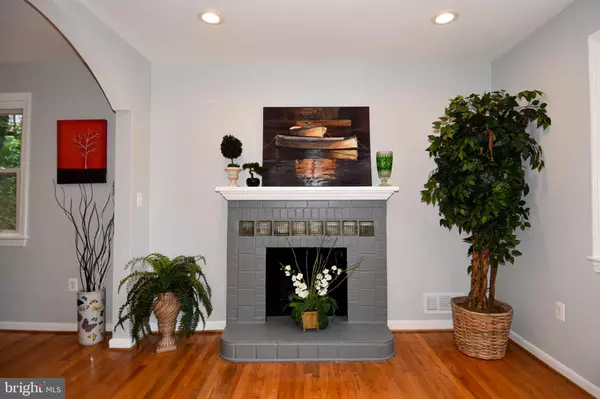$335,000
$339,900
1.4%For more information regarding the value of a property, please contact us for a free consultation.
5 Beds
3 Baths
2,018 SqFt
SOLD DATE : 08/30/2019
Key Details
Sold Price $335,000
Property Type Single Family Home
Sub Type Detached
Listing Status Sold
Purchase Type For Sale
Square Footage 2,018 sqft
Price per Sqft $166
Subdivision Forest Heights
MLS Listing ID MDPG534814
Sold Date 08/30/19
Style Cape Cod
Bedrooms 5
Full Baths 3
HOA Y/N N
Abv Grd Liv Area 1,368
Originating Board BRIGHT
Year Built 1949
Annual Tax Amount $4,005
Tax Year 2019
Lot Size 10,411 Sqft
Acres 0.24
Property Description
NEW PRICE TO SELL!!Totally Renovated Home in a great location! Three finished levels with lots of room for today living. Main level: Spacious Living room with cozy wood fireplace, separate dining room, Open Kitchen with granite counter, wood cabinet and 2 good size bedrooms & full bath. Upper level with 2 spacious bedrooms and full bath. Lower Level Fully finished perfect for Mother-in-law suite: Family Room, bedroom, full bath, laundry room, lots of storage and an attached garage with walk up to back yard. Beautiful modern baths, gleaming hard wood floor, all new fixtures, lighting, designer paint. Large deck, new private fence back yard perfect outdoor living and entertaining! Few minutes drive to shopping, I-495, I-295, National Harbor, MGM Casino, Outlet Mall and Wilson Bridge . YOU WILL LOVE LIVING HERE! HURRY!!
Location
State MD
County Prince Georges
Zoning R55
Rooms
Other Rooms Living Room, Dining Room, Primary Bedroom, Bedroom 2, Bedroom 3, Bedroom 4, Bedroom 5, Kitchen, Family Room, Laundry, Bathroom 1, Bathroom 3
Basement Connecting Stairway, Daylight, Full, Full, Fully Finished, Garage Access, Heated, Improved, Interior Access, Outside Entrance, Rear Entrance, Windows, Walkout Stairs
Main Level Bedrooms 2
Interior
Interior Features Entry Level Bedroom, Floor Plan - Traditional, Formal/Separate Dining Room, Recessed Lighting, Wood Floors
Hot Water Natural Gas
Heating Forced Air
Cooling Central A/C
Flooring Ceramic Tile, Hardwood, Laminated
Fireplaces Number 1
Fireplaces Type Wood
Equipment Built-In Microwave, Disposal, Icemaker, Oven/Range - Gas, Refrigerator, Water Heater
Fireplace Y
Window Features Double Pane,Screens,Vinyl Clad
Appliance Built-In Microwave, Disposal, Icemaker, Oven/Range - Gas, Refrigerator, Water Heater
Heat Source Natural Gas
Exterior
Exterior Feature Deck(s)
Parking Features Basement Garage, Garage - Front Entry, Inside Access
Garage Spaces 1.0
Fence Privacy, Wood
Utilities Available Natural Gas Available, Electric Available, Water Available, Sewer Available
Water Access N
Accessibility None
Porch Deck(s)
Road Frontage City/County, Public
Attached Garage 1
Total Parking Spaces 1
Garage Y
Building
Lot Description Backs to Trees, Private, Trees/Wooded, Rear Yard, Front Yard, SideYard(s)
Story 3+
Foundation Block
Sewer Public Sewer
Water Public
Architectural Style Cape Cod
Level or Stories 3+
Additional Building Above Grade, Below Grade
Structure Type Dry Wall,Plaster Walls
New Construction N
Schools
School District Prince George'S County Public Schools
Others
Pets Allowed N
Senior Community No
Tax ID 17121311349
Ownership Fee Simple
SqFt Source Assessor
Horse Property N
Special Listing Condition Standard
Read Less Info
Want to know what your home might be worth? Contact us for a FREE valuation!

Our team is ready to help you sell your home for the highest possible price ASAP

Bought with Nelson C Calderon • Millennium Realty Group Inc.
GET MORE INFORMATION
Agent | License ID: 0225193218 - VA, 5003479 - MD
+1(703) 298-7037 | jason@jasonandbonnie.com






