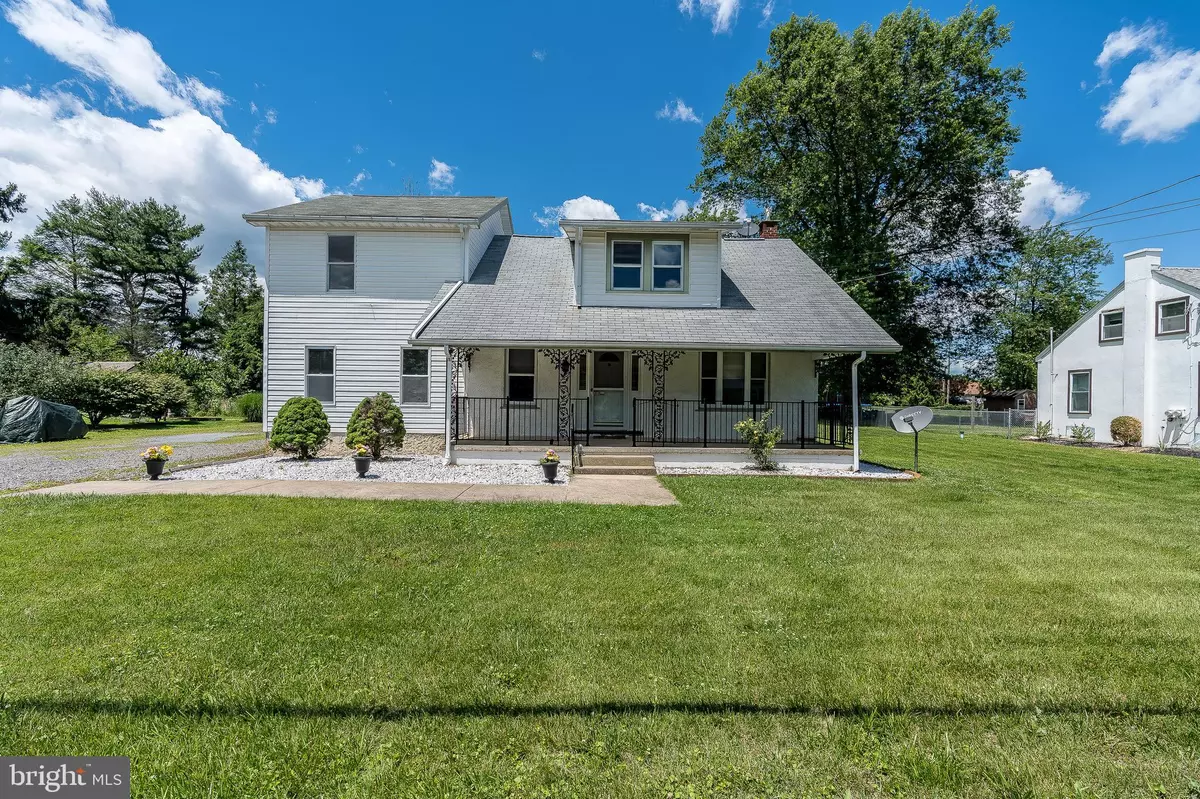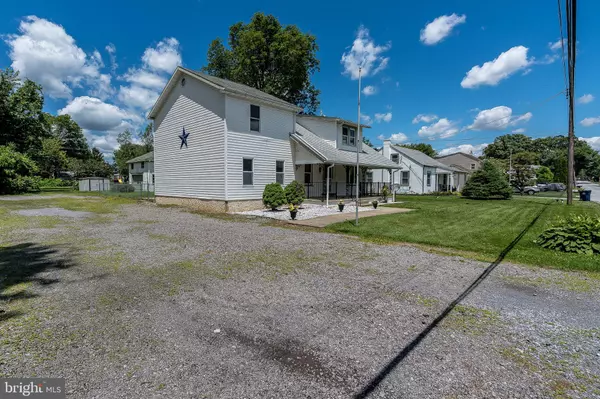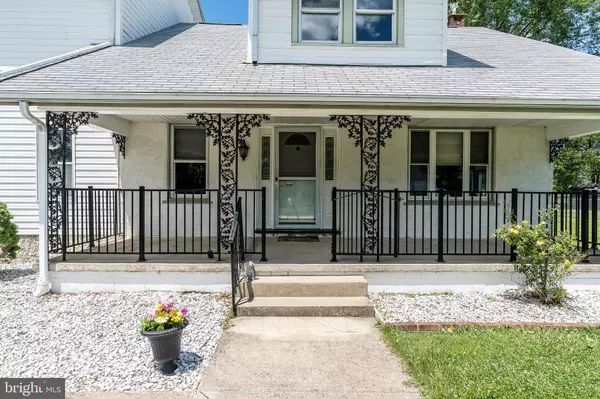$195,000
$199,900
2.5%For more information regarding the value of a property, please contact us for a free consultation.
3 Beds
2 Baths
1,890 SqFt
SOLD DATE : 08/30/2019
Key Details
Sold Price $195,000
Property Type Single Family Home
Sub Type Detached
Listing Status Sold
Purchase Type For Sale
Square Footage 1,890 sqft
Price per Sqft $103
Subdivision None Available
MLS Listing ID PACT285586
Sold Date 08/30/19
Style Cape Cod,Bungalow
Bedrooms 3
Full Baths 2
HOA Y/N N
Abv Grd Liv Area 1,890
Originating Board BRIGHT
Year Built 1918
Annual Tax Amount $4,766
Tax Year 2018
Lot Size 0.517 Acres
Acres 0.52
Property Description
Come see this charming 3 Bedroom 2 Bath home in Sadsbury Township. The first floor features a nicely updated kitchen with breakfast bar, ceramic tile floors, Corian countertops, and stainless steel appliances. The living room also has a ceiling fan and hardwood floors that flow into the dining room. There you'll find chair molding and a mini split A/C system. Finishing off the first floor is a full bath with stall shower and a large family room addition complete with laminate floors and built in shelving. Upstairs has 3 bedrooms including a huge master bedroom with two large closets and a sitting area. There is also a bonus room leading into the master bedroom that could be used as an office, nursery, or 4th bedroom. The upstairs full bath has a jetted tub. Outside you'll find a huge 23x20 two story 1 car garage with plenty of room for storage with an attached shed. The expansive backyard has a smaller fenced in area with a swingset and patio. Many rooms have just been freshly painted. Make your appointment today to come take a look at this very affordable single home!
Location
State PA
County Chester
Area Sadsbury Twp (10337)
Zoning R2
Rooms
Other Rooms Living Room, Dining Room, Primary Bedroom, Bedroom 2, Bedroom 3, Kitchen, Family Room, Basement, Mud Room, Bathroom 1, Bathroom 2
Basement Full
Interior
Interior Features Breakfast Area, Ceiling Fan(s), Chair Railings, Kitchen - Gourmet, Stall Shower, Walk-in Closet(s), Water Treat System, Window Treatments, Wood Floors, Cedar Closet(s), Pantry
Hot Water Electric
Heating Hot Water, Radiator
Cooling Wall Unit
Flooring Hardwood, Ceramic Tile, Laminated
Equipment Stainless Steel Appliances, Built-In Microwave, Dishwasher, Oven/Range - Gas, Dryer, Washer, Refrigerator
Furnishings No
Fireplace N
Appliance Stainless Steel Appliances, Built-In Microwave, Dishwasher, Oven/Range - Gas, Dryer, Washer, Refrigerator
Heat Source Natural Gas
Laundry Basement, Main Floor
Exterior
Exterior Feature Patio(s), Porch(es)
Parking Features Garage - Side Entry, Oversized
Garage Spaces 1.0
Fence Chain Link, Cyclone
Water Access N
Roof Type Shingle,Architectural Shingle
Accessibility None
Porch Patio(s), Porch(es)
Total Parking Spaces 1
Garage Y
Building
Lot Description Level, Front Yard, Rear Yard, SideYard(s)
Story 2
Sewer Public Sewer
Water Public, Well
Architectural Style Cape Cod, Bungalow
Level or Stories 2
Additional Building Above Grade, Below Grade
New Construction N
Schools
School District Coatesville Area
Others
Senior Community No
Tax ID 37-04G-0005
Ownership Fee Simple
SqFt Source Assessor
Acceptable Financing Cash, Conventional, FHA, FHA 203(b), FHA 203(k), USDA, VA
Horse Property N
Listing Terms Cash, Conventional, FHA, FHA 203(b), FHA 203(k), USDA, VA
Financing Cash,Conventional,FHA,FHA 203(b),FHA 203(k),USDA,VA
Special Listing Condition Standard
Read Less Info
Want to know what your home might be worth? Contact us for a FREE valuation!

Our team is ready to help you sell your home for the highest possible price ASAP

Bought with Nancy A Geisel • BHHS Fox & Roach-Media
GET MORE INFORMATION
Agent | License ID: 0225193218 - VA, 5003479 - MD
+1(703) 298-7037 | jason@jasonandbonnie.com






