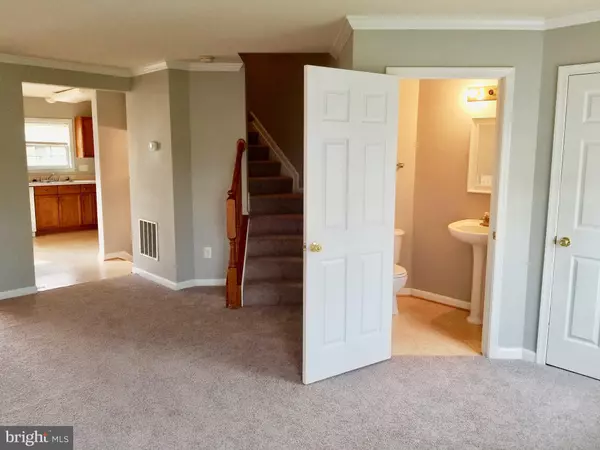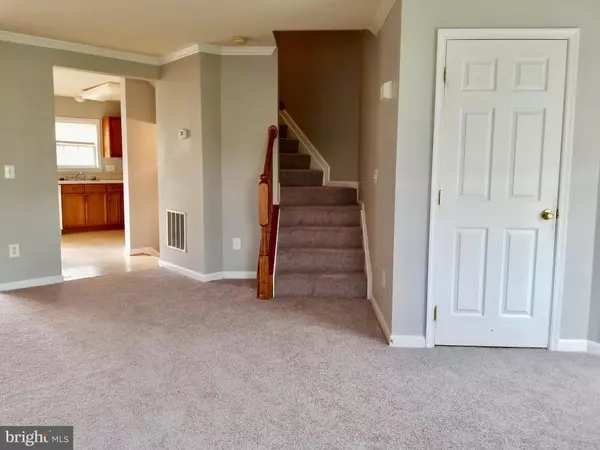$138,000
$139,900
1.4%For more information regarding the value of a property, please contact us for a free consultation.
3 Beds
3 Baths
1,336 SqFt
SOLD DATE : 08/30/2019
Key Details
Sold Price $138,000
Property Type Townhouse
Sub Type Interior Row/Townhouse
Listing Status Sold
Purchase Type For Sale
Square Footage 1,336 sqft
Price per Sqft $103
Subdivision Prentiss Point
MLS Listing ID WVBE167000
Sold Date 08/30/19
Style Colonial
Bedrooms 3
Full Baths 2
Half Baths 1
HOA Fees $25/qua
HOA Y/N Y
Abv Grd Liv Area 1,336
Originating Board BRIGHT
Year Built 2005
Annual Tax Amount $1,922
Tax Year 2019
Lot Size 2,178 Sqft
Acres 0.05
Property Description
This brick front, 3 story townhouse in Prentiss Point is ready for you to call it home! With over 1300 square feet of living space, there is plenty of room to spread out. The main level offers a large and sunny living with with half bath, kitchen and dining room. Upstairs you'll find 3 bedrooms and 2 full bathrooms. The Master Bedroom has a walk-in closet and attached private bathroom. The basement is currently unfinished, but has a rough in for a bathroom and could easily be turned into an additional bedroom or family room. Prentiss Point is located just off of Route 9 and convenient to downtown Martinsburg, I-81, the Charles Town bypass, shopping, schools, etc. Come take a look around and see if 811 Marquette Drive is the right fit for you!
Location
State WV
County Berkeley
Zoning 101
Rooms
Other Rooms Living Room, Dining Room, Primary Bedroom, Bedroom 2, Bedroom 3, Kitchen, Basement, Foyer, Bathroom 2, Primary Bathroom, Half Bath
Basement Full, Connecting Stairway, Daylight, Partial, Front Entrance, Garage Access, Improved, Outside Entrance, Interior Access, Partially Finished, Rear Entrance, Rough Bath Plumb, Space For Rooms, Walkout Stairs
Interior
Interior Features Carpet, Ceiling Fan(s), Formal/Separate Dining Room, Kitchen - Country, Stall Shower, Walk-in Closet(s)
Cooling Central A/C, Ceiling Fan(s)
Equipment Built-In Microwave, Dishwasher, Disposal, Oven/Range - Gas, Refrigerator, Water Heater
Appliance Built-In Microwave, Dishwasher, Disposal, Oven/Range - Gas, Refrigerator, Water Heater
Heat Source Natural Gas
Exterior
Parking Features Garage - Front Entry, Inside Access
Garage Spaces 1.0
Water Access N
Accessibility None
Attached Garage 1
Total Parking Spaces 1
Garage Y
Building
Story 3+
Sewer Public Sewer
Water Public
Architectural Style Colonial
Level or Stories 3+
Additional Building Above Grade, Below Grade
New Construction N
Schools
School District Berkeley County Schools
Others
Senior Community No
Tax ID 0629005500000000
Ownership Fee Simple
SqFt Source Assessor
Special Listing Condition Standard
Read Less Info
Want to know what your home might be worth? Contact us for a FREE valuation!

Our team is ready to help you sell your home for the highest possible price ASAP

Bought with Eric Rodia • Touchstone Realty, LLC
GET MORE INFORMATION
Agent | License ID: 0225193218 - VA, 5003479 - MD
+1(703) 298-7037 | jason@jasonandbonnie.com






