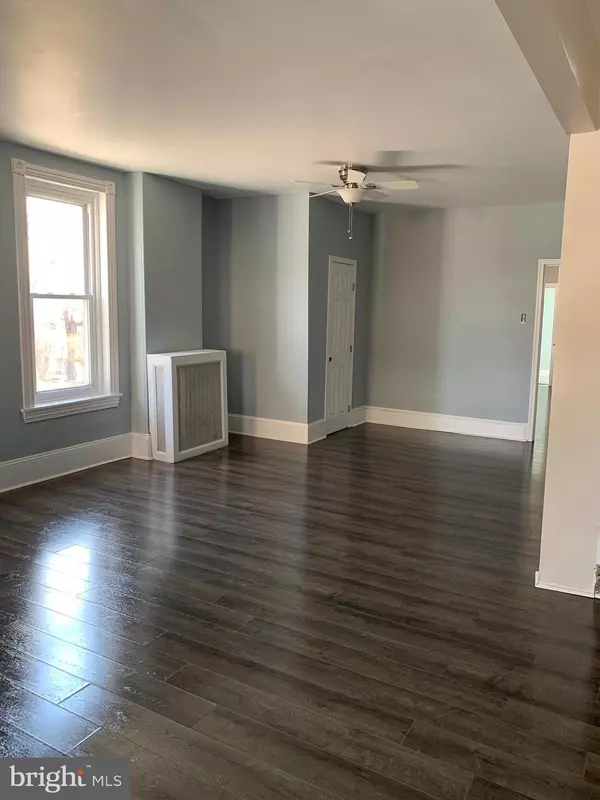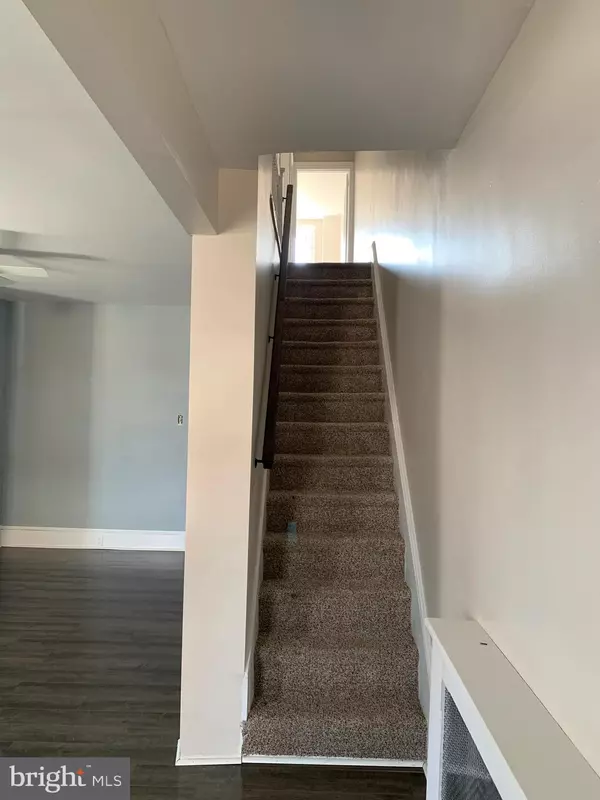$266,250
$299,900
11.2%For more information regarding the value of a property, please contact us for a free consultation.
5 Beds
2 Baths
1,843 SqFt
SOLD DATE : 08/30/2019
Key Details
Sold Price $266,250
Property Type Single Family Home
Sub Type Twin/Semi-Detached
Listing Status Sold
Purchase Type For Sale
Square Footage 1,843 sqft
Price per Sqft $144
Subdivision None Available
MLS Listing ID PACT460554
Sold Date 08/30/19
Style Traditional
Bedrooms 5
Full Baths 1
Half Baths 1
HOA Y/N N
Abv Grd Liv Area 1,843
Originating Board BRIGHT
Year Built 1900
Annual Tax Amount $4,185
Tax Year 2019
Lot Size 3,500 Sqft
Acres 0.08
Lot Dimensions 0.00 x 0.00
Property Description
A Short Walk to downtown Phoenixville! Move right in to this newly rehabbed 3-story, 5 bedroom, 1 & 1/2 bath END UNIT brick twin. This home has a modern feel with a large open living room, with new floors, and newly added coat closet. The eat-in kitchen has new 42" cabinets and new stainless steel appliances, a half bath and laundry room added on Main level, Second floor bath has been completely upgraded with new tub and tastefully done ceramic tile. The basement walls all resealed and new windows. There is an abundance of natural light throughout. Phoenixville has lots of restaurants and locally-owned shops. Phoenixville also has lots of scheduled events throughout the year. NO HOA!!! Home Warranty will transfer to new owner. ...And it's a search & rescue across the street, not a firehouse.
Location
State PA
County Chester
Area Phoenixville Boro (10315)
Zoning NCR1
Rooms
Other Rooms Living Room, Dining Room, Kitchen, Laundry
Basement Full
Interior
Interior Features Breakfast Area, Carpet, Ceiling Fan(s), Combination Dining/Living, Crown Moldings, Floor Plan - Traditional, Kitchen - Eat-In, Upgraded Countertops
Hot Water Natural Gas
Heating Hot Water
Cooling None
Flooring Ceramic Tile, Carpet, Laminated
Equipment Built-In Microwave, Built-In Range, Dishwasher, ENERGY STAR Refrigerator, Oven - Self Cleaning, Oven - Single, Oven/Range - Electric, Water Heater
Furnishings No
Fireplace N
Window Features Double Pane
Appliance Built-In Microwave, Built-In Range, Dishwasher, ENERGY STAR Refrigerator, Oven - Self Cleaning, Oven - Single, Oven/Range - Electric, Water Heater
Heat Source Natural Gas
Laundry Main Floor
Exterior
Fence Chain Link
Utilities Available Cable TV Available, Electric Available, Natural Gas Available, Phone Available, Sewer Available
Water Access N
Roof Type Asphalt
Accessibility None
Garage N
Building
Story 3+
Foundation Concrete Perimeter
Sewer Public Sewer
Water Public
Architectural Style Traditional
Level or Stories 3+
Additional Building Above Grade, Below Grade
Structure Type Dry Wall,9'+ Ceilings
New Construction N
Schools
Middle Schools Phoenixville Area
High Schools Phoenixville Area
School District Phoenixville Area
Others
Senior Community No
Tax ID 15-05 -0568
Ownership Fee Simple
SqFt Source Assessor
Acceptable Financing Cash, Conventional, FHA
Horse Property N
Listing Terms Cash, Conventional, FHA
Financing Cash,Conventional,FHA
Special Listing Condition Standard
Read Less Info
Want to know what your home might be worth? Contact us for a FREE valuation!

Our team is ready to help you sell your home for the highest possible price ASAP

Bought with Patricia A McCann • RE/MAX Keystone
GET MORE INFORMATION
Agent | License ID: 0225193218 - VA, 5003479 - MD
+1(703) 298-7037 | jason@jasonandbonnie.com






