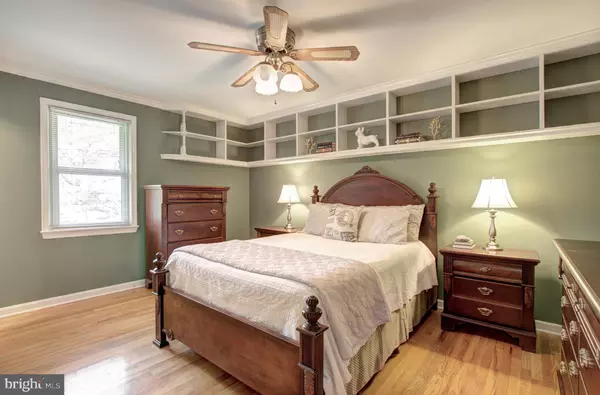$640,000
$639,888
For more information regarding the value of a property, please contact us for a free consultation.
4 Beds
3 Baths
2,534 SqFt
SOLD DATE : 08/28/2019
Key Details
Sold Price $640,000
Property Type Single Family Home
Sub Type Detached
Listing Status Sold
Purchase Type For Sale
Square Footage 2,534 sqft
Price per Sqft $252
Subdivision Willow Woods
MLS Listing ID VAFX1074964
Sold Date 08/28/19
Style Split Foyer
Bedrooms 4
Full Baths 3
HOA Y/N N
Abv Grd Liv Area 1,334
Originating Board BRIGHT
Year Built 1967
Annual Tax Amount $6,986
Tax Year 2019
Lot Size 0.275 Acres
Acres 0.27
Property Description
Classic Woodson High School home on a peaceful cul-de-sac! Spacious 2 car garage is a bonus too! Gleaming hardwoods on the main level accentuate the small details of this home, with thoughtfully placed recessed lighting the main living areas, crown molding, and a beautiful butcher block breakfast bar. Step out from the dining room onto your welcoming deck surrounded by mature trees and enjoy the view of your landscaped yard and over-sized shed. Three bedrooms and two baths on the main level, all featuring beautiful custom built ins - storage will never be an issue in this home! Smartly designed lower level features cozy family room with more built ins and a wood burning fireplace. This walkout level includes two bonus rooms, perfect for office space, and an additional bedroom and bath. Canterbury Woods Elem School is just around the corner. Location is key with this home, literal minutes from I495, steps away from Long Branch Park and NOVA, and located within the sought after Woodson School District. This one is a must see!
Location
State VA
County Fairfax
Zoning 121
Rooms
Other Rooms Living Room, Dining Room, Primary Bedroom, Bedroom 2, Bedroom 4, Kitchen, Family Room, Bedroom 1, Laundry, Other, Bonus Room
Basement Interior Access, Outside Entrance, Walkout Level, Windows, Fully Finished
Main Level Bedrooms 3
Interior
Interior Features Built-Ins, Dining Area, Primary Bath(s), Recessed Lighting, Pantry, Stall Shower, Wood Floors, Bar, Crown Moldings, Entry Level Bedroom, Kitchen - Gourmet
Hot Water Natural Gas
Heating Forced Air
Cooling Central A/C
Flooring Hardwood, Ceramic Tile
Fireplaces Number 1
Equipment Built-In Microwave, Dishwasher, Disposal, Dryer, Icemaker, Oven - Single, Refrigerator, Stainless Steel Appliances, Washer, Water Heater, Extra Refrigerator/Freezer
Fireplace Y
Appliance Built-In Microwave, Dishwasher, Disposal, Dryer, Icemaker, Oven - Single, Refrigerator, Stainless Steel Appliances, Washer, Water Heater, Extra Refrigerator/Freezer
Heat Source Natural Gas
Laundry Has Laundry, Lower Floor
Exterior
Exterior Feature Deck(s)
Parking Features Built In, Inside Access, Garage - Front Entry
Garage Spaces 2.0
Water Access N
Accessibility None
Porch Deck(s)
Attached Garage 2
Total Parking Spaces 2
Garage Y
Building
Lot Description Cul-de-sac, Backs to Trees, Landscaping
Story 2
Sewer Public Sewer
Water Public
Architectural Style Split Foyer
Level or Stories 2
Additional Building Above Grade, Below Grade
New Construction N
Schools
Elementary Schools Canterbury Woods
Middle Schools Frost
High Schools Woodson
School District Fairfax County Public Schools
Others
Senior Community No
Tax ID 0701 08 0322
Ownership Fee Simple
SqFt Source Assessor
Security Features Main Entrance Lock
Special Listing Condition Standard
Read Less Info
Want to know what your home might be worth? Contact us for a FREE valuation!

Our team is ready to help you sell your home for the highest possible price ASAP

Bought with David M Hagigh • RE/MAX Allegiance

"My job is to find and attract mastery-based agents to the office, protect the culture, and make sure everyone is happy! "
GET MORE INFORMATION






