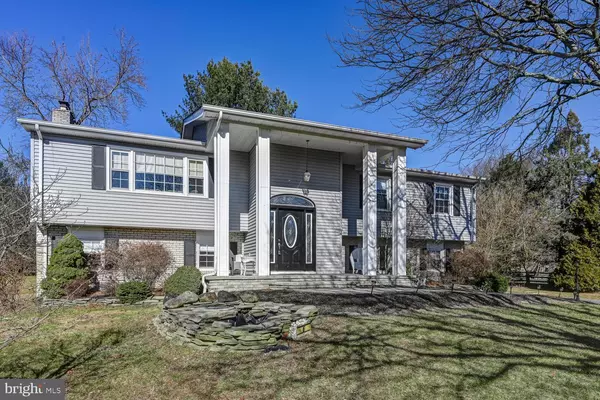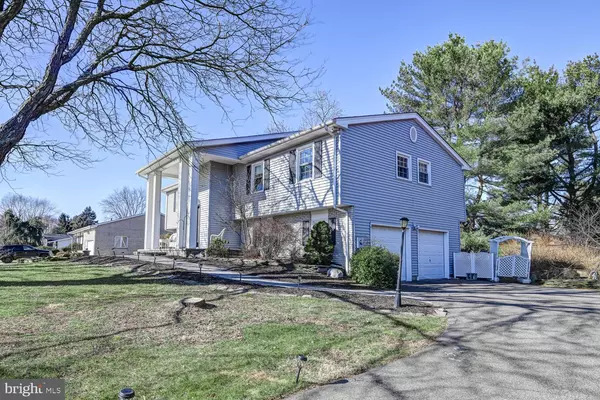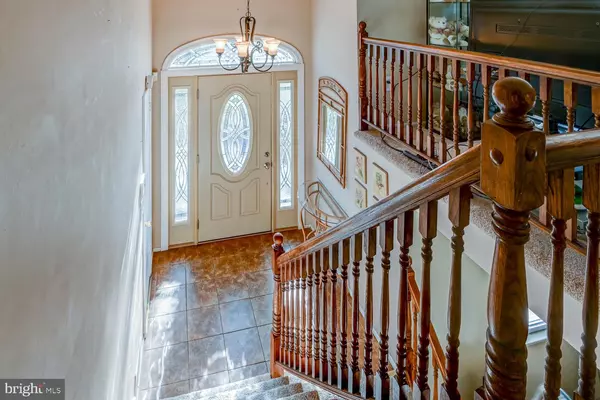$392,000
$419,900
6.6%For more information regarding the value of a property, please contact us for a free consultation.
4 Beds
3 Baths
2,223 SqFt
SOLD DATE : 08/28/2019
Key Details
Sold Price $392,000
Property Type Single Family Home
Sub Type Detached
Listing Status Sold
Purchase Type For Sale
Square Footage 2,223 sqft
Price per Sqft $176
Subdivision Hillside Terrace
MLS Listing ID NJME257490
Sold Date 08/28/19
Style Bi-level
Bedrooms 4
Full Baths 2
Half Baths 1
HOA Y/N N
Abv Grd Liv Area 2,223
Originating Board BRIGHT
Year Built 1976
Annual Tax Amount $11,902
Tax Year 2018
Lot Size 0.999 Acres
Acres 1.0
Lot Dimensions 150X290
Property Description
From the time you pull up in the Driveway and walk up to the Front Door upon the Brick Paver Walkway, You will know this is the new Home for you !! Enter the Foyer and go up to the Main Level consisting of Living Room that flows effortlessly into the Eat-In-Kitchen with updated Granite Counters and Dining Room. Master Bedroom with Private Bathroom and 2 more Bedrooms complete the Main Level. The Lower Level has 4th Bedroom and a Family Room with Fireplace, which is currently being used as a 5th Bedroom. Step out from the Family Room into the Sunroom/3 Seasons Room providing great views of the spacious Backyard in this just under 1 Acre Property. The Lower Level has Full Laundry Room and easy access to the Attached 2 Car Garage. This spacious Bi-level has an abundance of Closet space throughout the House. Roof is under 3 years new, and location is in a great neighborhood, but at the same time in close proximity to Major Highways and Shopping areas, including Town Center. Robbinsville is a growing Community with excellent School System, don't miss out and come see this House !!
Location
State NJ
County Mercer
Area Robbinsville Twp (21112)
Zoning R1.5
Rooms
Other Rooms Living Room, Dining Room, Primary Bedroom, Bedroom 2, Bedroom 3, Bedroom 4, Kitchen, Family Room, Sun/Florida Room, Laundry
Main Level Bedrooms 3
Interior
Interior Features Carpet, Kitchen - Eat-In, Primary Bath(s), Stall Shower
Hot Water Natural Gas
Heating Forced Air
Cooling Central A/C
Flooring Carpet, Ceramic Tile
Equipment Built-In Microwave, Dryer, Refrigerator, Washer
Fireplace Y
Appliance Built-In Microwave, Dryer, Refrigerator, Washer
Heat Source Natural Gas
Exterior
Parking Features Garage - Side Entry
Garage Spaces 2.0
Water Access N
Roof Type Shingle
Street Surface Black Top
Accessibility None
Road Frontage Boro/Township
Attached Garage 2
Total Parking Spaces 2
Garage Y
Building
Lot Description Rear Yard
Story 2
Sewer Public Sewer
Water Public
Architectural Style Bi-level
Level or Stories 2
Additional Building Above Grade, Below Grade
New Construction N
Schools
Elementary Schools Sharon E.S.
Middle Schools Pond Road Middle
High Schools Robbinsville
School District Robbinsville Twp
Others
Senior Community No
Tax ID 12-00028 12-00004
Ownership Fee Simple
SqFt Source Assessor
Acceptable Financing Negotiable
Listing Terms Negotiable
Financing Negotiable
Special Listing Condition Standard
Read Less Info
Want to know what your home might be worth? Contact us for a FREE valuation!

Our team is ready to help you sell your home for the highest possible price ASAP

Bought with Erdal Kanburlar • Keller Williams Real Estate - Princeton
GET MORE INFORMATION
Agent | License ID: 0225193218 - VA, 5003479 - MD
+1(703) 298-7037 | jason@jasonandbonnie.com






