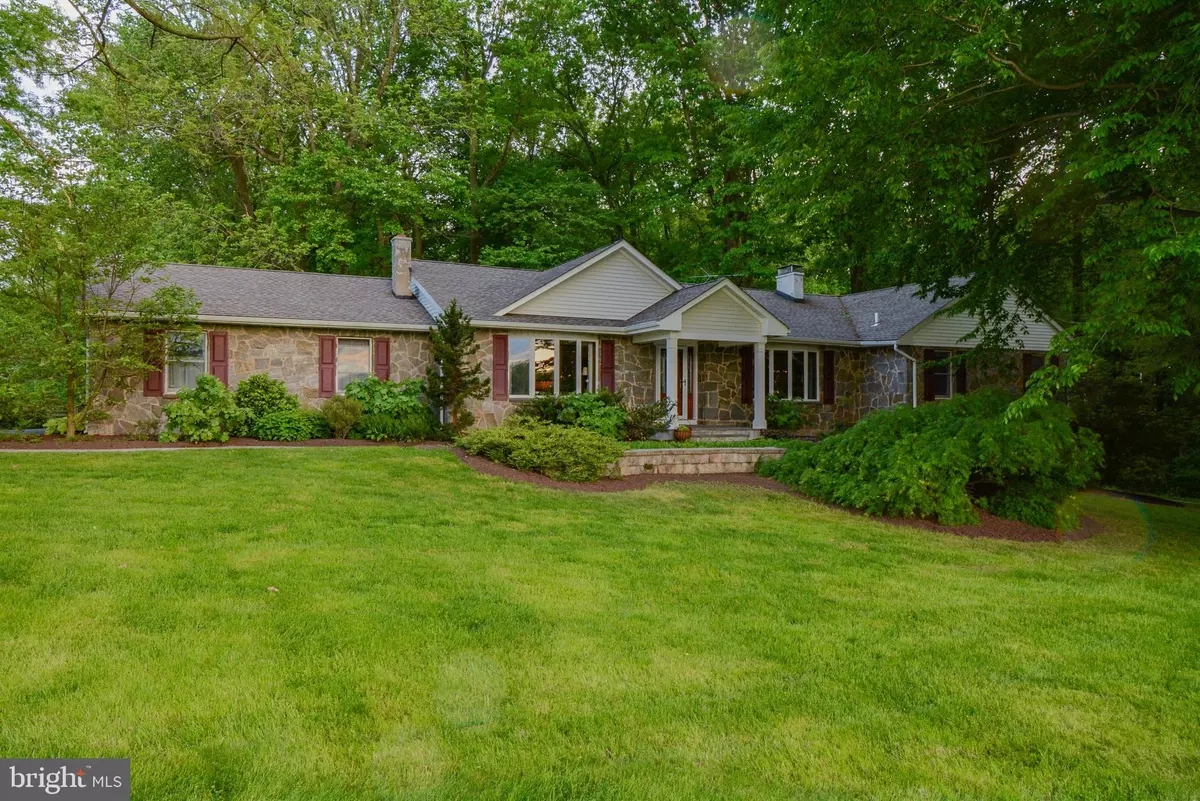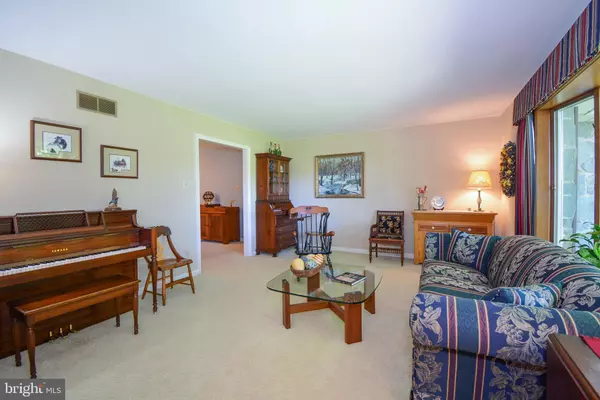$775,000
$790,000
1.9%For more information regarding the value of a property, please contact us for a free consultation.
3 Beds
3 Baths
4,396 SqFt
SOLD DATE : 08/29/2019
Key Details
Sold Price $775,000
Property Type Single Family Home
Sub Type Detached
Listing Status Sold
Purchase Type For Sale
Square Footage 4,396 sqft
Price per Sqft $176
Subdivision None Available
MLS Listing ID PACT479110
Sold Date 08/29/19
Style Ranch/Rambler
Bedrooms 3
Full Baths 2
Half Baths 1
HOA Y/N N
Abv Grd Liv Area 2,856
Originating Board BRIGHT
Year Built 1988
Annual Tax Amount $10,415
Tax Year 2019
Lot Size 35.300 Acres
Acres 35.3
Lot Dimensions 0.00 x 0.00
Property Description
Welcome home to one floor living in its own beautiful partially wooded setting as the house sits well off the street and in the middle of 35 acres that are as the seller likes to say 15 in woods and 15 in hay and 5 around the house where the green grass grows and the sellers passion for flowers and creating and growing outdoor spaces abound. The sellers do not currently have any horses but there is a good sized bank barn with 4 stalls and a tack room plus a good sized sturdy run in shed. The fenced area today is about 2 acres with some of that in the woods and some in the open space. The sellers have continuously upgraded and maintained the 3 bedroom 2 and a half bath ranch house as evidenced by these notes: Summer 2003 they renovated the kitchen with all new cabinets, Corian countertops and new tile floor and added a light filled sunroom and added new Anderson double pane windows to match the rest of the house windows and moved a wall and a door to make the rooms flow a lot better. They also put a new architectural style roof on the house in 2003. The in-ground swimming pool was fully reappointed in 2006 with new paver pool patio, new fence installation, new pool house, re-plastering and new tile for the pool and it still looks almost new today. In 2010 the System 2000 oil burner, boiler and hot water storage tanks replaced the original system. In 2011 there were extensive modifications to the front of the house when they removed the old front stoop and steps and excavated for a new porch and retaining walls, new entryway and new doors, hardscaping from the driveway to entrance and reroofed the front of the house to match the architectural shingles plus added some new vinyl siding on the front of the house. 2011 saw the addition of the convenient Nutone Central Vacuum unit which has been a real time saver for all. The hall bathroom renovation was in 2012 with a large walk-in shower with seat and grab bar, new vanity, mirrors, lighting, venting and toilet too. The original wood deck was expanded and replaced fully in 2016 with Timbertech decking including new concrete footers, posts and heavy duty framing. The walk-out basement level contains over 1500 carpeted square feet of additional living space with a raised brick hearth area and a wood burning stove. The walls are comfortably paneled with board & batten siding made from trees originating on the property by a previous owner. In 2019 no projects are planned unless you see something you want in your new well maintained and continuously improved the property. Property consists of 3 Parcels to be sold together: 455 W Avondale Rd, TP# 71-2-87.5 - 21.60 +/- acres, 453 W Avondale Rd, TP# 71-2-87.13 - 5.5 +/- acres vacant land and 445 W Avondale Rd, TP# 71-2-87.14 - 8.20 +/- acres vacant land. (PLEASE do not drive up the driveway without an Appointment with your real estate agent)
Location
State PA
County Chester
Area New London Twp (10371)
Zoning R1
Rooms
Other Rooms Living Room, Dining Room, Bedroom 2, Bedroom 3, Kitchen, Family Room, Den, Bedroom 1, Exercise Room, Laundry, Office
Basement Full
Main Level Bedrooms 3
Interior
Interior Features Built-Ins, Carpet, Ceiling Fan(s), Central Vacuum, Chair Railings, Entry Level Bedroom, Family Room Off Kitchen, Kitchen - Eat-In, Kitchen - Island, Primary Bath(s), Wood Stove
Heating Hot Water
Cooling Central A/C
Flooring Fully Carpeted
Fireplaces Number 1
Fireplaces Type Wood
Fireplace Y
Heat Source Oil
Laundry Main Floor
Exterior
Exterior Feature Deck(s)
Parking Features Garage - Side Entry, Garage Door Opener, Inside Access
Garage Spaces 11.0
Fence Wood, Wire
Pool In Ground
Water Access N
Roof Type Architectural Shingle
Accessibility None
Porch Deck(s)
Attached Garage 2
Total Parking Spaces 11
Garage Y
Building
Story 1
Foundation Block
Sewer On Site Septic
Water Well
Architectural Style Ranch/Rambler
Level or Stories 1
Additional Building Above Grade, Below Grade
Structure Type Dry Wall
New Construction N
Schools
School District Avon Grove
Others
Senior Community No
Tax ID 71-02 -0087.0500
Ownership Fee Simple
SqFt Source Estimated
Security Features Security System
Horse Property Y
Horse Feature Horses Allowed, Stable(s)
Special Listing Condition Standard
Read Less Info
Want to know what your home might be worth? Contact us for a FREE valuation!

Our team is ready to help you sell your home for the highest possible price ASAP

Bought with Darcie L. Ward
GET MORE INFORMATION
Agent | License ID: 0225193218 - VA, 5003479 - MD
+1(703) 298-7037 | jason@jasonandbonnie.com






