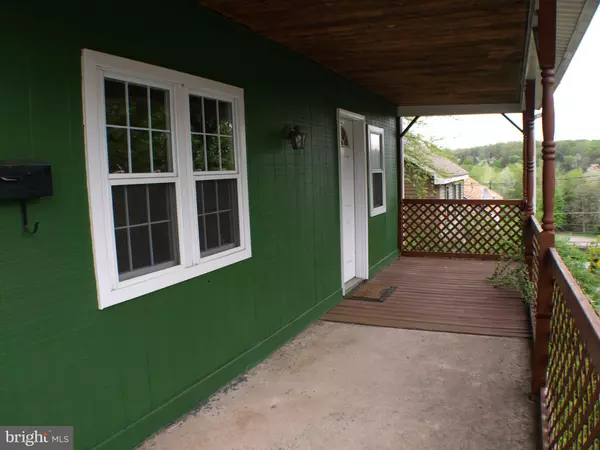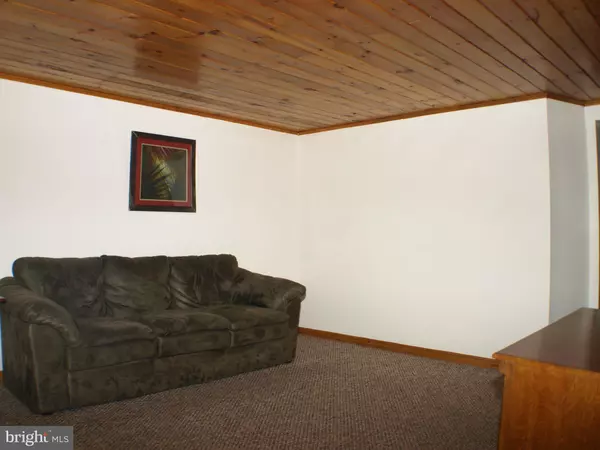$49,000
$53,000
7.5%For more information regarding the value of a property, please contact us for a free consultation.
2 Beds
1 Bath
1,523 SqFt
SOLD DATE : 08/26/2019
Key Details
Sold Price $49,000
Property Type Single Family Home
Sub Type Detached
Listing Status Sold
Purchase Type For Sale
Square Footage 1,523 sqft
Price per Sqft $32
MLS Listing ID PALU102980
Sold Date 08/26/19
Style Colonial,Other
Bedrooms 2
Full Baths 1
HOA Y/N N
Abv Grd Liv Area 1,023
Originating Board BRIGHT
Year Built 1900
Annual Tax Amount $1,322
Tax Year 2018
Lot Size 8,276 Sqft
Acres 0.19
Property Description
This well-kept White Haven single is located in the Crestwood School District and is close to just about everything you'll need. Three major highways, I-81, I-80, 476 are all within a 10-minute drive. If you like nature, this home is less than a block away from the Lehigh Gorge State Park The park and community center are right around the corner and the grocery store, restaurants and whitewater rafting are all within a half mile. The home itself has nice woodwork thru-out including tongue and groove ceilings on the first floor. The first floor also features a living room, family room, and dining area that overlooks the back yard. Lot of closet space on the second floor, that has 2 bedrooms, a bathroom with a new floor and 2 bonus rooms that could be used for storage,an extra bedroom, or an office. There is off street parking at the rear of the property for 2+ vehicles. Low-low taxes! Come see it today!
Location
State PA
County Luzerne
Area White Haven Boro (13768)
Zoning RESI
Rooms
Other Rooms Living Room, Dining Room, Bedroom 2, Kitchen, Family Room, Bedroom 1, Other, Full Bath
Basement Full
Interior
Interior Features Crown Moldings, Carpet, Dining Area
Heating Steam
Cooling Window Unit(s)
Equipment Dishwasher, Dryer, Oven/Range - Electric, Refrigerator, Washer
Appliance Dishwasher, Dryer, Oven/Range - Electric, Refrigerator, Washer
Heat Source Natural Gas
Exterior
Exterior Feature Patio(s)
Water Access N
Roof Type Other
Street Surface Paved
Accessibility Other
Porch Patio(s)
Road Frontage Public
Garage N
Building
Lot Description Other
Story 2
Sewer Public Sewer
Water Public
Architectural Style Colonial, Other
Level or Stories 2
Additional Building Above Grade, Below Grade
New Construction N
Schools
School District Crestwood
Others
Senior Community No
Tax ID NO TAX RECORD
Ownership Fee Simple
SqFt Source Estimated
Acceptable Financing Cash, Conventional, FHA, VA
Listing Terms Cash, Conventional, FHA, VA
Financing Cash,Conventional,FHA,VA
Special Listing Condition Standard
Read Less Info
Want to know what your home might be worth? Contact us for a FREE valuation!

Our team is ready to help you sell your home for the highest possible price ASAP

Bought with Non Member • Non Subscribing Office
GET MORE INFORMATION
Agent | License ID: 0225193218 - VA, 5003479 - MD
+1(703) 298-7037 | jason@jasonandbonnie.com






