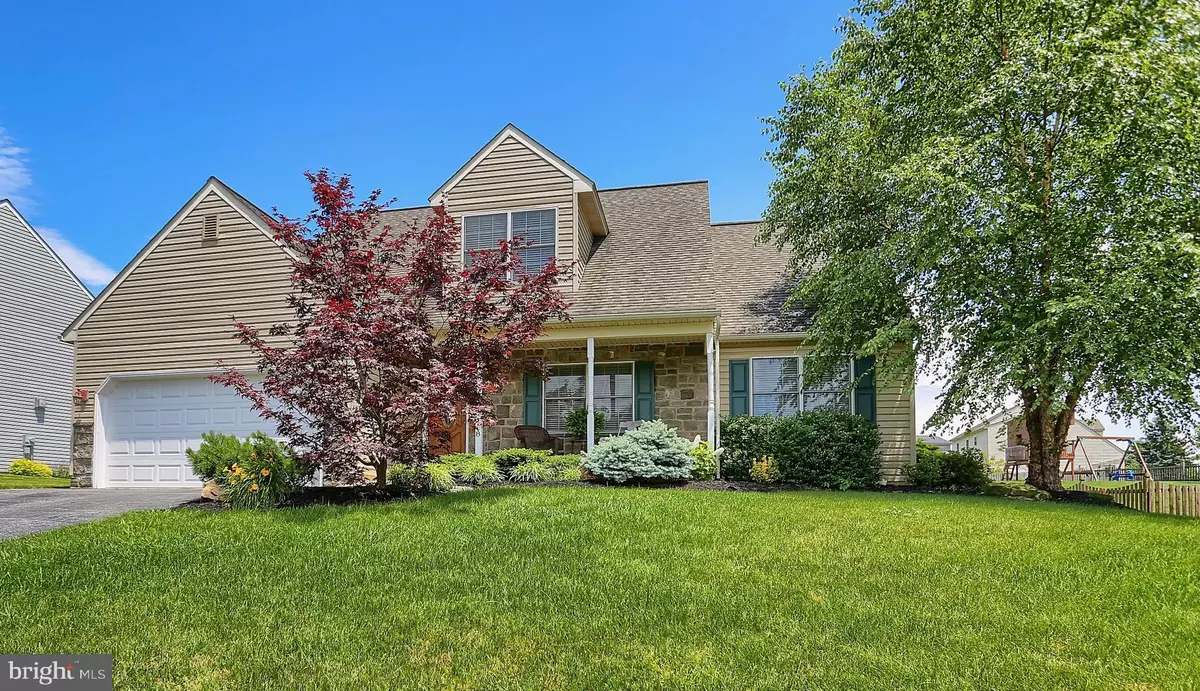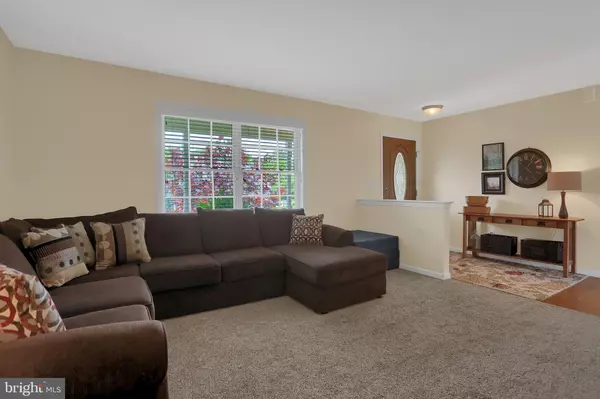$285,000
$289,900
1.7%For more information regarding the value of a property, please contact us for a free consultation.
3 Beds
3 Baths
2,009 SqFt
SOLD DATE : 08/28/2019
Key Details
Sold Price $285,000
Property Type Single Family Home
Sub Type Detached
Listing Status Sold
Purchase Type For Sale
Square Footage 2,009 sqft
Price per Sqft $141
Subdivision Lupine Meadows
MLS Listing ID PALA135390
Sold Date 08/28/19
Style Cape Cod
Bedrooms 3
Full Baths 2
Half Baths 1
HOA Fees $5/mo
HOA Y/N Y
Abv Grd Liv Area 2,009
Originating Board BRIGHT
Year Built 2008
Annual Tax Amount $5,605
Tax Year 2020
Lot Size 0.360 Acres
Acres 0.36
Lot Dimensions 0.00 x 0.00
Property Description
Located in the popular Lupine Meadows neighborhood, this home welcomes you with great curb appeal and a cozy front porch! The front entry leads to a comfortable carpeted Living Room and then flows into a well designed open floor plan. The large Dining Area has plenty of room for a cabinet and hutch and lends itself to a great entertaining space. The adjoining Kitchen features ample counter space, an island and a gas stove. Between the Kitchen and 2-Car Garage, you will find a cherry Laundry Room and convenient Half Bath. Your guests can move from the Kitchen/Dining areas into the well-lit Family Room that features a vaulted ceiling, corner gas fireplace, views of the back yard, and a stunning open staircase. A lovely 1st floor Master Bedroom and Ensuite Full Bath are truly a bonus and allow for one floor living. The upper level has a loft that overlooks the Family Room and could serve many purposes. Two nicely sized bedrooms and a full bath are also found upstairs. The home features gleaming hardwood floors in the majority of the rooms. The basement is unfinished and waiting for your personal touch. A paver/cement patio leads to a rear yard that is large, with plenty of room for activities. Don t miss the opportunity to see this wonderful family home filled with so many desirable features!
Location
State PA
County Lancaster
Area Mt Joy Twp (10546)
Zoning RESIDENTIAL
Rooms
Other Rooms Living Room, Primary Bedroom, Bedroom 2, Bedroom 3, Kitchen, Family Room, Basement, Laundry, Loft, Bathroom 2, Primary Bathroom, Half Bath
Basement Full, Poured Concrete
Main Level Bedrooms 1
Interior
Interior Features Carpet, Ceiling Fan(s), Dining Area, Combination Kitchen/Dining, Entry Level Bedroom, Family Room Off Kitchen, Floor Plan - Open, Kitchen - Island, Primary Bath(s), Recessed Lighting, Tub Shower, Walk-in Closet(s), Window Treatments, Wood Floors
Hot Water Natural Gas
Heating Forced Air
Cooling Central A/C
Flooring Hardwood, Carpet, Vinyl
Fireplaces Number 1
Fireplaces Type Corner, Fireplace - Glass Doors, Gas/Propane, Mantel(s)
Equipment Built-In Microwave, Built-In Range, Dishwasher, Disposal, Dryer - Electric, Oven - Self Cleaning, Oven/Range - Gas, Refrigerator, Washer, Water Heater
Fireplace Y
Window Features Insulated,Screens,Vinyl Clad
Appliance Built-In Microwave, Built-In Range, Dishwasher, Disposal, Dryer - Electric, Oven - Self Cleaning, Oven/Range - Gas, Refrigerator, Washer, Water Heater
Heat Source Natural Gas
Laundry Has Laundry, Main Floor
Exterior
Exterior Feature Patio(s)
Parking Features Garage - Front Entry, Garage Door Opener
Garage Spaces 4.0
Utilities Available Cable TV Available, Phone Available, Natural Gas Available, Electric Available
Amenities Available Common Grounds
Water Access N
Roof Type Shingle,Asphalt
Street Surface Concrete
Accessibility None
Porch Patio(s)
Attached Garage 2
Total Parking Spaces 4
Garage Y
Building
Lot Description Cleared, Front Yard, Landscaping, Rear Yard, SideYard(s), Sloping, Road Frontage
Story 1.5
Foundation Concrete Perimeter
Sewer Public Sewer
Water Public
Architectural Style Cape Cod
Level or Stories 1.5
Additional Building Above Grade, Below Grade
Structure Type Dry Wall,Vaulted Ceilings
New Construction N
Schools
Elementary Schools Rheems
Middle Schools Elizabethtown Area
High Schools Elizabethtown Area
School District Elizabethtown Area
Others
HOA Fee Include Other
Senior Community No
Tax ID 460-60589-0-0000
Ownership Fee Simple
SqFt Source Assessor
Acceptable Financing Cash, Conventional, FHA, VA
Horse Property N
Listing Terms Cash, Conventional, FHA, VA
Financing Cash,Conventional,FHA,VA
Special Listing Condition Standard
Read Less Info
Want to know what your home might be worth? Contact us for a FREE valuation!

Our team is ready to help you sell your home for the highest possible price ASAP

Bought with Nicholas Graham Kurtz Beisker • Infinity Real Estate
GET MORE INFORMATION
Agent | License ID: 0225193218 - VA, 5003479 - MD
+1(703) 298-7037 | jason@jasonandbonnie.com






