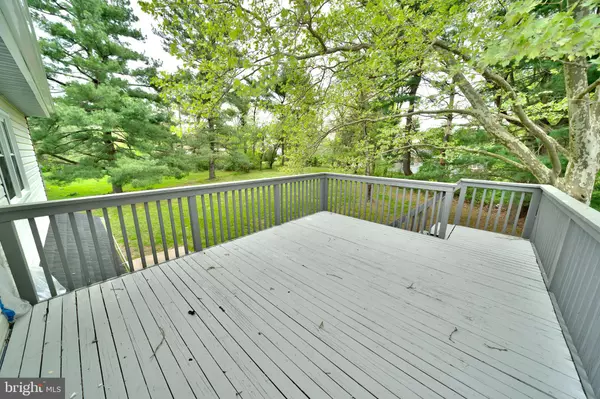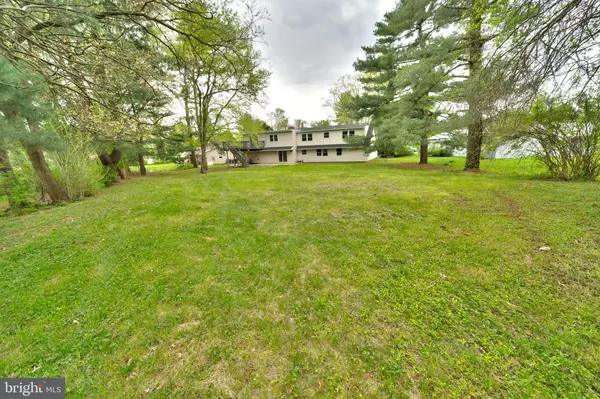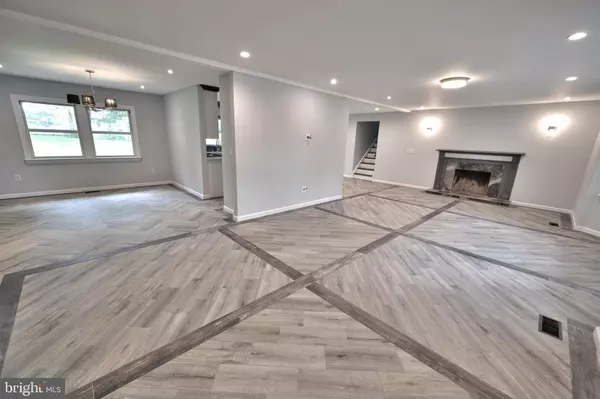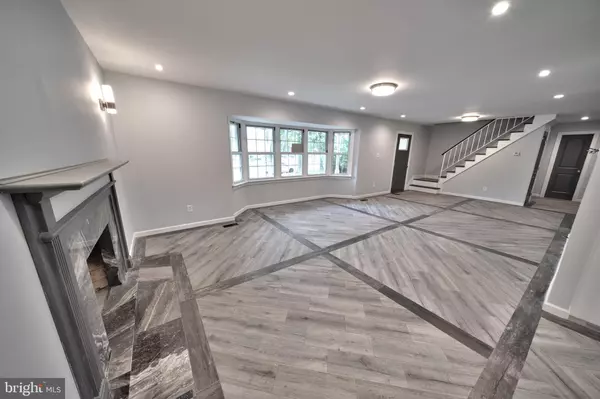$298,000
$304,900
2.3%For more information regarding the value of a property, please contact us for a free consultation.
5 Beds
3 Baths
3,432 SqFt
SOLD DATE : 08/26/2019
Key Details
Sold Price $298,000
Property Type Single Family Home
Sub Type Detached
Listing Status Sold
Purchase Type For Sale
Square Footage 3,432 sqft
Price per Sqft $86
Subdivision Twin Hills
MLS Listing ID NJBL343026
Sold Date 08/26/19
Style Cape Cod,Contemporary
Bedrooms 5
Full Baths 3
HOA Y/N N
Abv Grd Liv Area 3,432
Originating Board BRIGHT
Year Built 1969
Annual Tax Amount $10,541
Tax Year 2018
Lot Size 10,000 Sqft
Acres 0.23
Lot Dimensions 80.00 x 125.00
Property Description
STUNNING!!! FIVE BEDROOM THREE FULL BATH FRAMINGHAM MODEL HOME COMPLETELY REMODELED WITH OPEN FLOOR CONCEPT. Upon entering the home you are captivated by the openness of the space that is embellished by stylish flooring highlighting and personalizing each space with intricate designs. The Eat-In Kitchen is far from ordinary: QUALITY SHAKER CABINETS with accent counter lighting. RECESSED LED TASK & PENDANT LIGHTING, Luxurious high end CALCUTTA GOLD MARBLE COUNTERS with coordinated backsplash, a complete stainless steel appliance package, Custom Made built-in hutch with soft lighting for your collectibles, DIRECT ACCESS to a 2 CAR GARAGE & BACK STAIRCASE to a substantial 2ND LIVING SPACE/GAME ROOM with its' own new HVAC. The expansive Family Room features a focal wood burning fireplace that opens to the eat-in area of the kitchen and is flanked by the front entry. The dining room was opened to allow for large family celebrations. Completing the first floor is the master suite w/ full bathroom, a 2nd bedroom, laundry room & a full guest bathroom. The 2nd floor has 3 bedrooms and 1 full bath and the 2nd living space w/all New Flooring. All THREE FULL BATHROOMS have been GUT RENOVATED TO THE STUDS & lavishly done over with Carrara marble tile & ALL NEW FIXTURES, VANITIES AND CUSTOM CUT MIRRORS(to be installed) . The exterior boasts a New Roof, Gutters,Litres, Garage Doors, Posts, Entry Door, Windows, and Skylights. Other Interior renovations: New Hot Water Heater, upgraded electric, reconfigured plumbing for easy access, new doors, rebuilt furnace, all new lighting throughout. NEW GAS SERVICE IN KITCHEN & LAUNDRY ROOM. THIS HOME IS ONE OF THE LARGEST MODELS OFFERED IN TWIN HILLS. MUST BE SEEN TO BE APPRECIATED!!!!
Location
State NJ
County Burlington
Area Willingboro Twp (20338)
Zoning RESIDENTIAL
Rooms
Other Rooms Living Room, Primary Bedroom, Bedroom 3, Bedroom 4, Bedroom 5, Kitchen, Breakfast Room, Bedroom 1, Attic
Main Level Bedrooms 2
Interior
Hot Water Natural Gas
Heating Zoned, Forced Air, Central
Cooling Central A/C, Zoned
Flooring Ceramic Tile, Laminated, Marble, Tile/Brick
Fireplaces Number 1
Fireplaces Type Wood
Equipment Built-In Microwave, Refrigerator, Stainless Steel Appliances, Stove
Furnishings No
Fireplace Y
Window Features Insulated
Appliance Built-In Microwave, Refrigerator, Stainless Steel Appliances, Stove
Heat Source Natural Gas
Laundry Main Floor, Hookup
Exterior
Exterior Feature Deck(s)
Parking Features Garage - Front Entry, Additional Storage Area, Oversized, Inside Access
Garage Spaces 2.0
Utilities Available Natural Gas Available, Water Available, Sewer Available, Cable TV
Water Access N
Roof Type Shingle
Accessibility 36\"+ wide Halls
Porch Deck(s)
Attached Garage 2
Total Parking Spaces 2
Garage Y
Building
Story 2
Sewer Public Septic
Water Public
Architectural Style Cape Cod, Contemporary
Level or Stories 2
Additional Building Above Grade, Below Grade
Structure Type Dry Wall
New Construction N
Schools
Elementary Schools Twin Hills
Middle Schools Memorial
High Schools Willingboro
School District Willingboro Township Public Schools
Others
Senior Community No
Tax ID 38-01101-00009
Ownership Fee Simple
SqFt Source Estimated
Acceptable Financing Cash, Conventional, FHA, VA
Listing Terms Cash, Conventional, FHA, VA
Financing Cash,Conventional,FHA,VA
Special Listing Condition Standard
Read Less Info
Want to know what your home might be worth? Contact us for a FREE valuation!

Our team is ready to help you sell your home for the highest possible price ASAP

Bought with Betty A Shepard • BHHS Fox & Roach-Mt Laurel
GET MORE INFORMATION
Agent | License ID: 0225193218 - VA, 5003479 - MD
+1(703) 298-7037 | jason@jasonandbonnie.com






