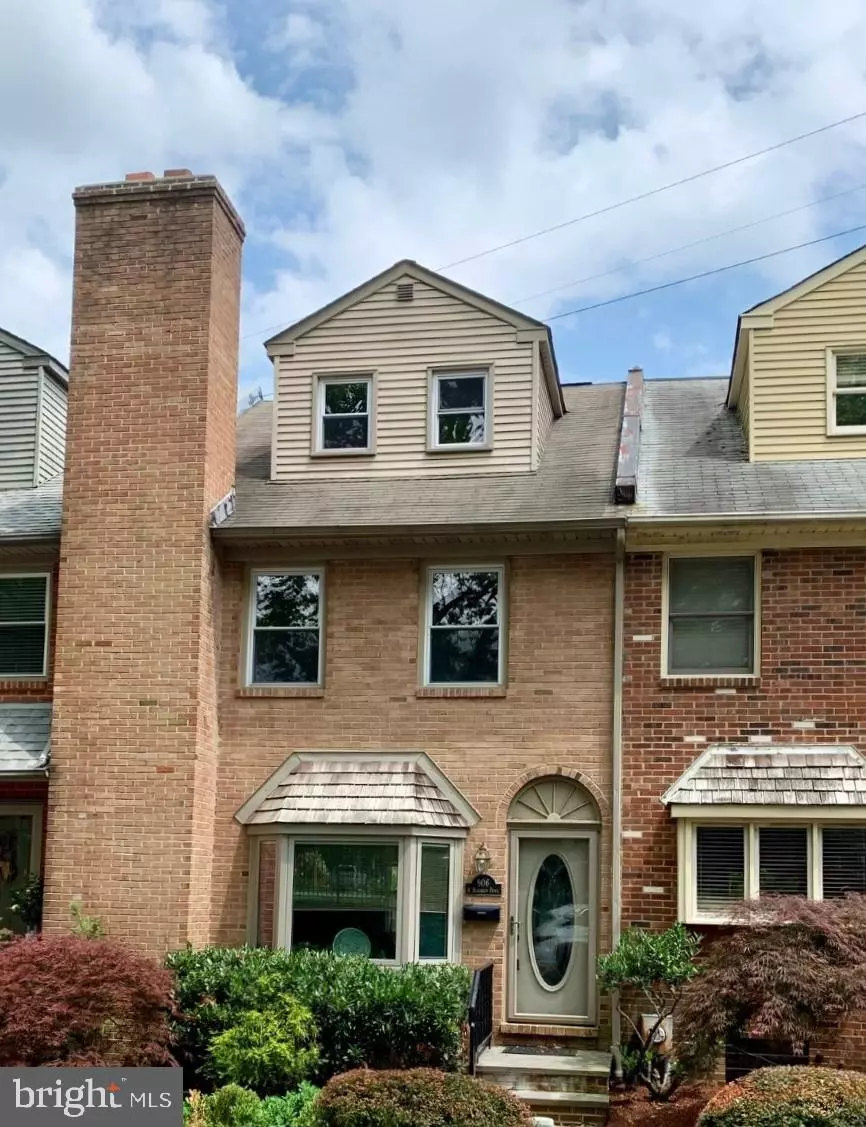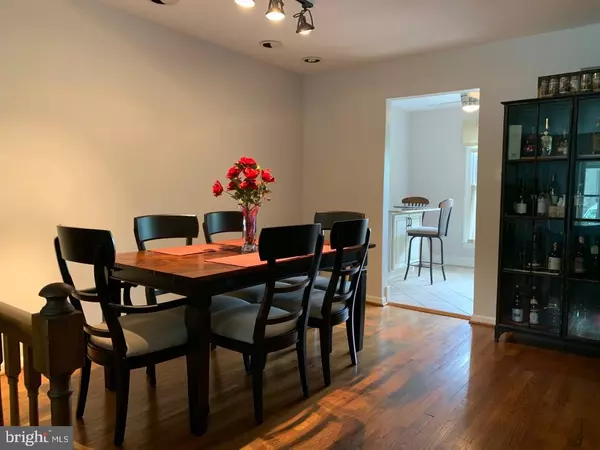$310,000
$314,900
1.6%For more information regarding the value of a property, please contact us for a free consultation.
3 Beds
3 Baths
2,025 SqFt
SOLD DATE : 08/27/2019
Key Details
Sold Price $310,000
Property Type Townhouse
Sub Type Interior Row/Townhouse
Listing Status Sold
Purchase Type For Sale
Square Footage 2,025 sqft
Price per Sqft $153
Subdivision Bancroft Village
MLS Listing ID DENC481046
Sold Date 08/27/19
Style Colonial
Bedrooms 3
Full Baths 2
Half Baths 1
HOA Fees $89/ann
HOA Y/N Y
Abv Grd Liv Area 2,025
Originating Board BRIGHT
Year Built 1978
Annual Tax Amount $4,759
Tax Year 2018
Lot Size 1,742 Sqft
Acres 0.04
Property Description
Attractive 3BR, 2.1BA brick townhome conveniently located off of Bancroft Parkway offering city living in a secluded setting with off-street parking. As you enter you will admire the character of the foyer with exposed brick wall as well as the beautiful hardwood floors and fresh paint throughout. Open & Inviting floor plan with a focal point fireplace in the step-down living room and nice sized dining area. Gorgeous kitchen with granite counters and all stainless appliances w/Jenn-Aire Gas Oven, Breakfast Nook & Island plus access to the large deck area. 2nd level includes the master bedroom with updated Bathroom & French doors to view the garden as well as another updated full bathroom and great open room (bedroom) with a fireplace leaving you several options. The 3rd level is another nice sized bedroom with great storage areas. Huge Unfinished Basement & New HVAC! Walking distance to shopping, parks and restaurants. Schedule Today!
Location
State DE
County New Castle
Area Wilmington (30906)
Zoning 26R-4
Rooms
Other Rooms Living Room, Dining Room, Primary Bedroom, Bedroom 2, Kitchen, Bathroom 3
Basement Full
Interior
Interior Features Ceiling Fan(s), Primary Bath(s), Recessed Lighting, Wood Floors
Heating Forced Air
Cooling Central A/C
Flooring Tile/Brick, Wood
Fireplaces Number 2
Fireplaces Type Brick, Gas/Propane, Wood
Equipment Dishwasher, Oven/Range - Gas, Stainless Steel Appliances
Fireplace Y
Window Features Energy Efficient,Replacement
Appliance Dishwasher, Oven/Range - Gas, Stainless Steel Appliances
Heat Source Natural Gas
Laundry Basement
Exterior
Exterior Feature Deck(s)
Garage Spaces 2.0
Water Access N
Roof Type Pitched,Shingle
Accessibility None
Porch Deck(s)
Total Parking Spaces 2
Garage N
Building
Story 3+
Sewer Public Sewer
Water Public
Architectural Style Colonial
Level or Stories 3+
Additional Building Above Grade, Below Grade
Structure Type Dry Wall
New Construction N
Schools
School District Red Clay Consolidated
Others
HOA Fee Include Common Area Maintenance,Lawn Maintenance,Snow Removal
Senior Community No
Tax ID 26-019.20-150
Ownership Fee Simple
SqFt Source Assessor
Acceptable Financing Cash, Conventional, FHA, VA
Horse Property N
Listing Terms Cash, Conventional, FHA, VA
Financing Cash,Conventional,FHA,VA
Special Listing Condition Standard
Read Less Info
Want to know what your home might be worth? Contact us for a FREE valuation!

Our team is ready to help you sell your home for the highest possible price ASAP

Bought with Lee Heck • Patterson-Schwartz-Hockessin
GET MORE INFORMATION
Agent | License ID: 0225193218 - VA, 5003479 - MD
+1(703) 298-7037 | jason@jasonandbonnie.com






