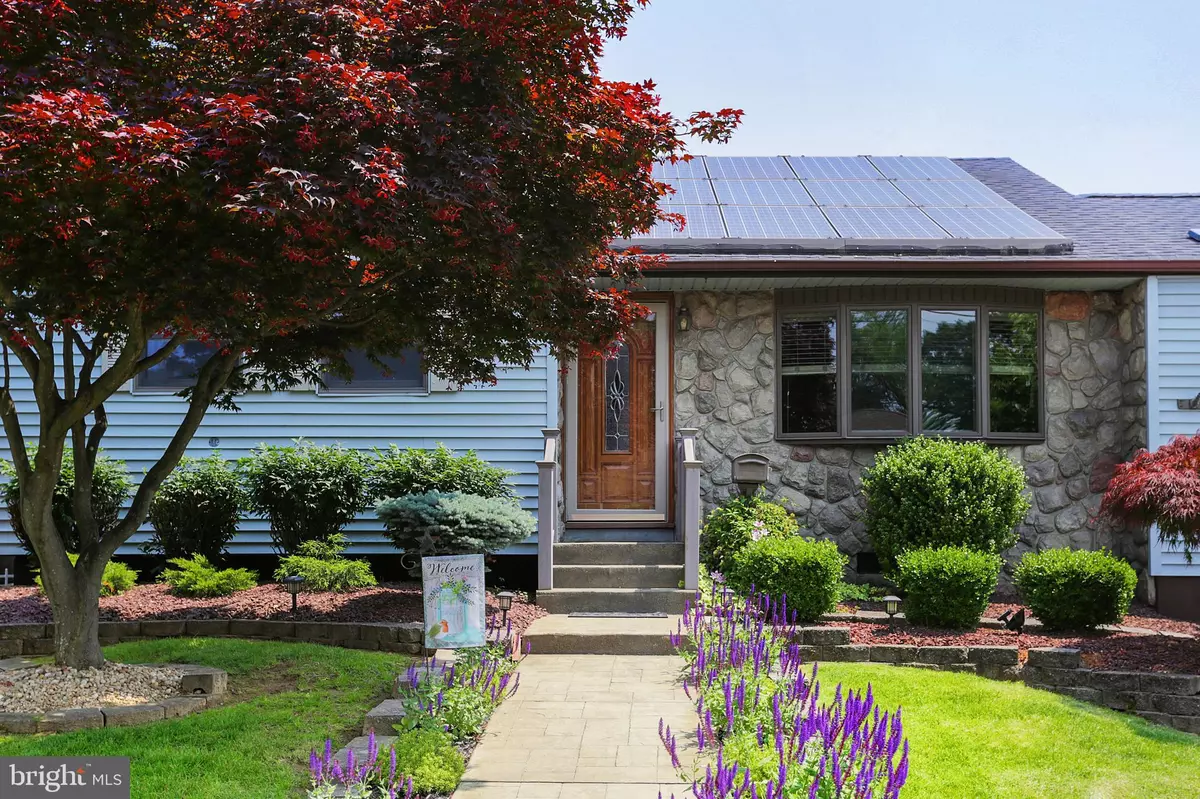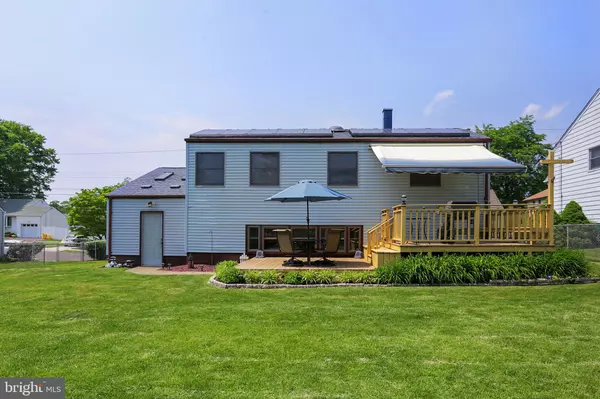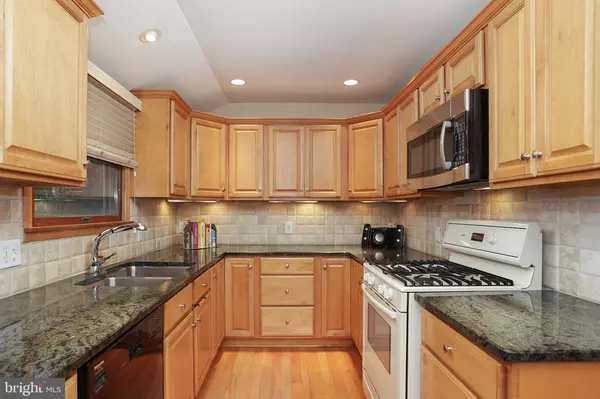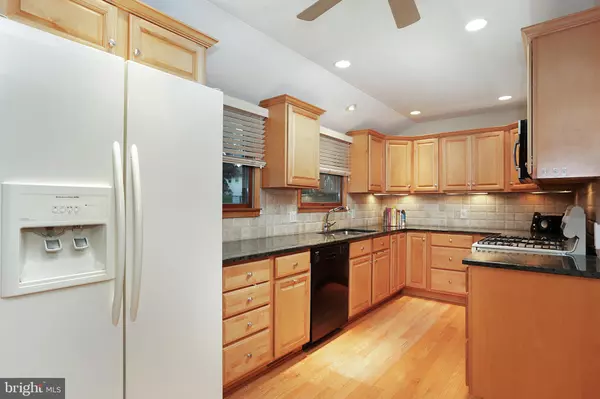$280,000
$289,900
3.4%For more information regarding the value of a property, please contact us for a free consultation.
3 Beds
2 Baths
1,600 SqFt
SOLD DATE : 08/26/2019
Key Details
Sold Price $280,000
Property Type Single Family Home
Sub Type Detached
Listing Status Sold
Purchase Type For Sale
Square Footage 1,600 sqft
Price per Sqft $175
Subdivision Sunnybrae Village
MLS Listing ID NJME278586
Sold Date 08/26/19
Style Bi-level
Bedrooms 3
Full Baths 1
Half Baths 1
HOA Y/N N
Abv Grd Liv Area 1,600
Originating Board BRIGHT
Year Built 1961
Annual Tax Amount $6,565
Tax Year 2018
Lot Size 6,324 Sqft
Acres 0.15
Lot Dimensions 62.00 x 102.00
Property Description
Welcome home! Luxury with an open floor plan offering soaring ceilings. Features and updates bring just the right amount of drama and style. Newer kitchen with upgraded Kraftmaid Maple Cabinets, granite, tumbled marble back-splash, Miele Dishwasher, hardwood floors, pantry, recessed lighting, under cabinet lighting and 2 Lazy Susans. You can cook to your heart's delight! Dining Room and Living Room are perfect for family get togethers and entertaining . Vaulted Ceilings, skylights, bow window with smart glass, hard wood floors and gas fireplace What more could you ask for? Upper level features 3 comfortable bedrooms and a remodeled full bath. The lower level features a huge family room with designer windows, newer upgraded carpeting, partial bath and a laundry/utility room. Mud room leads to spacious back yard where you will find a 2 level deck with a retractable awning, a storage shed, landscaped flower beds and garden area. Custom Blinds throughout - Solar Panels and meticulously maintained. Minutes from Hamilton Train Station, Shopping and I195/295/95, Route 130 and 206, NJ Tpk. See this home today you'll be glad you did! Save money with solar panels and experience the joy of renewable energy! Walk to Yardville Heights Elementary school.
Location
State NJ
County Mercer
Area Hamilton Twp (21103)
Zoning RESIDENTIAL
Rooms
Other Rooms Living Room, Dining Room, Bedroom 2, Bedroom 3, Kitchen, Family Room, Bedroom 1, Laundry, Bathroom 2
Interior
Interior Features Combination Dining/Living, Crown Moldings, Floor Plan - Open, Kitchen - Galley, Recessed Lighting, Skylight(s)
Hot Water Natural Gas
Heating Forced Air
Cooling Central A/C
Flooring Carpet, Ceramic Tile, Hardwood
Fireplaces Number 1
Equipment Cooktop, Dishwasher, Dryer - Gas, Microwave, Washer
Furnishings No
Fireplace Y
Window Features Skylights,Bay/Bow,Energy Efficient
Appliance Cooktop, Dishwasher, Dryer - Gas, Microwave, Washer
Heat Source None
Laundry Lower Floor, Has Laundry
Exterior
Exterior Feature Deck(s)
Utilities Available Under Ground
Water Access N
Roof Type Asbestos Shingle
Accessibility Doors - Swing In
Porch Deck(s)
Garage N
Building
Lot Description Front Yard, Landscaping, Rear Yard, SideYard(s)
Story 2
Sewer Public Sewer
Water Public
Architectural Style Bi-level
Level or Stories 2
Additional Building Above Grade, Below Grade
Structure Type Dry Wall,Cathedral Ceilings
New Construction N
Schools
Elementary Schools Yardville Heights E.S.
Middle Schools Grice
High Schools Hamilton High School West
School District Hamilton Township
Others
Pets Allowed Y
Senior Community No
Tax ID 03-02619-00005
Ownership Fee Simple
SqFt Source Assessor
Acceptable Financing Cash, Conventional, FHA, VA
Horse Property N
Listing Terms Cash, Conventional, FHA, VA
Financing Cash,Conventional,FHA,VA
Special Listing Condition Standard
Pets Allowed Cats OK, Dogs OK
Read Less Info
Want to know what your home might be worth? Contact us for a FREE valuation!

Our team is ready to help you sell your home for the highest possible price ASAP

Bought with Jennifer L Probst • Weichert Realtors-Cherry Hill
GET MORE INFORMATION
Agent | License ID: 0225193218 - VA, 5003479 - MD
+1(703) 298-7037 | jason@jasonandbonnie.com






