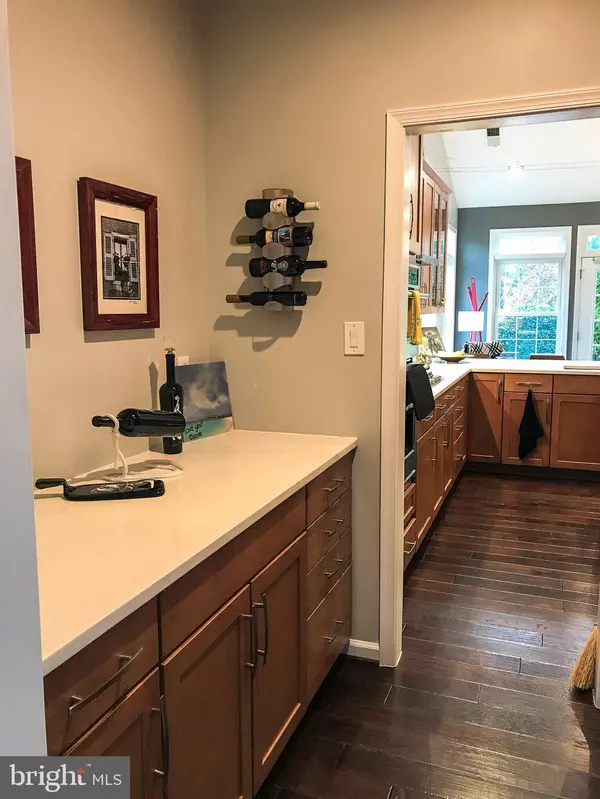$659,000
$659,000
For more information regarding the value of a property, please contact us for a free consultation.
3 Beds
3 Baths
2,973 SqFt
SOLD DATE : 08/27/2019
Key Details
Sold Price $659,000
Property Type Single Family Home
Sub Type Detached
Listing Status Sold
Purchase Type For Sale
Square Footage 2,973 sqft
Price per Sqft $221
Subdivision Potomac Green
MLS Listing ID VALO388224
Sold Date 08/27/19
Style Cape Cod
Bedrooms 3
Full Baths 2
Half Baths 1
HOA Fees $268/mo
HOA Y/N Y
Abv Grd Liv Area 2,973
Originating Board BRIGHT
Year Built 2009
Annual Tax Amount $6,427
Tax Year 2019
Lot Size 5,663 Sqft
Acres 0.13
Property Description
One Of A Kind Contemporary home in Potomac Green 55+ community, Spacious 2 story open Living Room, Sunny Dining-room, Gourmet Kitchen with Quartz countertops, SS Kitchen Aid appliances, Butlers Pantry, Sunroom. Corner lot backing to trees and stream. Spacious slate patio. Hardwood floors throughout first floor and loft. Large main level master bedroom and bath. Custom paint in gray tones throughout. Customized staircase with porcelain tiles. Loft overlooking 2 story living room. Gas fireplace with contemporary surround. Upgraded fans in living room, bedrooms & loft. Patio awning & gas grill hookup
Location
State VA
County Loudoun
Zoning RESIDENTIAL
Direction Northeast
Rooms
Other Rooms Dining Room, Primary Bedroom, Bedroom 2, Kitchen, Bedroom 1, Sun/Florida Room, Great Room, Loft
Main Level Bedrooms 1
Interior
Interior Features Butlers Pantry, Entry Level Bedroom, Floor Plan - Open, Kitchen - Gourmet, Recessed Lighting, Sprinkler System, Carpet, Ceiling Fan(s), Kitchen - Eat-In, Kitchen - Island, Primary Bath(s), Stall Shower, Upgraded Countertops, Walk-in Closet(s), Wood Floors, Window Treatments
Hot Water Natural Gas, 60+ Gallon Tank
Heating Humidifier, Forced Air
Cooling Ceiling Fan(s), Central A/C, Energy Star Cooling System, Programmable Thermostat
Flooring Ceramic Tile, Hardwood, Carpet
Fireplaces Number 1
Fireplaces Type Stone, Gas/Propane
Equipment Built-In Range, Cooktop, Dishwasher, Dryer - Front Loading, ENERGY STAR Clothes Washer, ENERGY STAR Refrigerator, Humidifier, Oven - Single, Range Hood, Washer - Front Loading, Water Heater, Built-In Microwave, Dryer - Electric, ENERGY STAR Dishwasher, Exhaust Fan, Icemaker, Oven - Self Cleaning, Oven - Wall, Refrigerator, Stainless Steel Appliances
Fireplace Y
Window Features Screens,Vinyl Clad,Energy Efficient,Palladian
Appliance Built-In Range, Cooktop, Dishwasher, Dryer - Front Loading, ENERGY STAR Clothes Washer, ENERGY STAR Refrigerator, Humidifier, Oven - Single, Range Hood, Washer - Front Loading, Water Heater, Built-In Microwave, Dryer - Electric, ENERGY STAR Dishwasher, Exhaust Fan, Icemaker, Oven - Self Cleaning, Oven - Wall, Refrigerator, Stainless Steel Appliances
Heat Source Natural Gas
Laundry Main Floor
Exterior
Exterior Feature Patio(s), Porch(es)
Parking Features Additional Storage Area, Garage Door Opener
Garage Spaces 4.0
Utilities Available Fiber Optics Available, Cable TV Available, Natural Gas Available, Phone Available, Sewer Available, Water Available, Electric Available, Under Ground
Amenities Available Bike Trail, Billiard Room, Club House, Common Grounds, Community Center, Concierge, Exercise Room, Gated Community, Meeting Room, Jog/Walk Path, Party Room, Picnic Area, Pool - Outdoor, Recreational Center, Security, Tennis Courts, Transportation Service
Water Access N
View Garden/Lawn, Trees/Woods
Roof Type Asbestos Shingle
Street Surface Black Top
Accessibility 32\"+ wide Doors, Low Pile Carpeting, 2+ Access Exits, 36\"+ wide Halls, Doors - Lever Handle(s), Doors - Swing In, Level Entry - Main, Roll-under Vanity
Porch Patio(s), Porch(es)
Road Frontage Private
Attached Garage 2
Total Parking Spaces 4
Garage Y
Building
Lot Description Front Yard, Landscaping, Backs - Open Common Area, Backs to Trees, Corner, Rear Yard, Premium, SideYard(s)
Story 2
Foundation Slab
Sewer Public Sewer
Water Public
Architectural Style Cape Cod
Level or Stories 2
Additional Building Above Grade, Below Grade
Structure Type 9'+ Ceilings,2 Story Ceilings,Cathedral Ceilings,Dry Wall
New Construction N
Schools
Elementary Schools Steuart W. Weller
Middle Schools Farmwell Station
High Schools Broad Run
School District Loudoun County Public Schools
Others
HOA Fee Include Management,Security Gate,Parking Fee,Pool(s),Recreation Facility,Reserve Funds,Road Maintenance,Snow Removal,Trash,All Ground Fee,Health Club,Common Area Maintenance,Lawn Maintenance,Lawn Care Side,Lawn Care Rear,Lawn Care Front
Senior Community Yes
Age Restriction 55
Tax ID 058266277000
Ownership Fee Simple
SqFt Source Assessor
Security Features Security System,Carbon Monoxide Detector(s),Motion Detectors,Smoke Detector
Acceptable Financing Cash, Conventional, FHA 203(b), Negotiable
Listing Terms Cash, Conventional, FHA 203(b), Negotiable
Financing Cash,Conventional,FHA 203(b),Negotiable
Special Listing Condition Standard
Read Less Info
Want to know what your home might be worth? Contact us for a FREE valuation!

Our team is ready to help you sell your home for the highest possible price ASAP

Bought with Walter R Sobie • Long & Foster Real Estate, Inc.
GET MORE INFORMATION
Agent | License ID: 0225193218 - VA, 5003479 - MD
+1(703) 298-7037 | jason@jasonandbonnie.com






