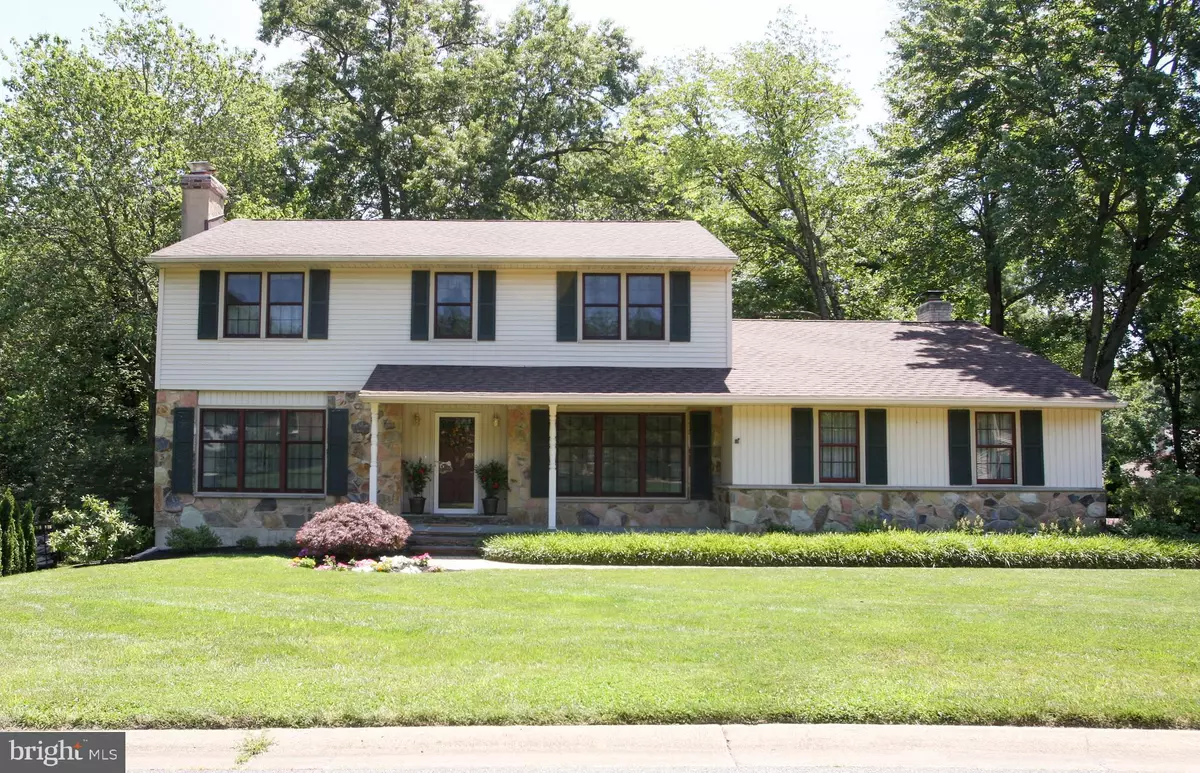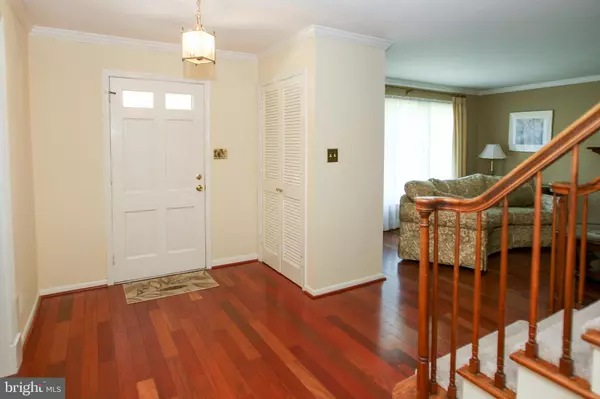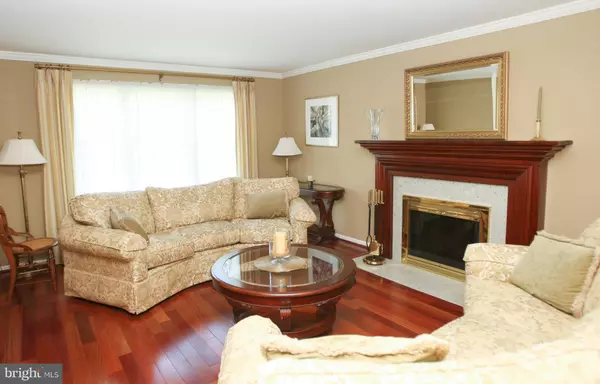$439,000
$439,900
0.2%For more information regarding the value of a property, please contact us for a free consultation.
4 Beds
3 Baths
3,600 SqFt
SOLD DATE : 08/27/2019
Key Details
Sold Price $439,000
Property Type Single Family Home
Sub Type Detached
Listing Status Sold
Purchase Type For Sale
Square Footage 3,600 sqft
Price per Sqft $121
Subdivision Northminster
MLS Listing ID DENC481434
Sold Date 08/27/19
Style Colonial
Bedrooms 4
Full Baths 2
Half Baths 1
HOA Fees $2/ann
HOA Y/N Y
Abv Grd Liv Area 2,600
Originating Board BRIGHT
Year Built 1973
Annual Tax Amount $3,695
Tax Year 2018
Lot Size 0.300 Acres
Acres 0.3
Lot Dimensions 80.00 x 145.40
Property Description
Welcome to a stunning, clean, move-in condition 2 story Regency Colonial in Brandywine Hundred. This home is nestled back in a neighborhood setting on a gently sloping wooded lot with a very private screened porch, and rear lot deck overlooking a babbling brook. The interior of the home is highlighted by Brazilian Cherry hardwood throughout the first floor. Improvements include brand new HVAC system installed in May 2019, brand new carpet on steps and throughout second floor, updated bathrooms, new driveway in 2016, roof in 2014, Pella windows throughout in 2007, Energize DE Home Energy rated insulation, recent water heater, and updated landscaping. Additional features include 2 wood burning fireplaces, a first floor office with a screened porch (24 x 14 ), and a finished section to the basement. This ready to move-in is a MUST SEE!
Location
State DE
County New Castle
Area Brandywine (30901)
Zoning NC10
Rooms
Other Rooms Living Room, Dining Room, Bedroom 2, Bedroom 3, Bedroom 4, Kitchen, Family Room, Den, Bedroom 1, 2nd Stry Fam Rm, Exercise Room, Utility Room, Screened Porch
Basement Partial, Fully Finished
Interior
Interior Features Attic, Carpet, Dining Area, Efficiency, Family Room Off Kitchen, Formal/Separate Dining Room, Kitchen - Eat-In, Kitchen - Table Space, Primary Bath(s), Window Treatments
Cooling Central A/C
Flooring Hardwood
Fireplaces Number 2
Fireplace Y
Window Features Double Hung,Energy Efficient,ENERGY STAR Qualified
Heat Source Natural Gas
Laundry Main Floor
Exterior
Exterior Feature Porch(es), Roof, Screened
Parking Features Built In, Garage - Side Entry, Garage Door Opener, Inside Access
Garage Spaces 6.0
Water Access Y
View Creek/Stream
Roof Type Asphalt
Street Surface Black Top
Accessibility 36\"+ wide Halls, Doors - Swing In
Porch Porch(es), Roof, Screened
Attached Garage 2
Total Parking Spaces 6
Garage Y
Building
Story 2
Sewer Public Sewer
Water Public
Architectural Style Colonial
Level or Stories 2
Additional Building Above Grade, Below Grade
Structure Type Dry Wall,Plaster Walls
New Construction N
Schools
Elementary Schools Lancashire
Middle Schools Talley
High Schools Concord
School District Brandywine
Others
Pets Allowed Y
Senior Community No
Tax ID 06-014.00-011
Ownership Fee Simple
SqFt Source Assessor
Horse Property N
Special Listing Condition Standard
Pets Allowed No Pet Restrictions
Read Less Info
Want to know what your home might be worth? Contact us for a FREE valuation!

Our team is ready to help you sell your home for the highest possible price ASAP

Bought with Matt Fish • Keller Williams Realty Wilmington
GET MORE INFORMATION
Agent | License ID: 0225193218 - VA, 5003479 - MD
+1(703) 298-7037 | jason@jasonandbonnie.com






