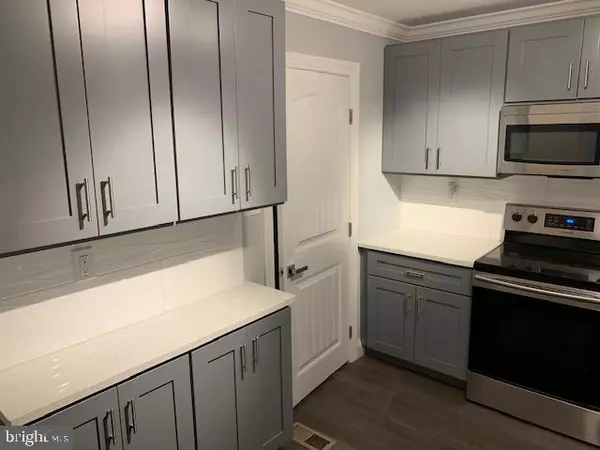$365,000
$379,900
3.9%For more information regarding the value of a property, please contact us for a free consultation.
4 Beds
3 Baths
2,100 SqFt
SOLD DATE : 08/15/2019
Key Details
Sold Price $365,000
Property Type Single Family Home
Sub Type Detached
Listing Status Sold
Purchase Type For Sale
Square Footage 2,100 sqft
Price per Sqft $173
Subdivision Casey Park
MLS Listing ID PABU475908
Sold Date 08/15/19
Style Traditional
Bedrooms 4
Full Baths 3
HOA Y/N N
Abv Grd Liv Area 2,100
Originating Board BRIGHT
Year Built 1955
Annual Tax Amount $4,468
Tax Year 2019
Lot Size 0.344 Acres
Acres 0.34
Lot Dimensions 100.00 x 150.00
Property Description
Welcome to your new home! This wonderful house includes everything you would want for your family s perfect lifestyle. There are 4 spacious bedrooms, all with generous closets, 3 full bathrooms, a huge, cozy living room with a fireplace, and a large family room. The modern kitchen is a chef's dream with designer-quality cabinets, quartz countertops, and stainless steel appliances. The new energy-efficient air conditioning and heating system will have you saving money every day in this house. There are hardwood floors throughout the entire home, illuminated by recessed lighting, and the walls are decorated with crown moldings yielding a luxurious look. This home includes a new roof, driveway and attached garage. Also, a newly expanded deck which was built in 2019 with quality construction. The lower level is a perfect in-law suite or office boasting a separate entrance. A huge yard for your entertainment. A great school district, close to parks, the library, restaurants, shopping centers, and public transportation. Make an appointment today! All offers will be considered
Location
State PA
County Bucks
Area Upper Southampton Twp (10148)
Zoning R2
Rooms
Basement Full
Main Level Bedrooms 4
Interior
Heating Forced Air
Cooling Central A/C
Fireplaces Number 1
Equipment Dryer, Washer, Dishwasher, Refrigerator
Appliance Dryer, Washer, Dishwasher, Refrigerator
Heat Source Natural Gas
Exterior
Water Access N
Accessibility None
Garage N
Building
Story 1
Sewer Public Sewer
Water Public
Architectural Style Traditional
Level or Stories 1
Additional Building Above Grade, Below Grade
New Construction N
Schools
Middle Schools Eugene Klinger
High Schools William Tennent
School District Centennial
Others
Senior Community No
Tax ID 48-017-119
Ownership Fee Simple
SqFt Source Assessor
Special Listing Condition Standard
Read Less Info
Want to know what your home might be worth? Contact us for a FREE valuation!

Our team is ready to help you sell your home for the highest possible price ASAP

Bought with Carlos Cesar • RE/MAX 2000
GET MORE INFORMATION
Agent | License ID: 0225193218 - VA, 5003479 - MD
+1(703) 298-7037 | jason@jasonandbonnie.com






