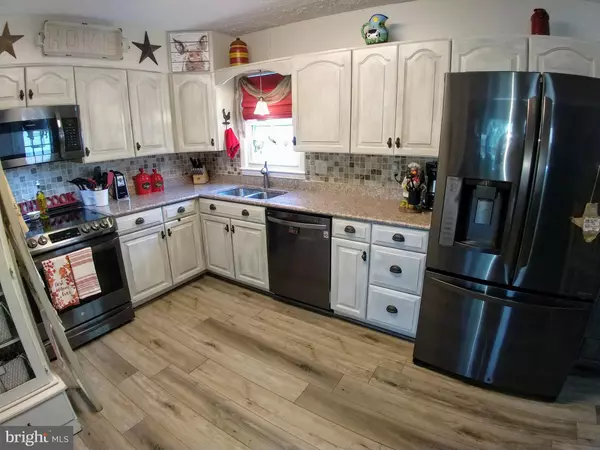$400,000
$399,900
For more information regarding the value of a property, please contact us for a free consultation.
3 Beds
3 Baths
1,884 SqFt
SOLD DATE : 08/27/2019
Key Details
Sold Price $400,000
Property Type Single Family Home
Sub Type Detached
Listing Status Sold
Purchase Type For Sale
Square Footage 1,884 sqft
Price per Sqft $212
Subdivision Ruskin Manor
MLS Listing ID VAMN137406
Sold Date 08/27/19
Style Colonial
Bedrooms 3
Full Baths 2
Half Baths 1
HOA Y/N N
Abv Grd Liv Area 1,884
Originating Board BRIGHT
Year Built 1985
Annual Tax Amount $4,380
Tax Year 2018
Lot Size 0.275 Acres
Acres 0.28
Property Description
Custom updated Colonial on quiet street, NO HOA!...New flooring main level, updated custom finish Maple cabinetry, GRANITE, Black Stainless Appliances, Gorgeous Sun room addition (bonus sqft) with separate HVAC! NEW ROOF, NEW HVAC Newer hot water heater...GENEROUS WALK IN CLOSETS IN ALL ROOMS! Bedroom level laundry...Formal dining, eat in kitchen, family room combo-Mill-work, wainscoting, front sitting room (sunroom addition is ADDITIONAL SQUARE FOOTAGE not listed! METICULOUSLY MAINTAINED YARD fully fenced-shed with power and FULL SIZE GARAGE outbuilding/workshop! Perennial gardens and beautiful arbors...you will fall in love with the local parks and being able to walk right to local shops/businesses and right on outskirts of Old Town Manassas!
Location
State VA
County Manassas City
Zoning R2
Rooms
Other Rooms Living Room, Dining Room, Primary Bedroom, Sitting Room, Bedroom 2, Bedroom 3, Kitchen, Sun/Florida Room, Bathroom 1, Bathroom 2, Primary Bathroom
Interior
Interior Features Breakfast Area, Ceiling Fan(s), Chair Railings, Combination Kitchen/Living, Combination Dining/Living, Crown Moldings, Dining Area, Efficiency, Family Room Off Kitchen, Floor Plan - Open, Kitchen - Country, Kitchen - Eat-In, Primary Bath(s), Upgraded Countertops, Wainscotting, Walk-in Closet(s)
Hot Water Electric
Heating Programmable Thermostat
Cooling Central A/C
Flooring Heavy Duty, Laminated, Carpet
Equipment Built-In Microwave, Built-In Range, Dishwasher, Disposal, Dryer - Electric, ENERGY STAR Clothes Washer, Exhaust Fan, Icemaker, Oven - Self Cleaning, Oven/Range - Electric, Refrigerator, Stainless Steel Appliances, Water Heater
Furnishings No
Fireplace N
Window Features Replacement,Insulated,Double Pane
Appliance Built-In Microwave, Built-In Range, Dishwasher, Disposal, Dryer - Electric, ENERGY STAR Clothes Washer, Exhaust Fan, Icemaker, Oven - Self Cleaning, Oven/Range - Electric, Refrigerator, Stainless Steel Appliances, Water Heater
Heat Source Electric
Laundry Upper Floor, Has Laundry
Exterior
Exterior Feature Porch(es), Patio(s), Enclosed, Deck(s)
Parking Features Garage - Front Entry
Garage Spaces 3.0
Fence Wood
Utilities Available Cable TV, Fiber Optics Available, Under Ground, Phone
Water Access N
View Garden/Lawn
Roof Type Architectural Shingle,Asphalt
Accessibility Grab Bars Mod
Porch Porch(es), Patio(s), Enclosed, Deck(s)
Attached Garage 1
Total Parking Spaces 3
Garage Y
Building
Lot Description Front Yard, Rear Yard, Premium, Level, Landscaping, Flag, Backs to Trees
Story 2
Foundation Crawl Space, Permanent
Sewer Public Sewer
Water Community
Architectural Style Colonial
Level or Stories 2
Additional Building Above Grade, Below Grade
Structure Type Dry Wall
New Construction N
Schools
Middle Schools Metz
High Schools Osbourn
School District Manassas City Public Schools
Others
Senior Community No
Tax ID 10027004
Ownership Fee Simple
SqFt Source Assessor
Security Features Main Entrance Lock
Acceptable Financing Cash, FHA, Conventional, VA, Variable, VHDA
Horse Property N
Listing Terms Cash, FHA, Conventional, VA, Variable, VHDA
Financing Cash,FHA,Conventional,VA,Variable,VHDA
Special Listing Condition Standard
Read Less Info
Want to know what your home might be worth? Contact us for a FREE valuation!

Our team is ready to help you sell your home for the highest possible price ASAP

Bought with Patrick L Chewning • Berkshire Hathaway HomeServices PenFed Realty
GET MORE INFORMATION
Agent | License ID: 0225193218 - VA, 5003479 - MD
+1(703) 298-7037 | jason@jasonandbonnie.com






