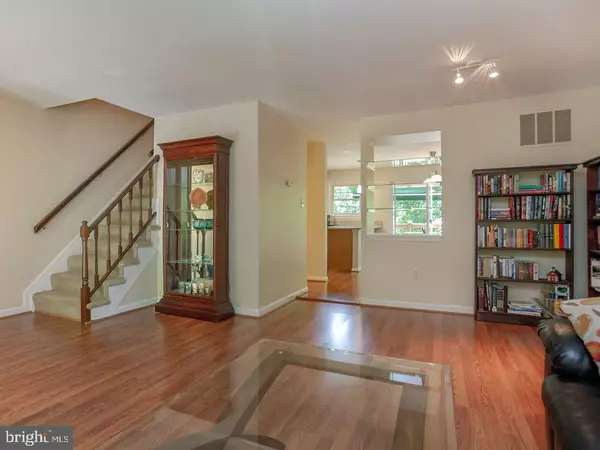$325,000
$324,900
For more information regarding the value of a property, please contact us for a free consultation.
3 Beds
4 Baths
1,970 SqFt
SOLD DATE : 08/26/2019
Key Details
Sold Price $325,000
Property Type Townhouse
Sub Type Interior Row/Townhouse
Listing Status Sold
Purchase Type For Sale
Square Footage 1,970 sqft
Price per Sqft $164
Subdivision Loveton Farms
MLS Listing ID MDBC462100
Sold Date 08/26/19
Style Colonial,Traditional
Bedrooms 3
Full Baths 2
Half Baths 2
HOA Fees $51/mo
HOA Y/N Y
Abv Grd Liv Area 1,520
Originating Board BRIGHT
Year Built 1991
Annual Tax Amount $3,971
Tax Year 2018
Lot Size 2,076 Sqft
Acres 0.05
Property Description
Highly Sought after Loveton Home with open floorplan and private tranquil views! Spacious Living room with built ins and Bay Window leads to large Kitchen Dining combo featuring New Granite Counters in 2017, Stainless Steel appliances, and large island with seating area. Enjoy a cup of Coffee on the newly upgraded and rebuilt deck with retractable awning, custom easy close sliding glass doors, a private view of nature and Southern Exposure. Upstairs boasts 2 large masters with vaulted ceilings and 2 full baths, including a newly remodeled bath in 2019, with new vanity and shower doors. Lower Level is upgraded with fresh carpet and paint in 2019! Tiled Bath is roughed in for a shower, giving the additional potential 3rd lower level bedroom its own bath. Comfy Rec Room is flooded with natural light leading to patio and putting green. Upgraded to new oversized AC unit in 2016, with new lines installed. Ample Storage Space. Laundry Conveys. This home is off the beaten path, with the private back yard that everyone wants- Hereford Zone Blue Ribbon Schools, close to the NCR trail and Gunpowder River, and quick access to 83 and beyond!
Location
State MD
County Baltimore
Zoning RESIDENTIAL
Rooms
Other Rooms Living Room, Primary Bedroom, Bedroom 2, Bedroom 3, Kitchen, Family Room, Bathroom 2, Bathroom 3, Primary Bathroom
Basement Full, Connecting Stairway, Fully Finished, Heated, Improved, Interior Access, Walkout Level, Daylight, Full, Rough Bath Plumb, Windows
Interior
Interior Features Built-Ins, Carpet, Ceiling Fan(s), Combination Kitchen/Dining, Dining Area, Kitchen - Eat-In, Kitchen - Island, Kitchen - Table Space, Primary Bath(s), Stall Shower, Upgraded Countertops
Hot Water Natural Gas
Heating Heat Pump(s)
Cooling Central A/C, Ceiling Fan(s)
Flooring Carpet, Laminated
Equipment Dryer, Dishwasher, Oven/Range - Electric, Refrigerator, Stainless Steel Appliances, Washer, Water Heater
Fireplace N
Window Features Bay/Bow
Appliance Dryer, Dishwasher, Oven/Range - Electric, Refrigerator, Stainless Steel Appliances, Washer, Water Heater
Heat Source Natural Gas
Laundry Lower Floor, Washer In Unit, Dryer In Unit
Exterior
Exterior Feature Deck(s), Patio(s)
Utilities Available Cable TV Available, Electric Available, Natural Gas Available, Phone Available, Water Available, Sewer Available
Water Access N
View Trees/Woods, Scenic Vista, Garden/Lawn
Roof Type Shingle
Accessibility None
Porch Deck(s), Patio(s)
Garage N
Building
Lot Description Backs - Open Common Area, Backs to Trees, Front Yard, Landscaping, Private, Rear Yard
Story 3+
Sewer Public Sewer
Water Public
Architectural Style Colonial, Traditional
Level or Stories 3+
Additional Building Above Grade, Below Grade
New Construction N
Schools
Elementary Schools Sparks
Middle Schools Hereford
High Schools Hereford
School District Baltimore County Public Schools
Others
Pets Allowed Y
HOA Fee Include Common Area Maintenance
Senior Community No
Tax ID 04082000010285
Ownership Fee Simple
SqFt Source Assessor
Special Listing Condition Standard
Pets Allowed No Pet Restrictions
Read Less Info
Want to know what your home might be worth? Contact us for a FREE valuation!

Our team is ready to help you sell your home for the highest possible price ASAP

Bought with Gustavo A Ponton • Coldwell Banker Realty
GET MORE INFORMATION
Agent | License ID: 0225193218 - VA, 5003479 - MD
+1(703) 298-7037 | jason@jasonandbonnie.com






