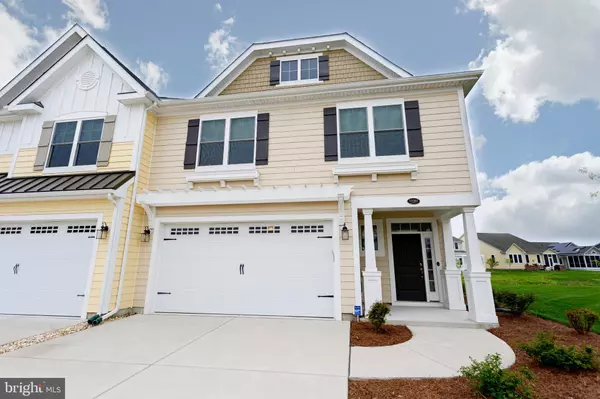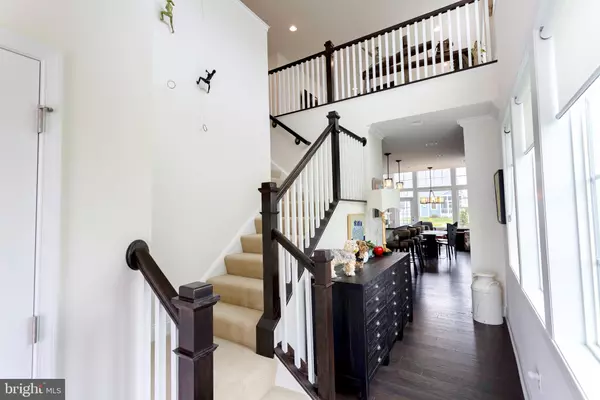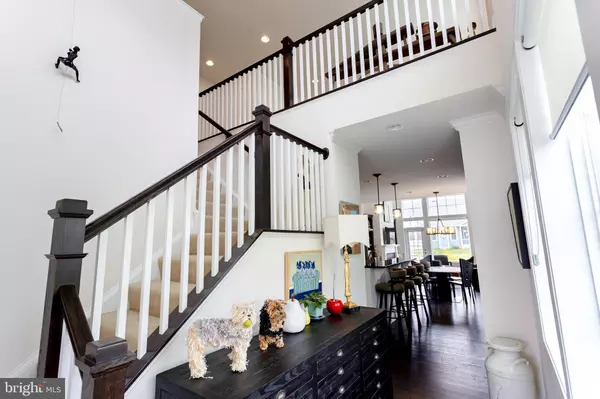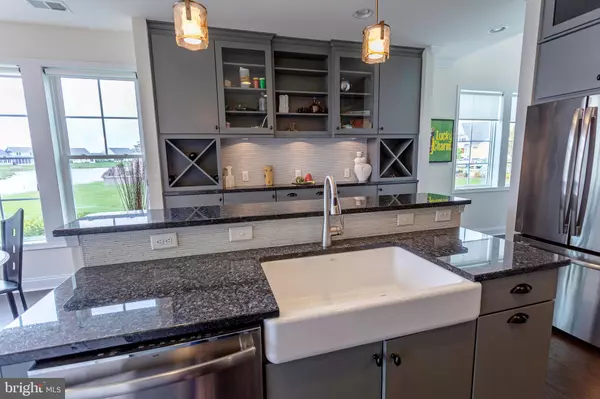$437,500
$450,000
2.8%For more information regarding the value of a property, please contact us for a free consultation.
3 Beds
3 Baths
2,500 SqFt
SOLD DATE : 08/26/2019
Key Details
Sold Price $437,500
Property Type Condo
Sub Type Condo/Co-op
Listing Status Sold
Purchase Type For Sale
Square Footage 2,500 sqft
Price per Sqft $175
Subdivision Peninsula
MLS Listing ID DESU139236
Sold Date 08/26/19
Style Contemporary
Bedrooms 3
Full Baths 2
Half Baths 1
Condo Fees $1,092/ann
HOA Fees $296/qua
HOA Y/N Y
Abv Grd Liv Area 2,500
Originating Board BRIGHT
Year Built 2016
Annual Tax Amount $1,434
Tax Year 2019
Lot Dimensions 0.00 x 0.00
Property Description
This modern, well-maintained, two-story townhome features 3 bedrooms and 2.5 bathrooms. The first-floor owner s suite offers a walk-in closet and tray ceiling, and the owner s bathroom has a double sink and stall shower. The great room boasts a two-story vaulted ceiling, large windows for plenty of natural lighting, and a cozy gas fireplace. The kitchen features granite countertops, pantry, gas range, built-in appliances, and kitchen island with bar seating and a farmhouse sink. A first-floor washer and dryer are included. With two additional bedrooms, a second bathroom, and a loft upstairs, you ll have plenty of room for everyone! Exterior features include a paved patio, landscaping, and gas grill. This home is located in The Peninsula, an all-inclusive resort community on the Indian River Bay. The Peninsula features a private beach as well as five-star amenities including a championship golf course, tennis courts, spa, children s park, and restaurant bar & grill. The capital contribution to HOA is 0.5% of the purchase price, and the capital contribution to Marina Bay Association is $600. Club membership is required.
Location
State DE
County Sussex
Area Indian River Hundred (31008)
Zoning R
Rooms
Other Rooms Primary Bedroom, Bedroom 2, Bedroom 3, Kitchen, Great Room, Loft, Bathroom 2, Primary Bathroom
Main Level Bedrooms 1
Interior
Interior Features Bar, Built-Ins, Carpet, Ceiling Fan(s), Floor Plan - Open
Heating Programmable Thermostat
Cooling Central A/C
Flooring Hardwood, Carpet, Ceramic Tile
Fireplaces Number 1
Fireplaces Type Mantel(s), Fireplace - Glass Doors, Gas/Propane
Equipment Built-In Microwave, Built-In Range, Dishwasher, Disposal, Dryer, Exhaust Fan, Icemaker, Oven - Single, Oven - Wall, Oven/Range - Gas, Refrigerator, Stainless Steel Appliances, Washer, Water Heater
Fireplace Y
Appliance Built-In Microwave, Built-In Range, Dishwasher, Disposal, Dryer, Exhaust Fan, Icemaker, Oven - Single, Oven - Wall, Oven/Range - Gas, Refrigerator, Stainless Steel Appliances, Washer, Water Heater
Heat Source Electric
Laundry Main Floor
Exterior
Exterior Feature Patio(s)
Parking Features Garage - Front Entry, Garage Door Opener, Inside Access
Garage Spaces 2.0
Amenities Available Bar/Lounge, Basketball Courts, Beach, Bike Trail, Billiard Room, Club House, Community Center, Fitness Center, Game Room, Gated Community, Golf Club, Golf Course, Jog/Walk Path, Pier/Dock, Pool - Outdoor, Pool - Indoor, Sauna, Tennis Courts, Volleyball Courts
Water Access N
Roof Type Shingle
Accessibility None
Porch Patio(s)
Attached Garage 2
Total Parking Spaces 2
Garage Y
Building
Lot Description Landscaping
Story 2
Foundation Slab
Sewer Public Sewer
Water Private/Community Water
Architectural Style Contemporary
Level or Stories 2
Additional Building Above Grade, Below Grade
Structure Type 2 Story Ceilings,Vaulted Ceilings,Tray Ceilings
New Construction N
Schools
School District Indian River
Others
HOA Fee Include Security Gate,Snow Removal,Common Area Maintenance,Pier/Dock Maintenance,Road Maintenance,Trash,Lawn Maintenance,Management,Reserve Funds
Senior Community No
Tax ID 234-30.00-313.02-53
Ownership Condominium
Security Features Smoke Detector
Acceptable Financing Cash, Conventional
Listing Terms Cash, Conventional
Financing Cash,Conventional
Special Listing Condition Standard
Read Less Info
Want to know what your home might be worth? Contact us for a FREE valuation!

Our team is ready to help you sell your home for the highest possible price ASAP

Bought with CARRIE LINGO • Jack Lingo - Lewes
GET MORE INFORMATION
Agent | License ID: 0225193218 - VA, 5003479 - MD
+1(703) 298-7037 | jason@jasonandbonnie.com






