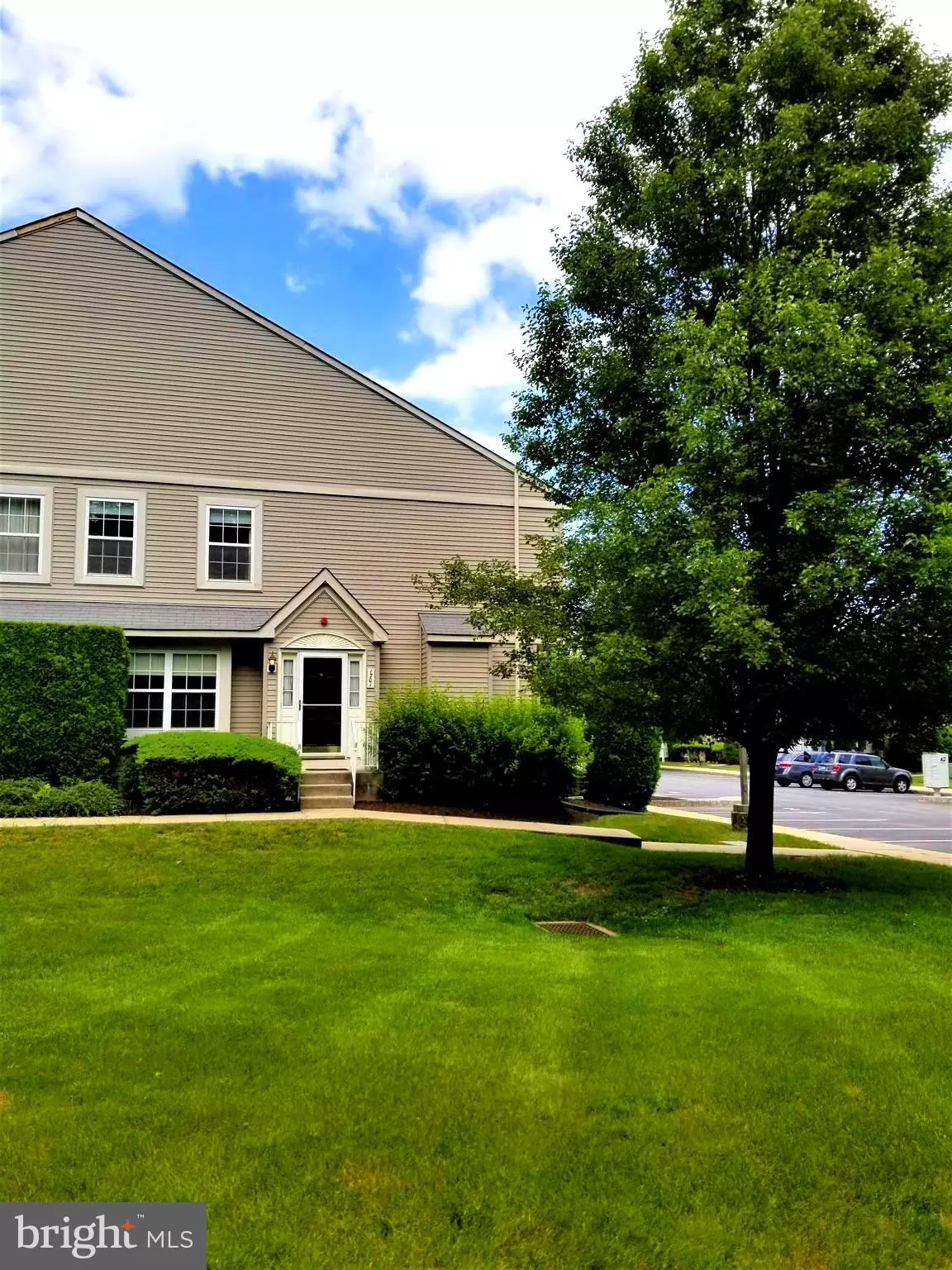$237,000
$240,000
1.3%For more information regarding the value of a property, please contact us for a free consultation.
3 Beds
3 Baths
1,678 SqFt
SOLD DATE : 08/22/2019
Key Details
Sold Price $237,000
Property Type Townhouse
Sub Type Interior Row/Townhouse
Listing Status Sold
Purchase Type For Sale
Square Footage 1,678 sqft
Price per Sqft $141
Subdivision Kimberton Greene
MLS Listing ID PACT479674
Sold Date 08/22/19
Style Contemporary
Bedrooms 3
Full Baths 2
Half Baths 1
HOA Fees $255/mo
HOA Y/N Y
Abv Grd Liv Area 1,678
Originating Board BRIGHT
Year Built 2000
Annual Tax Amount $4,423
Tax Year 2018
Lot Size 0.258 Acres
Acres 0.26
Lot Dimensions 0.00 x 0.00
Property Description
Looking for carefree living in the popular Kimberton Greene Development? You found it in this beautiful end unit surrounded by a beautiful view of open space with the lawn, trees and walking path. This unit has 3 bedrooms, 2.5 baths and a full unfinished basement. Entering into the foyer, to the left is the Living Room/Dining Area and to the right is the Family Room/Kitchen. This open floor plan allows plenty of sunlight into these rooms. The family room has a slate, gas fireplace and a wood-like laminate. This same flooring runs through the Living Room/Dining Room. The bright kitchen with slider to the deck makes it easier for those who like to barbecue. The newer stainless steel refrigerator, gas stove, oak cabinets, dishwasher, and microwave complete the kitchen. There is also a large pantry on the basement stair landing. The main bedroom has a walk-in closet and an en-suite bathroom with a roman soaking tub. A full hall bath, 3 bedrooms with neutral carpeting, ceiling fans, and room darkening shades are on the 2nd floor as well as the laundry room. The full basement has plenty of storage area or perhaps the exercise room. Love to play and exercise? This Condo has a pool, tennis courts, a playground and a Clubhouse. This end unit is at the end of a cul-de-sac which makes it a favorable location. Don't hesitate, make an appointment now.
Location
State PA
County Chester
Area East Pikeland Twp (10326)
Zoning R3
Rooms
Other Rooms Living Room, Dining Room, Bedroom 2, Bedroom 3, Kitchen, Family Room, Foyer, Bedroom 1
Basement Full, Daylight, Partial, Unfinished
Interior
Interior Features Carpet, Ceiling Fan(s), Combination Dining/Living, Primary Bath(s), Pantry, Walk-in Closet(s)
Hot Water Natural Gas
Heating Forced Air
Cooling Central A/C
Flooring Laminated, Partially Carpeted, Vinyl
Fireplaces Number 1
Fireplaces Type Gas/Propane
Equipment Built-In Microwave, Dishwasher, Dryer, Oven/Range - Gas, Refrigerator, Washer, Water Heater
Furnishings No
Fireplace Y
Appliance Built-In Microwave, Dishwasher, Dryer, Oven/Range - Gas, Refrigerator, Washer, Water Heater
Heat Source Natural Gas
Laundry Upper Floor
Exterior
Utilities Available Cable TV
Amenities Available Club House, Pool - Outdoor, Tennis Courts, Other
Water Access N
View Trees/Woods, Garden/Lawn
Accessibility None
Garage N
Building
Story 2
Foundation Concrete Perimeter, Passive Radon Mitigation
Sewer Public Sewer
Water Public
Architectural Style Contemporary
Level or Stories 2
Additional Building Above Grade, Below Grade
New Construction N
Schools
High Schools Phoenixville Area
School District Phoenixville Area
Others
Pets Allowed N
HOA Fee Include All Ground Fee,Common Area Maintenance,Insurance,Lawn Maintenance,Management,Pool(s),Snow Removal
Senior Community No
Tax ID 26-02 -0499
Ownership Condominium
Acceptable Financing Cash, Conventional, FHA, USDA, VA
Listing Terms Cash, Conventional, FHA, USDA, VA
Financing Cash,Conventional,FHA,USDA,VA
Special Listing Condition Standard
Read Less Info
Want to know what your home might be worth? Contact us for a FREE valuation!

Our team is ready to help you sell your home for the highest possible price ASAP

Bought with Manfred Brenes • BHHS Fox & Roach-Media
GET MORE INFORMATION
Agent | License ID: 0225193218 - VA, 5003479 - MD
+1(703) 298-7037 | jason@jasonandbonnie.com






