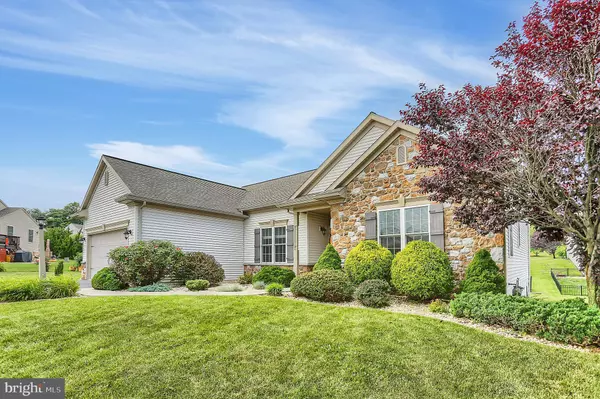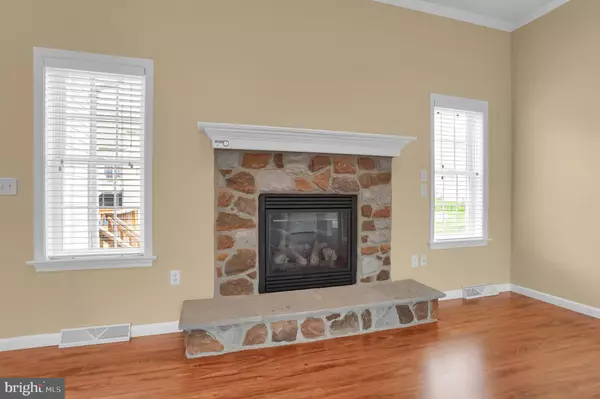$315,000
$319,900
1.5%For more information regarding the value of a property, please contact us for a free consultation.
3 Beds
2 Baths
4,012 SqFt
SOLD DATE : 08/23/2019
Key Details
Sold Price $315,000
Property Type Single Family Home
Sub Type Detached
Listing Status Sold
Purchase Type For Sale
Square Footage 4,012 sqft
Price per Sqft $78
Subdivision Hoffman Heights
MLS Listing ID PADA112392
Sold Date 08/23/19
Style Ranch/Rambler
Bedrooms 3
Full Baths 2
HOA Fees $8
HOA Y/N Y
Abv Grd Liv Area 2,027
Originating Board BRIGHT
Year Built 2009
Annual Tax Amount $6,034
Tax Year 2020
Lot Size 0.340 Acres
Acres 0.34
Property Description
Modern Hoffman Heights ranch home built 2009 and located on quiet Cul-de-sac with no traffic. Home will surprise when you step inside. Spacious living room and kitchen area that is open and has a nice feel with 9 ceilings, columns and crown moldings. Master suite with trayed ceilings, separate shower, double bowl vanity, whirlpool and walk in closet. Gourmet kitchen with stainless steel appliance, quartz counters, ceramic tile backsplash, pantry and breakfast nook. Living room with gas fireplace, formal dining room with columns and a first-floor laundry room. Massive unfinished basement with bath rough-in and walk out that could double the living area of the home if finished. Centrally located, surrounded by orchards and within minutes of Rt 322, Rt 283 & I-83 making travel to any direction easy. Enjoy the easy life with all the conveniences! Home is move in ready!
Location
State PA
County Dauphin
Area Swatara Twp (14063)
Zoning RESIDENTIAL
Direction South
Rooms
Other Rooms Living Room, Dining Room, Primary Bedroom, Bedroom 2, Kitchen, Breakfast Room, Bedroom 1, Laundry, Primary Bathroom, Full Bath
Basement Full, Unfinished, Daylight, Partial, Rough Bath Plumb
Main Level Bedrooms 3
Interior
Interior Features Breakfast Area, Combination Kitchen/Dining, Crown Moldings, Kitchen - Gourmet, Pantry, Stall Shower, Upgraded Countertops, Walk-in Closet(s), WhirlPool/HotTub
Hot Water Electric
Heating Forced Air
Cooling Central A/C
Flooring Carpet, Laminated, Vinyl, Ceramic Tile
Fireplaces Number 1
Fireplaces Type Fireplace - Glass Doors, Gas/Propane
Equipment Built-In Microwave, Dishwasher, Oven/Range - Gas, Refrigerator
Furnishings No
Fireplace Y
Window Features Double Pane,Energy Efficient,Insulated
Appliance Built-In Microwave, Dishwasher, Oven/Range - Gas, Refrigerator
Heat Source Natural Gas
Laundry Main Floor
Exterior
Exterior Feature Deck(s)
Parking Features Garage - Front Entry
Garage Spaces 6.0
Water Access N
Roof Type Architectural Shingle
Street Surface Paved
Accessibility Level Entry - Main
Porch Deck(s)
Road Frontage Boro/Township
Attached Garage 2
Total Parking Spaces 6
Garage Y
Building
Lot Description Cleared, Front Yard, Level, Open, Cul-de-sac
Story 1
Foundation Concrete Perimeter
Sewer Private Sewer
Water Public
Architectural Style Ranch/Rambler
Level or Stories 1
Additional Building Above Grade, Below Grade
Structure Type Dry Wall
New Construction N
Schools
Elementary Schools Chambers Hill
Middle Schools Swatara
High Schools Central Dauphin East
School District Central Dauphin
Others
HOA Fee Include Common Area Maintenance
Senior Community No
Tax ID 63-035-190-000-0000
Ownership Fee Simple
SqFt Source Assessor
Acceptable Financing Conventional, Cash, FHA, VA
Horse Property N
Listing Terms Conventional, Cash, FHA, VA
Financing Conventional,Cash,FHA,VA
Special Listing Condition Standard
Read Less Info
Want to know what your home might be worth? Contact us for a FREE valuation!

Our team is ready to help you sell your home for the highest possible price ASAP

Bought with Delinda Harper • Coldwell Banker Realty
GET MORE INFORMATION
Agent | License ID: 0225193218 - VA, 5003479 - MD
+1(703) 298-7037 | jason@jasonandbonnie.com






