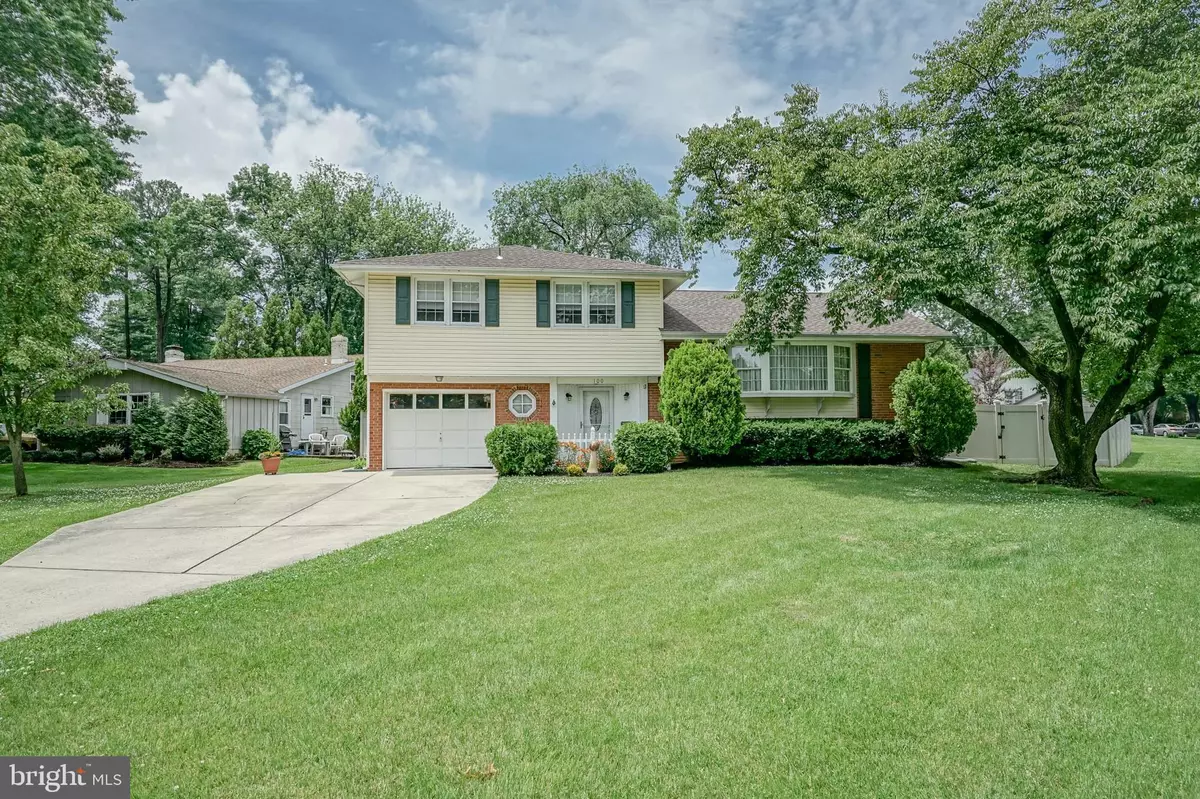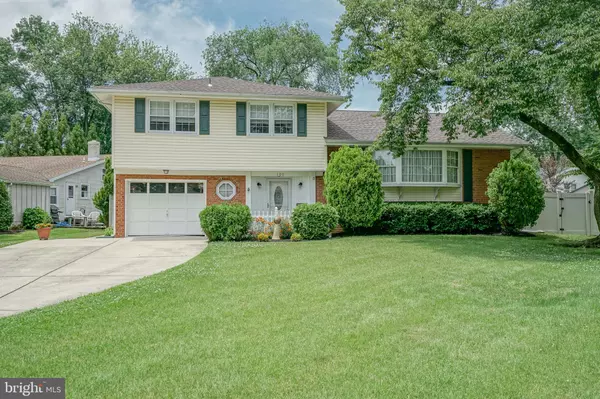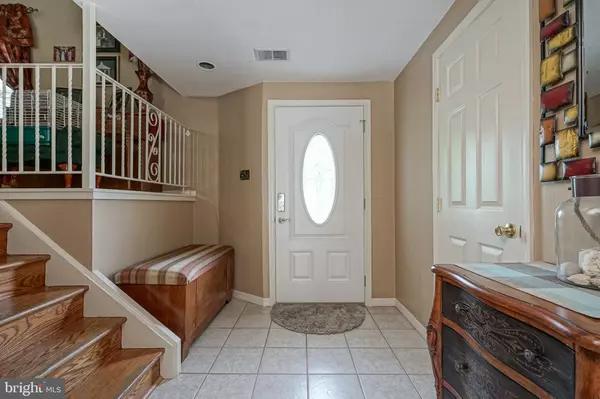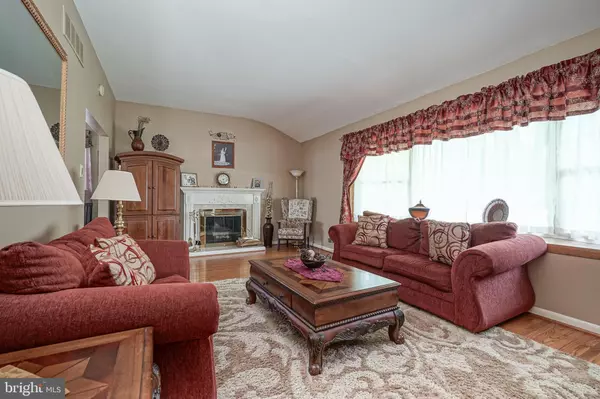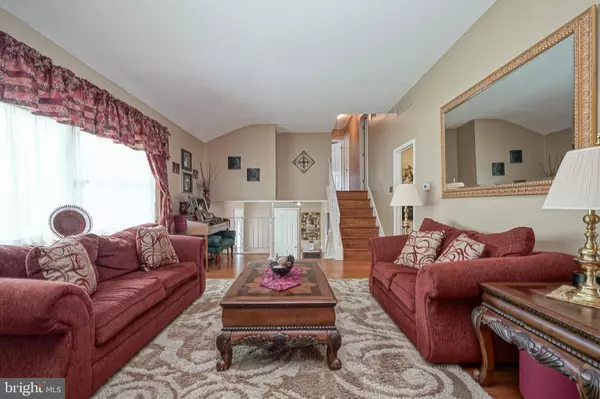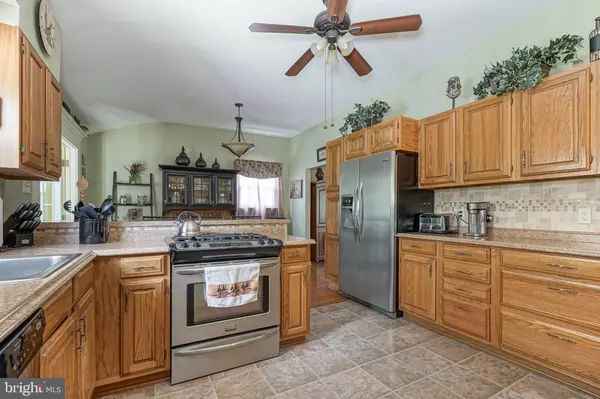$339,000
$339,000
For more information regarding the value of a property, please contact us for a free consultation.
3 Beds
2 Baths
1,946 SqFt
SOLD DATE : 08/22/2019
Key Details
Sold Price $339,000
Property Type Single Family Home
Sub Type Detached
Listing Status Sold
Purchase Type For Sale
Square Footage 1,946 sqft
Price per Sqft $174
Subdivision Ramblewood
MLS Listing ID NJBL348384
Sold Date 08/22/19
Style Split Level
Bedrooms 3
Full Baths 2
HOA Y/N N
Abv Grd Liv Area 1,946
Originating Board BRIGHT
Year Built 1961
Annual Tax Amount $7,395
Tax Year 2019
Lot Dimensions 87.00 x 125.00
Property Description
Do not miss your opportunity to own a spacious split level home in the sought after Mount Laurel Township School District. This beautiful property sits on a corner lot in the Ramblewood neighborhood. A perfect home to raise a growing family and plenty of room to spread out. The many levels include an open layout with hardwood floors throughout which gives such a spacious feel. The upper level of the home features a master bedroom with private access to the completely renovated main bathroom, plus 2 more bedrooms with ample closet space finish off this floor. There is a large family room with sliding doors to the patio on the main level in addition to another full bathroom with stall shower. The space continues just up a few stairs to a formal living room with a huge bay window and wood burning fireplace, perfect for those cozy winter nights. This leads to the gorgeous updated eat in kitchen that comes complete with plenty of cabinet space, newer floors and counter tops in addition to a breakfast bar area. Just a few more steps through the french doors into the brightly lit sun room and you will be hooked. Windows surround this room overlooking an amazing fenced in private oasis with in ground pool that is just waiting for your family BBQs. But wait, there is more, just a few steps down from the main level you will find the laundry room complete with newer washer and dryer and utility sink, another storage closet and a finished Bonus Room that would be great as a guest room, workout space or game room. There is a partial garage which can be utilized in many ways such as more storage space for bikes, tools etc. Other features include a new roof with a transferable warranty, newer hot water heater and much more. Just minutes from the NJ Turnpike, Routes 295 & 73 and a quick trip over the bridge to Philadelphia. Call for more information and schedule a showing today. This one will not last long.
Location
State NJ
County Burlington
Area Mount Laurel Twp (20324)
Zoning RES
Rooms
Other Rooms Living Room, Kitchen, Family Room, Sun/Florida Room, Laundry, Storage Room, Bonus Room
Basement Full, Partially Finished
Interior
Interior Features Attic/House Fan, Breakfast Area, Ceiling Fan(s), Kitchen - Eat-In, Upgraded Countertops
Heating Forced Air
Cooling Central A/C
Flooring Hardwood, Carpet
Fireplaces Number 1
Fireplaces Type Wood
Equipment Dishwasher, Disposal, Dryer, Washer, Refrigerator
Fireplace Y
Appliance Dishwasher, Disposal, Dryer, Washer, Refrigerator
Heat Source Natural Gas
Laundry Lower Floor
Exterior
Exterior Feature Patio(s)
Fence Vinyl
Pool In Ground
Water Access N
Roof Type Shingle
Accessibility None
Porch Patio(s)
Garage N
Building
Story Other
Sewer Public Sewer
Water Public
Architectural Style Split Level
Level or Stories Other
Additional Building Above Grade, Below Grade
New Construction N
Schools
High Schools Lenape
School District Lenape Regional High
Others
Senior Community No
Tax ID 24-01103 04-00016
Ownership Fee Simple
SqFt Source Estimated
Acceptable Financing Cash, Conventional, FHA
Listing Terms Cash, Conventional, FHA
Financing Cash,Conventional,FHA
Special Listing Condition Standard
Read Less Info
Want to know what your home might be worth? Contact us for a FREE valuation!

Our team is ready to help you sell your home for the highest possible price ASAP

Bought with Patricia A Paramito • RE/MAX Of Cherry Hill
GET MORE INFORMATION
Agent | License ID: 0225193218 - VA, 5003479 - MD
+1(703) 298-7037 | jason@jasonandbonnie.com

