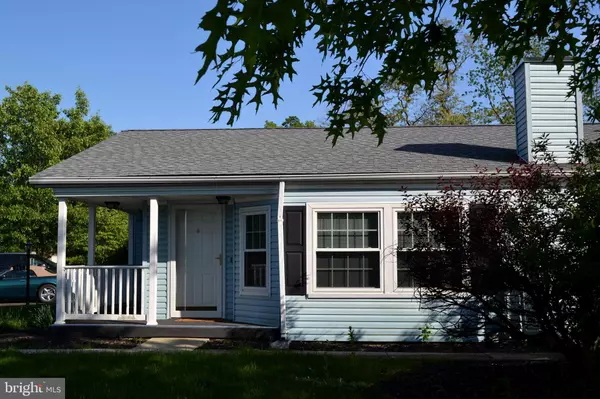$159,000
$172,900
8.0%For more information regarding the value of a property, please contact us for a free consultation.
2 Beds
2 Baths
1,568 SqFt
SOLD DATE : 08/16/2019
Key Details
Sold Price $159,000
Property Type Manufactured Home
Sub Type Manufactured
Listing Status Sold
Purchase Type For Sale
Square Footage 1,568 sqft
Price per Sqft $101
Subdivision Buckingham Springs
MLS Listing ID PABU204180
Sold Date 08/16/19
Style Other
Bedrooms 2
Full Baths 2
HOA Fees $547/mo
HOA Y/N Y
Abv Grd Liv Area 1,568
Originating Board BRIGHT
Year Built 1993
Annual Tax Amount $2,319
Tax Year 2018
Property Description
This well-kept home that is ready for it's new owner. Popular Chalfont model with a convenient covered front porch, open floor plan, plus streams of sunlight from every window. Brand new flooring and newer windows throughout, HVAC Lennox 2011, Roof with skylight 2014, more than ample storage space, and large laundry room with newer LG washer and dryer and plenty of work space and entry to your newer Trex side deck for your summer outside enjoyment. Time to BBQ. You will notice all the special amenites as soon as you enter the living room with a cozy fireplace great for cuddling up with your favorite book, large kitchen with plenty of counter space and cabinetry, spacious morning room with built-in cabinetry, and Master bedroom with Oversized walk-in-closet and private bath with double sink, tub and shower. Recreational facilities include pool, club house, and bus transportation. This is the perfect ACTIVE 55 community. Come see for yourself! Immediate Occupancy too.Seller is motivated. Make an offer.
Location
State PA
County Bucks
Area Buckingham Twp (10106)
Zoning MANUFACTURE HOME
Rooms
Other Rooms Living Room, Dining Room, Bedroom 2, Kitchen, Breakfast Room, Bedroom 1, Laundry, Bathroom 1
Main Level Bedrooms 2
Interior
Interior Features Breakfast Area, Ceiling Fan(s), Formal/Separate Dining Room, Pantry, Skylight(s), Stall Shower, Walk-in Closet(s)
Hot Water Electric
Heating Forced Air
Cooling Central A/C
Flooring Partially Carpeted, Other
Fireplaces Number 1
Fireplaces Type Fireplace - Glass Doors
Equipment Dishwasher, Dryer, Oven - Single, Oven/Range - Electric, Range Hood, Refrigerator, Washer
Fireplace Y
Appliance Dishwasher, Dryer, Oven - Single, Oven/Range - Electric, Range Hood, Refrigerator, Washer
Heat Source Electric
Laundry Main Floor
Exterior
Water Access N
View Trees/Woods
Accessibility 2+ Access Exits
Garage N
Building
Story 1
Sewer Community Septic Tank, Private Septic Tank
Water Community
Architectural Style Other
Level or Stories 1
Additional Building Above Grade, Below Grade
New Construction N
Schools
School District Central Bucks
Others
Senior Community Yes
Age Restriction 55
Tax ID 06-018-083 0273
Ownership Other
Horse Property N
Special Listing Condition Standard
Read Less Info
Want to know what your home might be worth? Contact us for a FREE valuation!

Our team is ready to help you sell your home for the highest possible price ASAP

Bought with Lora Torres-Warner • McKee Group Realty, LLC
GET MORE INFORMATION
Agent | License ID: 0225193218 - VA, 5003479 - MD
+1(703) 298-7037 | jason@jasonandbonnie.com






