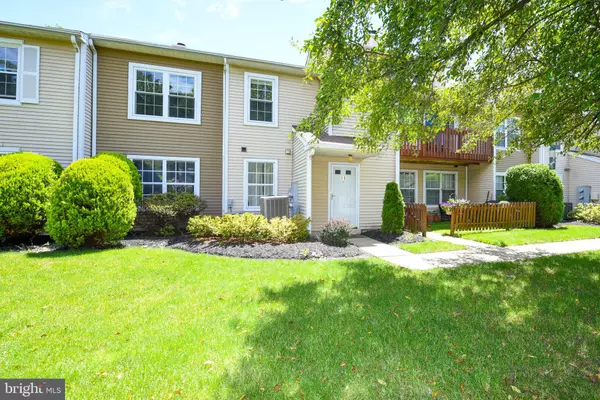$210,000
$189,900
10.6%For more information regarding the value of a property, please contact us for a free consultation.
2 Beds
2 Baths
1,210 SqFt
SOLD DATE : 07/31/2019
Key Details
Sold Price $210,000
Property Type Condo
Sub Type Condo/Co-op
Listing Status Sold
Purchase Type For Sale
Square Footage 1,210 sqft
Price per Sqft $173
Subdivision Saw Mill Valley
MLS Listing ID PAMC614282
Sold Date 07/31/19
Style Back-to-Back
Bedrooms 2
Full Baths 2
Condo Fees $244/mo
HOA Y/N N
Abv Grd Liv Area 1,210
Originating Board BRIGHT
Year Built 1984
Annual Tax Amount $3,062
Tax Year 2018
Lot Size 1,210 Sqft
Acres 0.03
Lot Dimensions x 0.00
Property Description
Welcome to this Saw Mill Valley 2-bedroom, 2 bath 1210 square foot condo. Walk up the steps to a spacious 18' x 9' fully furnished living room. From there enter the cozy dining area with counter height wood table and 6 chairs. The roomy kitchen is equipped with all appliances including a dishwasher. Look out of the newer sliding glass doors to your beautifully re-stained deck overlooking the gorgeous Saw Mill Valley community and its tree lined streets. Off the deck is a large 7' x 7' storage room with electricity. The living room features a wood burning fireplace and a spiral staircase that leads to your multi-purpose 13' x 8' loft. Other features of this freshly painted condo are a 16' x 14' master bedroom that has a 5' x 5' walk-in closet. The master bath includes a linen closet and full wall mirror with a built-in medicine cabinet. The 2nd bedroom is 14' x 9' with a nice sized closet. Full hall bath with tiled bathtub and a full wall mirror with built-in medicine cabinet. In the hall there is a linen closet and a closet that houses the stackable washer/dryer. To top it off you get a state of the art Ecobee3 remote access thermostat. There is a designated parking space in front of the property.
Location
State PA
County Montgomery
Area Horsham Twp (10636)
Zoning R5
Rooms
Other Rooms Living Room, Dining Room, Primary Bedroom, Kitchen, Loft, Storage Room, Bathroom 2
Main Level Bedrooms 2
Interior
Heating Central
Cooling Central A/C
Fireplaces Number 1
Furnishings Partially
Fireplace Y
Heat Source Electric
Laundry Main Floor
Exterior
Amenities Available Common Grounds, Community Center, Pool - Outdoor
Water Access N
Accessibility None
Garage N
Building
Story 2
Unit Features Garden 1 - 4 Floors
Sewer Public Sewer
Water Public
Architectural Style Back-to-Back
Level or Stories 2
Additional Building Above Grade, Below Grade
New Construction N
Schools
Elementary Schools Blair Mill
Middle Schools Keith Valley
High Schools Hatboro-Horsham
School District Hatboro-Horsham
Others
Pets Allowed Y
HOA Fee Include Common Area Maintenance,Insurance,Lawn Maintenance,Parking Fee,Pool(s),Sewer,Snow Removal,Trash,Water
Senior Community No
Tax ID 36-00-03509-469
Ownership Condominium
Acceptable Financing Cash, Conventional, VA, FHA
Horse Property N
Listing Terms Cash, Conventional, VA, FHA
Financing Cash,Conventional,VA,FHA
Special Listing Condition Standard
Pets Allowed Dogs OK, Cats OK
Read Less Info
Want to know what your home might be worth? Contact us for a FREE valuation!

Our team is ready to help you sell your home for the highest possible price ASAP

Bought with Alene Dordick • BHHS Fox & Roach-Blue Bell
GET MORE INFORMATION
Agent | License ID: 0225193218 - VA, 5003479 - MD
+1(703) 298-7037 | jason@jasonandbonnie.com






