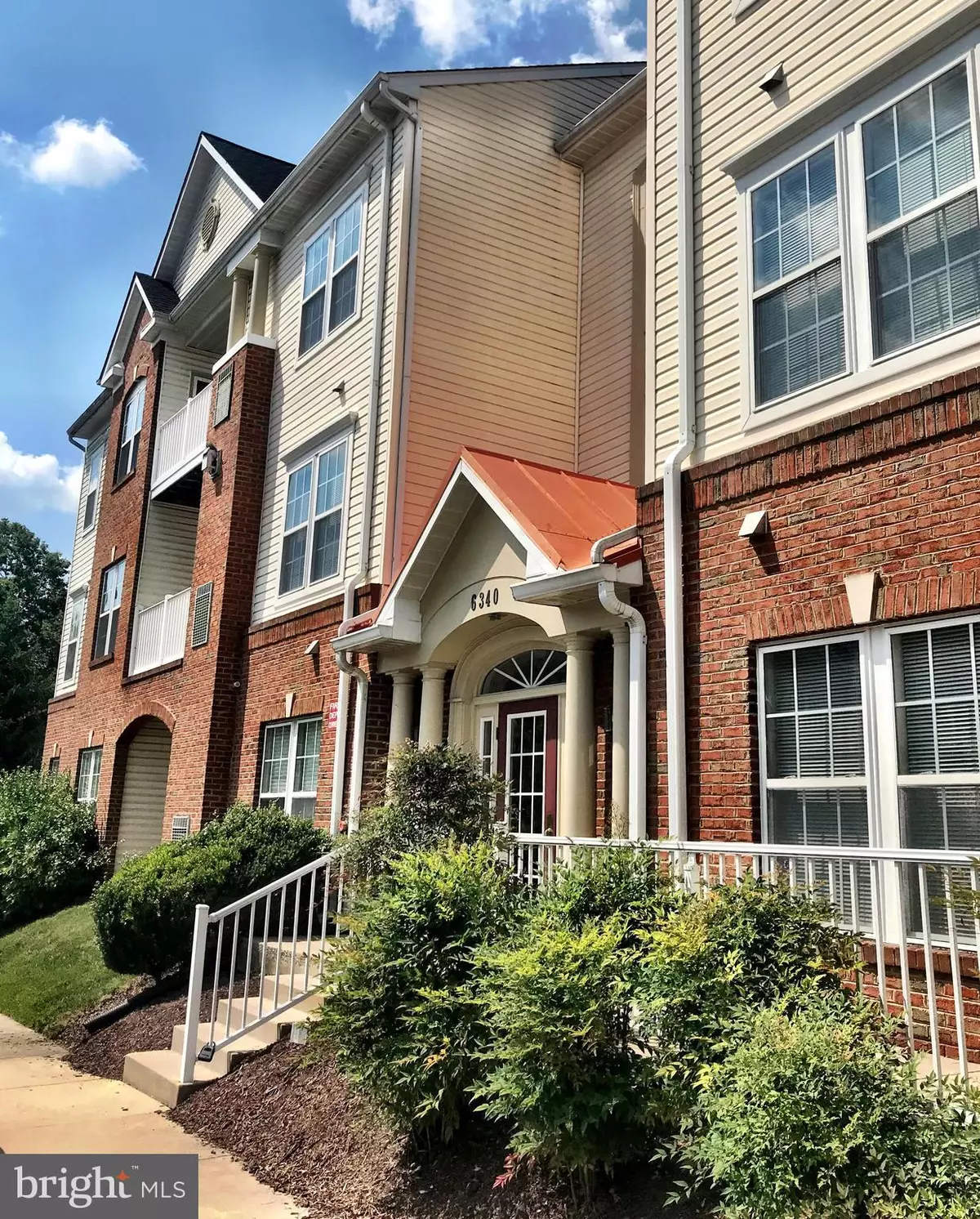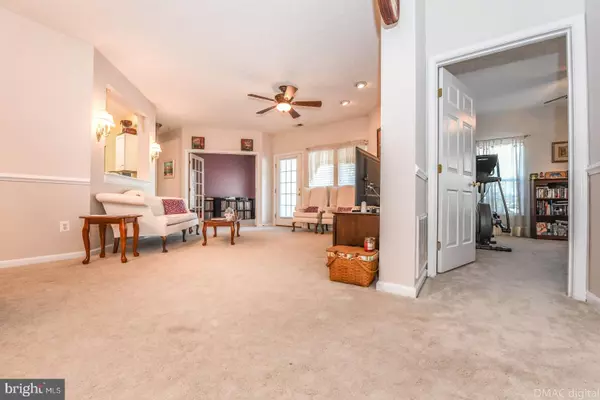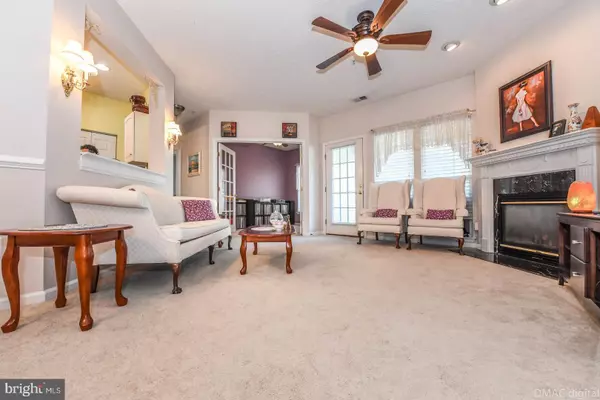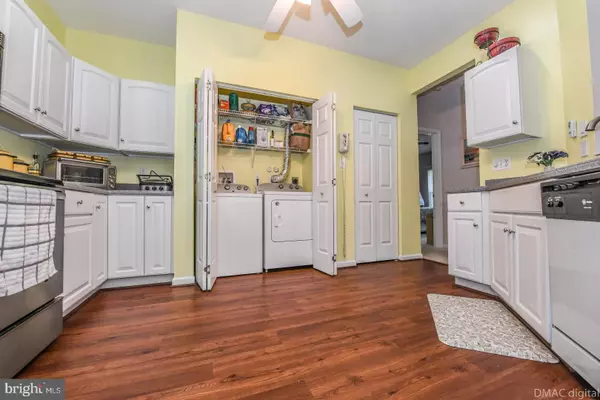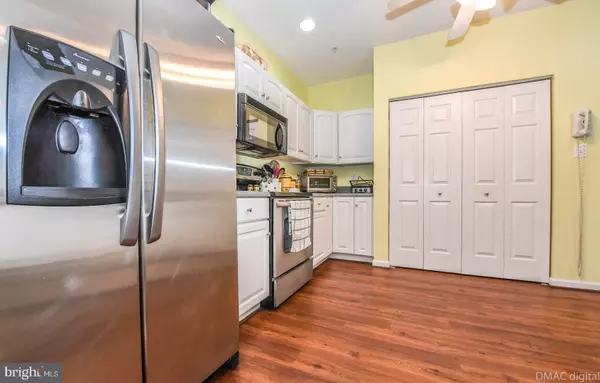$202,000
$199,900
1.1%For more information regarding the value of a property, please contact us for a free consultation.
2 Beds
2 Baths
SOLD DATE : 08/21/2019
Key Details
Sold Price $202,000
Property Type Condo
Sub Type Condo/Co-op
Listing Status Sold
Purchase Type For Sale
Subdivision Spring Ridge
MLS Listing ID MDFR249348
Sold Date 08/21/19
Style Unit/Flat
Bedrooms 2
Full Baths 2
Condo Fees $365/mo
HOA Y/N N
Originating Board BRIGHT
Year Built 2001
Annual Tax Amount $1,963
Tax Year 2018
Property Description
Prepare to be charmed when you see this well maintained ground floor condo in the sought-after Spring Ridge community. Bright, light and airy, your new home features two spacious bedrooms, two full bathrooms, walk-in closet in the master bedroom, marble floor in the master bath, fresh paint, updated stainless appliances, new washer/dryer, gas fireplace, remote controlled lighting, fans in every room, and an open floor plan perfect for entertaining and relaxing. Retreat to a large bonus room with beautiful French doors - could be used for office space, hobbies/music or kept opened for additional living/second family room. Enjoy privacy and shade from your elevated back patio. Walk or bike to the community pool, tennis courts, shopping, dining and more. Ample community parking. Trash included. Secured main entry. Condo fees semi-offset with NO CITY TAXES but just minutes from Downtown Frederick MD. FHA/VA Approved. Welcome Home!
Location
State MD
County Frederick
Zoning RESIDENTIAL
Rooms
Main Level Bedrooms 2
Interior
Interior Features Carpet, Ceiling Fan(s), Chair Railings, Combination Dining/Living, Dining Area, Entry Level Bedroom, Family Room Off Kitchen, Floor Plan - Open, Flat, Primary Bath(s), Walk-in Closet(s)
Hot Water Natural Gas
Heating Heat Pump(s)
Cooling Heat Pump(s)
Flooring Fully Carpeted
Fireplaces Number 1
Fireplaces Type Gas/Propane
Equipment Built-In Microwave, Dishwasher, Disposal, Dryer, Washer, Stainless Steel Appliances, Refrigerator, Oven/Range - Electric, Water Heater
Fireplace Y
Appliance Built-In Microwave, Dishwasher, Disposal, Dryer, Washer, Stainless Steel Appliances, Refrigerator, Oven/Range - Electric, Water Heater
Heat Source Natural Gas
Laundry Main Floor, Dryer In Unit, Washer In Unit
Exterior
Exterior Feature Patio(s)
Amenities Available Common Grounds, Community Center, Swimming Pool, Tennis Courts, Tot Lots/Playground
Water Access N
Roof Type Shingle
Accessibility Elevator, No Stairs, Ramp - Main Level
Porch Patio(s)
Garage N
Building
Story 1
Unit Features Garden 1 - 4 Floors
Sewer Public Sewer
Water Public
Architectural Style Unit/Flat
Level or Stories 1
Additional Building Above Grade, Below Grade
Structure Type Dry Wall
New Construction N
Schools
School District Frederick County Public Schools
Others
Pets Allowed Y
HOA Fee Include Common Area Maintenance,Trash
Senior Community No
Tax ID 1109306730
Ownership Condominium
Security Features Main Entrance Lock
Horse Property N
Special Listing Condition Standard
Pets Allowed Number Limit, Size/Weight Restriction
Read Less Info
Want to know what your home might be worth? Contact us for a FREE valuation!

Our team is ready to help you sell your home for the highest possible price ASAP

Bought with Marylou P Fisher • Century 21 Redwood Realty
GET MORE INFORMATION
Agent | License ID: 0225193218 - VA, 5003479 - MD
+1(703) 298-7037 | jason@jasonandbonnie.com

