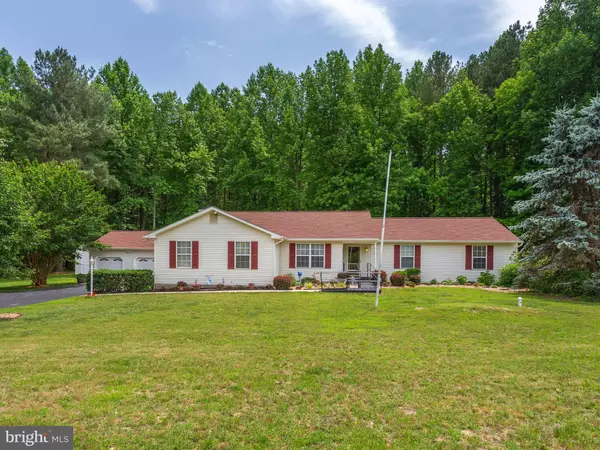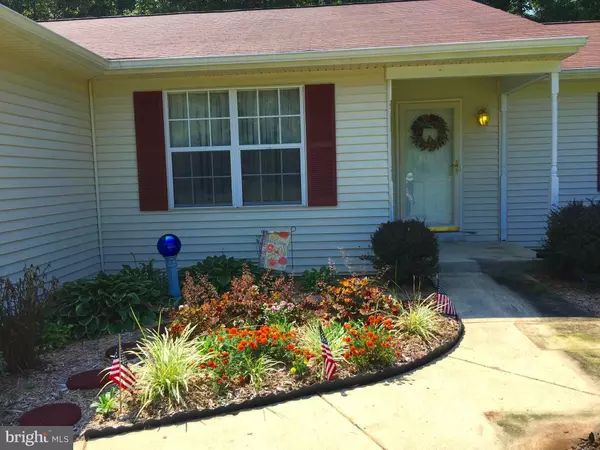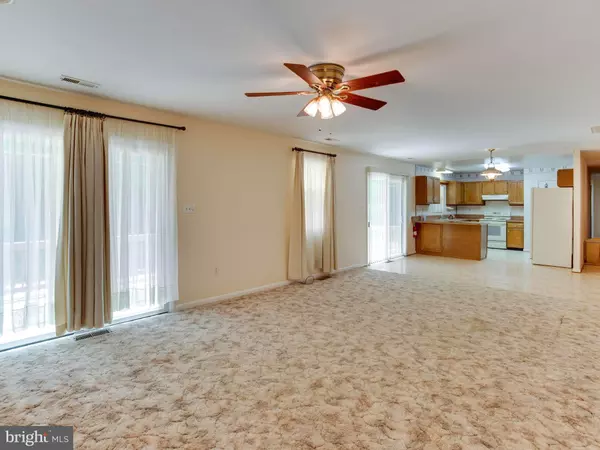$345,000
$350,000
1.4%For more information regarding the value of a property, please contact us for a free consultation.
4 Beds
3 Baths
2,244 SqFt
SOLD DATE : 08/21/2019
Key Details
Sold Price $345,000
Property Type Single Family Home
Sub Type Detached
Listing Status Sold
Purchase Type For Sale
Square Footage 2,244 sqft
Price per Sqft $153
Subdivision None Available
MLS Listing ID MDCA171096
Sold Date 08/21/19
Style Ranch/Rambler
Bedrooms 4
Full Baths 3
HOA Y/N N
Abv Grd Liv Area 2,244
Originating Board BRIGHT
Year Built 1989
Annual Tax Amount $3,731
Tax Year 2018
Lot Size 3.000 Acres
Acres 3.0
Property Description
ALL MAJOR FUNCTIONS OF THE HOME UPDATED OR NEW. COSMETIC UPDATING NEEDED. PRICE BELOW MARKET VALUE.! House is turn key move in today! One level living with all your needs on one floor. Excellent layout with large family room with newer fireplace. Private In-law suite, on one side of the house, with large closets, large room for king size bed, sitting area and kitchen too! Master Bedroom on opposite side of the house. House is in a Great LOCATION - Easy commute to DC, Andrews, Annapolis and Patuxent Naval Base. Blue Ribbon Schools! Wonderful Family House, Large yard for the kiddies & Cookouts. Over sized outbuildings for car buffs and Hobbies, fully electric. Security street light on the premises by the large outbuilding. Horses welcome 3 flat acres of land. Dining Room furniture conveys! Extremely meticulous maintenance. Owner holds all paperwork for major and minor upgrades within the house and maintenance. Agent can answer all questions pertaining to the house and grounds. Owner motivated. Must See! Make your offer today. ****Come see this Diamond in the rough.
Location
State MD
County Calvert
Zoning RUR
Rooms
Other Rooms Dining Room, Primary Bedroom, Bedroom 3, Bedroom 4, Kitchen, Family Room, Foyer, Breakfast Room, In-Law/auPair/Suite, Laundry, Bathroom 1, Bathroom 2, Bathroom 3
Main Level Bedrooms 4
Interior
Interior Features Attic, Breakfast Area, Family Room Off Kitchen, Dining Area, Primary Bath(s), Floor Plan - Open
Hot Water 60+ Gallon Tank, Electric
Heating Heat Pump(s)
Cooling Heat Pump(s), Central A/C
Fireplaces Number 1
Fireplaces Type Fireplace - Glass Doors, Wood, Other
Equipment Oven/Range - Electric, Range Hood, Refrigerator, Stove, Water Heater
Furnishings Partially
Fireplace Y
Appliance Oven/Range - Electric, Range Hood, Refrigerator, Stove, Water Heater
Heat Source Propane - Leased
Exterior
Parking Features Garage - Front Entry, Garage Door Opener
Garage Spaces 8.0
Water Access N
Roof Type Asphalt
Accessibility 32\"+ wide Doors, 36\"+ wide Halls, Doors - Swing In, Entry Slope <1', Grab Bars Mod, Level Entry - Main, Ramp - Main Level
Total Parking Spaces 8
Garage Y
Building
Story 1
Sewer Septic Exists
Water Well
Architectural Style Ranch/Rambler
Level or Stories 1
Additional Building Above Grade
New Construction N
Schools
Elementary Schools Calvert
Middle Schools Plum Point
High Schools Huntingtown
School District Calvert County Public Schools
Others
Senior Community No
Tax ID 0502045117
Ownership Fee Simple
SqFt Source Estimated
Security Features Electric Alarm,Security System,Smoke Detector
Acceptable Financing Conventional, FHA, USDA, VA, Other
Horse Property Y
Listing Terms Conventional, FHA, USDA, VA, Other
Financing Conventional,FHA,USDA,VA,Other
Special Listing Condition Standard
Read Less Info
Want to know what your home might be worth? Contact us for a FREE valuation!

Our team is ready to help you sell your home for the highest possible price ASAP

Bought with Cynthia L Krolczyk • Home Towne Real Estate
GET MORE INFORMATION
Agent | License ID: 0225193218 - VA, 5003479 - MD
+1(703) 298-7037 | jason@jasonandbonnie.com






