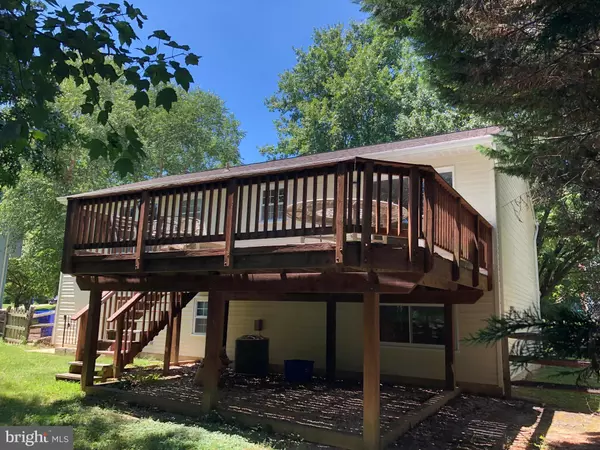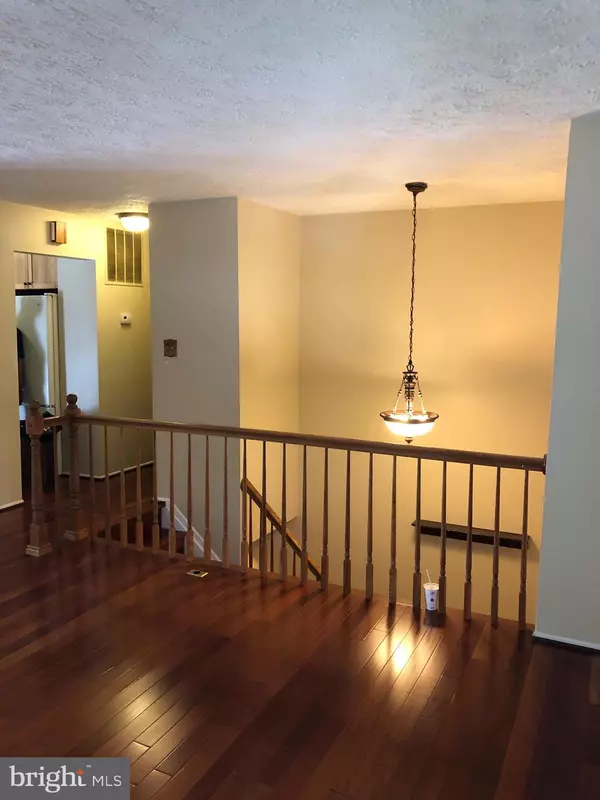$302,000
$307,400
1.8%For more information regarding the value of a property, please contact us for a free consultation.
4 Beds
3 Baths
2,114 SqFt
SOLD DATE : 08/20/2019
Key Details
Sold Price $302,000
Property Type Single Family Home
Sub Type Detached
Listing Status Sold
Purchase Type For Sale
Square Footage 2,114 sqft
Price per Sqft $142
Subdivision St Charles Lancaster
MLS Listing ID MDCH203444
Sold Date 08/20/19
Style Other
Bedrooms 4
Full Baths 3
HOA Fees $44/ann
HOA Y/N Y
Abv Grd Liv Area 1,164
Originating Board BRIGHT
Year Built 1986
Annual Tax Amount $2,940
Tax Year 2018
Lot Size 8,400 Sqft
Acres 0.19
Property Description
Remarkable home with so much living space including 2 master bedrooms. The main level boasts a living room, dining room, kitchen, 3 bedrooms (one bedroom is a master bedroom, includes full bath) and additional 2 full baths. New carpet on upper level and downstairs master suite. Lower level includes a large master bedroom suite with walk-in closet, full bath, family room and office. Upper level living room, dining room and kitchen have brazilian cherry hardwood flooring. Double oven in kitchen to manage all of those special occasion dinners. Silestone countertops in kitchen and all bathrooms. A spacious deck and large fenced in yard add to the living space! Community offers a community center with swimming pool, tennis courts, tots playground and walking trails throughout the community. Close to shopping and all the conveniences Waldorf has to offer. Tons of value in this beautiful home. Fresh paint throughout coming in the next few weeks. Call for your appointment today.
Location
State MD
County Charles
Zoning PUD
Rooms
Other Rooms Living Room, Dining Room, Primary Bedroom, Bedroom 2, Kitchen, Family Room, Bedroom 1, Laundry, Office, Bathroom 1, Primary Bathroom
Basement Full
Interior
Interior Features Ceiling Fan(s), Primary Bath(s), Wood Floors
Heating Heat Pump(s)
Cooling Ceiling Fan(s), Central A/C, Heat Pump(s)
Equipment Built-In Microwave, Dishwasher, Disposal, Oven - Self Cleaning, Oven/Range - Electric, Refrigerator, Water Heater
Fireplace N
Appliance Built-In Microwave, Dishwasher, Disposal, Oven - Self Cleaning, Oven/Range - Electric, Refrigerator, Water Heater
Heat Source Electric
Exterior
Amenities Available Community Center, Jog/Walk Path, Pool - Outdoor, Tennis Courts, Tot Lots/Playground
Water Access N
Accessibility None
Garage N
Building
Story 2
Sewer Public Sewer
Water Public
Architectural Style Other
Level or Stories 2
Additional Building Above Grade, Below Grade
New Construction N
Schools
School District Charles County Public Schools
Others
Senior Community No
Tax ID 0906152848
Ownership Fee Simple
SqFt Source Assessor
Acceptable Financing Cash, Conventional, FHA, VA
Listing Terms Cash, Conventional, FHA, VA
Financing Cash,Conventional,FHA,VA
Special Listing Condition Standard
Read Less Info
Want to know what your home might be worth? Contact us for a FREE valuation!

Our team is ready to help you sell your home for the highest possible price ASAP

Bought with Shermania Y Campbell • DNS Realty Group
GET MORE INFORMATION
Agent | License ID: 0225193218 - VA, 5003479 - MD
+1(703) 298-7037 | jason@jasonandbonnie.com






