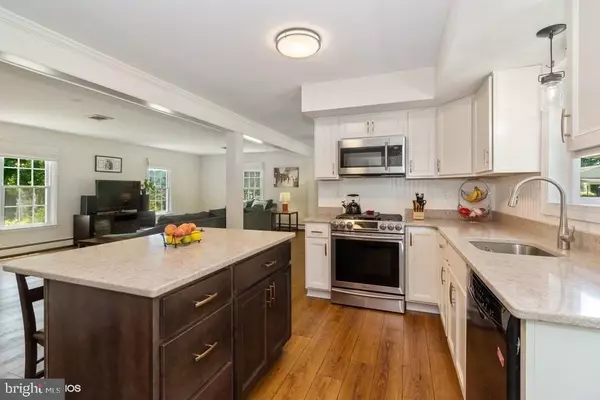$472,500
$469,000
0.7%For more information regarding the value of a property, please contact us for a free consultation.
4 Beds
3 Baths
2,336 SqFt
SOLD DATE : 08/19/2019
Key Details
Sold Price $472,500
Property Type Single Family Home
Sub Type Detached
Listing Status Sold
Purchase Type For Sale
Square Footage 2,336 sqft
Price per Sqft $202
Subdivision Taylors Mill
MLS Listing ID PACT483482
Sold Date 08/19/19
Style Traditional
Bedrooms 4
Full Baths 2
Half Baths 1
HOA Y/N N
Abv Grd Liv Area 2,336
Originating Board BRIGHT
Year Built 1968
Annual Tax Amount $5,119
Tax Year 2019
Lot Size 1.000 Acres
Acres 1.0
Property Description
Amazing opportunity! This 4 BR 2 1/2 BA traditional home on a full, open, flat acre, less than a mile north of the West Chester Boro line. The first floor is open concept, with a BRAND NEW KITCHEN, NEW FLOORING, a living room, dining room, study with pellet stove and sliders to the rear patio, half bath and a laundry/mud room. Also, enjoy the screened in sun room with removable windows. Upstairs includes 4 LARGE bedrooms (all with hardwood flooring), an updated master bath (2014) and another full bath. There is a new natural gas boiler (2015), AC (2015) and water softener system (2015). A 2 car garage and full basement complete the space! Situated less than 5 minutes from the center of the boro, this location can't be beat. Convenient access to Rt 100, Rt 322 and Rt 202. Showings start July 19th!
Location
State PA
County Chester
Area West Goshen Twp (10352)
Zoning R2
Rooms
Other Rooms Living Room, Dining Room, Primary Bedroom, Bedroom 2, Bedroom 3, Kitchen, Family Room, Bedroom 1
Basement Full, Unfinished
Interior
Heating Hot Water
Cooling Central A/C
Fireplaces Number 1
Fireplace Y
Heat Source Natural Gas
Laundry Main Floor
Exterior
Exterior Feature Deck(s), Patio(s), Porch(es)
Parking Features Garage - Side Entry, Garage Door Opener, Inside Access
Garage Spaces 5.0
Water Access N
Accessibility None
Porch Deck(s), Patio(s), Porch(es)
Attached Garage 2
Total Parking Spaces 5
Garage Y
Building
Lot Description Backs to Trees, Level, Open, Private, Rear Yard
Story 2
Sewer Public Sewer
Water Private, Well
Architectural Style Traditional
Level or Stories 2
Additional Building Above Grade, Below Grade
New Construction N
Schools
Elementary Schools Hillsdale
Middle Schools Pierce
High Schools B. Reed Henderson
School District West Chester Area
Others
Senior Community No
Tax ID 5204D0003.0200
Ownership Fee Simple
SqFt Source Assessor
Special Listing Condition Standard
Read Less Info
Want to know what your home might be worth? Contact us for a FREE valuation!

Our team is ready to help you sell your home for the highest possible price ASAP

Bought with Jennifer Cooper • Long & Foster Real Estate, Inc.
GET MORE INFORMATION
Agent | License ID: 0225193218 - VA, 5003479 - MD
+1(703) 298-7037 | jason@jasonandbonnie.com






