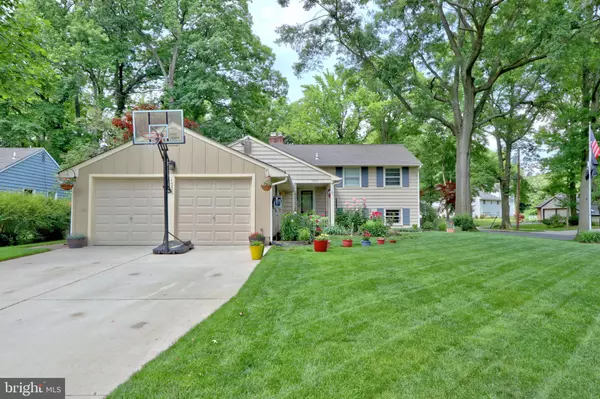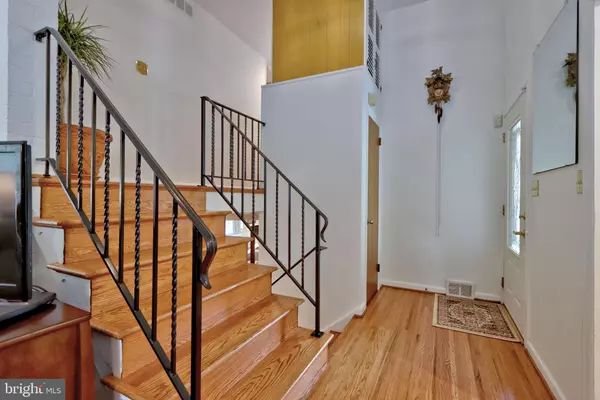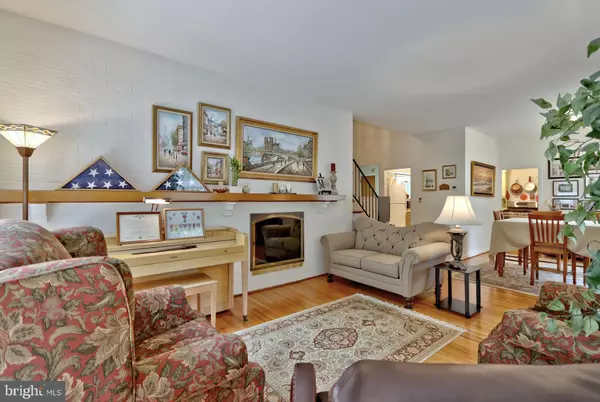$290,000
$310,000
6.5%For more information regarding the value of a property, please contact us for a free consultation.
4 Beds
4 Baths
2,176 SqFt
SOLD DATE : 08/16/2019
Key Details
Sold Price $290,000
Property Type Single Family Home
Sub Type Detached
Listing Status Sold
Purchase Type For Sale
Square Footage 2,176 sqft
Price per Sqft $133
Subdivision Barclay
MLS Listing ID NJCD367042
Sold Date 08/16/19
Style Split Level
Bedrooms 4
Full Baths 2
Half Baths 2
HOA Y/N N
Abv Grd Liv Area 2,176
Originating Board BRIGHT
Year Built 1958
Annual Tax Amount $9,240
Tax Year 2019
Lot Size 10,250 Sqft
Acres 0.24
Lot Dimensions 82.00 x 125.00
Property Description
Wow.. A Barclay Wyndmoor model, Scarborough built home, New to the Market!! Home Warranty Included!! This home sits in desirable Barclay and summer is here!! Making it the best time to take advantage of the neighborhood Barclay Homestead. Enjoy its beautiful grounds that are available to rent for your special events. You'll love the Music Under the Stars summer concerts, yoga classes on the lawn, community gardening, garden tours, playground and walking trails. Such a special place for you to enjoy right in your neighborhood. Two community pools as well, and there is still time to take advantage of them this summer! As you walk the property you'll notice massive attention to detail when it comes to the home's luscious gardens. The backyard features a Koi pond creating a relaxing sanctuary space to unwind. Come on inside this desirable model and you'll notice just how well the owners have cared for this home. You'll notice refinished wood flooring throughout the majority of the home. Formal dining room area, followed by a formal living space with gas fireplace, perfect for those winter evenings. Retro style kitchen with full appliance package included. Just off the kitchen is an updated powder room. The lower level features a large family room with 2nd powder room, laundry room and potential fourth bedroom (just needs a closet) that is currently being used for an office. Upstairs you have two nice sized bedrooms with plenty of closet space. A hall bath with double sink. Followed by the master bedroom with double closets and updated full bathroom. All bedrooms include ceiling fans. Some special features include a two car garage with electric openers and inside access. Sewer line replaced from the home to the street. Most plumbing in hall full bath replaced. All new plumbing completed in the master bath when updated. New french drain to the curb from back stairwell. Fenced in yard. Newer cement driveway. Property routinely serviced by a pest control company and water heater approximately 2 years old. This truly well maintained home is prepped for its new owners. Sellers are sad to say goodbye. Schedule your private showing today.
Location
State NJ
County Camden
Area Cherry Hill Twp (20409)
Zoning RES
Rooms
Other Rooms Living Room, Dining Room, Primary Bedroom, Bedroom 2, Kitchen, Family Room, Bedroom 1, Office
Interior
Interior Features Attic, Breakfast Area, Ceiling Fan(s), Dining Area, Floor Plan - Traditional, Formal/Separate Dining Room, Primary Bath(s), Window Treatments, Wood Floors
Heating Forced Air
Cooling Central A/C
Fireplaces Number 1
Fireplaces Type Gas/Propane
Equipment Built-In Range, Dishwasher, Disposal, Dryer, Oven/Range - Gas, Refrigerator, Washer, Water Heater
Fireplace Y
Appliance Built-In Range, Dishwasher, Disposal, Dryer, Oven/Range - Gas, Refrigerator, Washer, Water Heater
Heat Source Natural Gas
Laundry Lower Floor
Exterior
Parking Features Garage Door Opener, Inside Access
Garage Spaces 6.0
Fence Fully, Wood
Water Access N
Roof Type Shingle
Accessibility None
Attached Garage 2
Total Parking Spaces 6
Garage Y
Building
Lot Description Corner, Front Yard, Level, Rear Yard, SideYard(s)
Story 3+
Sewer Public Sewer
Water Public
Architectural Style Split Level
Level or Stories 3+
Additional Building Above Grade, Below Grade
New Construction N
Schools
School District Cherry Hill Township Public Schools
Others
Senior Community No
Tax ID 09-00435 12-00007
Ownership Fee Simple
SqFt Source Assessor
Acceptable Financing FHA, Conventional, Cash, FHA 203(b), FHA 203(k), VA
Listing Terms FHA, Conventional, Cash, FHA 203(b), FHA 203(k), VA
Financing FHA,Conventional,Cash,FHA 203(b),FHA 203(k),VA
Special Listing Condition Standard
Read Less Info
Want to know what your home might be worth? Contact us for a FREE valuation!

Our team is ready to help you sell your home for the highest possible price ASAP

Bought with Kerin Ricci • Keller Williams Realty - Cherry Hill
GET MORE INFORMATION
Agent | License ID: 0225193218 - VA, 5003479 - MD
+1(703) 298-7037 | jason@jasonandbonnie.com






