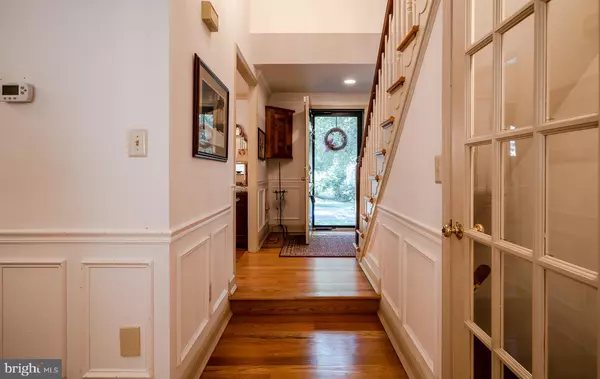$425,000
$435,000
2.3%For more information regarding the value of a property, please contact us for a free consultation.
3 Beds
3 Baths
2,011 SqFt
SOLD DATE : 08/19/2019
Key Details
Sold Price $425,000
Property Type Single Family Home
Sub Type Detached
Listing Status Sold
Purchase Type For Sale
Square Footage 2,011 sqft
Price per Sqft $211
Subdivision Deerfield Knoll
MLS Listing ID PACT481308
Sold Date 08/19/19
Style Colonial
Bedrooms 3
Full Baths 2
Half Baths 1
HOA Fees $205/mo
HOA Y/N Y
Abv Grd Liv Area 2,011
Originating Board BRIGHT
Year Built 1987
Annual Tax Amount $4,553
Tax Year 2018
Lot Size 1,363 Sqft
Acres 0.03
Lot Dimensions 0.00 x 0.00
Property Description
THE WAIT IS OVER. Here is the custom home you have been waiting for in this desirable quaint development of all single homes in Deerfield Knoll. This home has it all. 3 bdrs, 2/12 baths on 2nd floor with powder room on 1sr floor. Full unfinished basement for plenty of storage. Gorgeous open floor plan with gas fireplace, central vacuum, private beautifully landscaped wrap around courtyard with sun awning. 1st floor offers center hall, formal dining room, living room/office, family room open to custom kitchen and laundry room with sliders to courtyard. This home is Move in Ready. Hardwood floors throughout first floor. Custom kitchen with island, granite, built in refrigerator, stainless appliances, custom bay window and access to wrap around courtyard. Great entertainment home. Upgrades in every room too numerous to mention. Plantation shutters throughout. All this on 33 acres of open space with pond and gazebo. Low HOA fee takes care of landscaping, snow removal, leaf removal, tree trimming and trash. Easy living at its best. Don't miss this opportunity to live in sought after Deerfield Knoll Community of 119 single homes in Willistown Township, Great Valley Schools. Perfect location. Come see what this home has to offer.
Location
State PA
County Chester
Area Willistown Twp (10354)
Zoning RU
Rooms
Other Rooms Bedroom 2, Bedroom 3, Bedroom 1
Basement Full, Unfinished
Interior
Interior Features Breakfast Area, Built-Ins, Carpet, Ceiling Fan(s), Central Vacuum, Chair Railings, Combination Kitchen/Living, Crown Moldings, Family Room Off Kitchen, Floor Plan - Open, Kitchen - Eat-In, Kitchen - Island, Primary Bath(s), Pantry, Recessed Lighting, Skylight(s), Upgraded Countertops, Wainscotting, Walk-in Closet(s), Window Treatments, Wine Storage, Wood Floors
Heating Heat Pump(s)
Cooling Central A/C
Fireplaces Number 1
Fireplaces Type Gas/Propane
Equipment Built-In Microwave, Built-In Range, Central Vacuum, Dishwasher, Disposal, Dryer, Dryer - Electric, Oven/Range - Electric, Refrigerator, Washer, Water Heater
Furnishings No
Fireplace Y
Window Features Bay/Bow
Appliance Built-In Microwave, Built-In Range, Central Vacuum, Dishwasher, Disposal, Dryer, Dryer - Electric, Oven/Range - Electric, Refrigerator, Washer, Water Heater
Heat Source Electric
Laundry Main Floor
Exterior
Parking Features Garage - Front Entry, Inside Access
Garage Spaces 1.0
Water Access N
Accessibility None
Attached Garage 1
Total Parking Spaces 1
Garage Y
Building
Story 2
Sewer Public Sewer
Water Public
Architectural Style Colonial
Level or Stories 2
Additional Building Above Grade, Below Grade
New Construction N
Schools
Elementary Schools Sugartown
Middle Schools Great Valley
High Schools Great Valley
School District Great Valley
Others
Pets Allowed Y
Senior Community No
Tax ID 54-08 -0388
Ownership Fee Simple
SqFt Source Estimated
Acceptable Financing Cash, Conventional, FHA, VA
Listing Terms Cash, Conventional, FHA, VA
Financing Cash,Conventional,FHA,VA
Special Listing Condition Standard
Pets Allowed No Pet Restrictions
Read Less Info
Want to know what your home might be worth? Contact us for a FREE valuation!

Our team is ready to help you sell your home for the highest possible price ASAP

Bought with Jason R Matthews • Houwzer, LLC
GET MORE INFORMATION
Agent | License ID: 0225193218 - VA, 5003479 - MD
+1(703) 298-7037 | jason@jasonandbonnie.com






