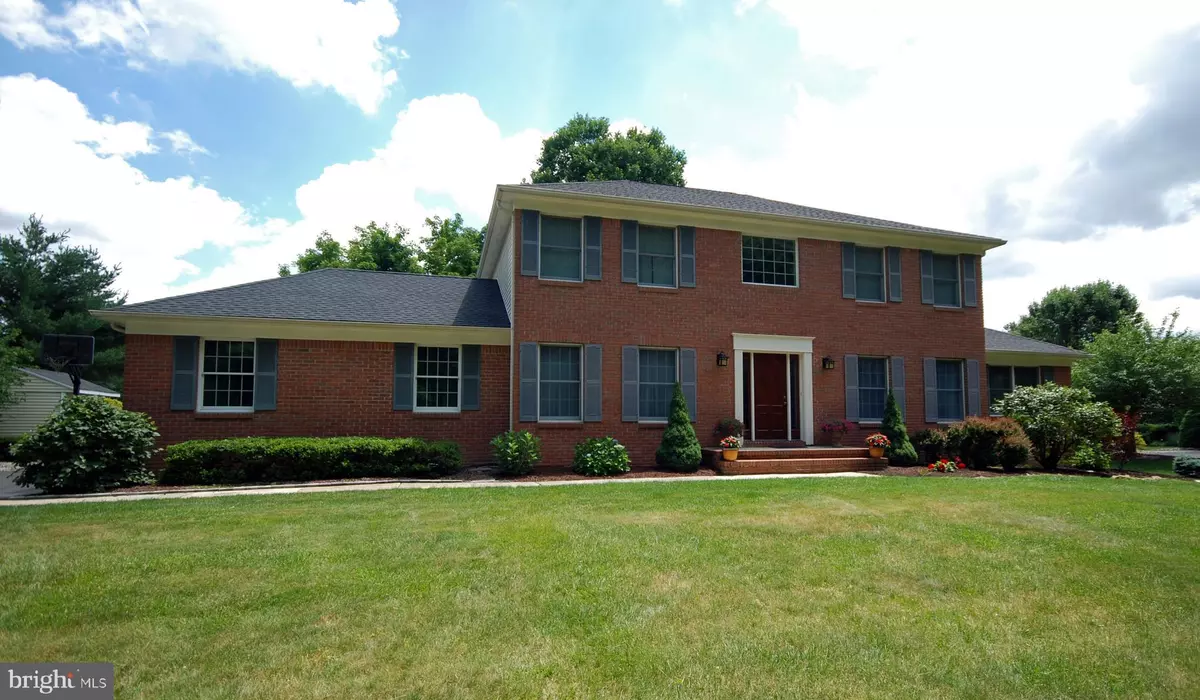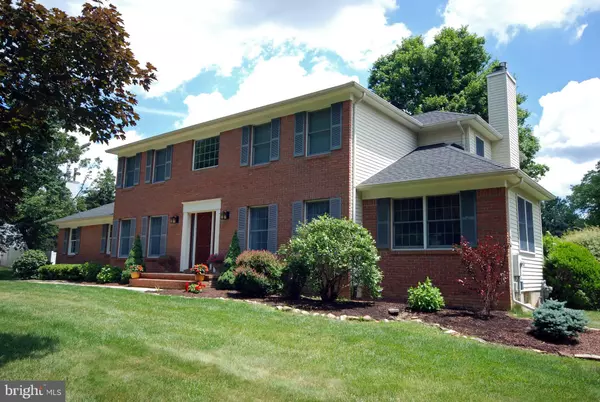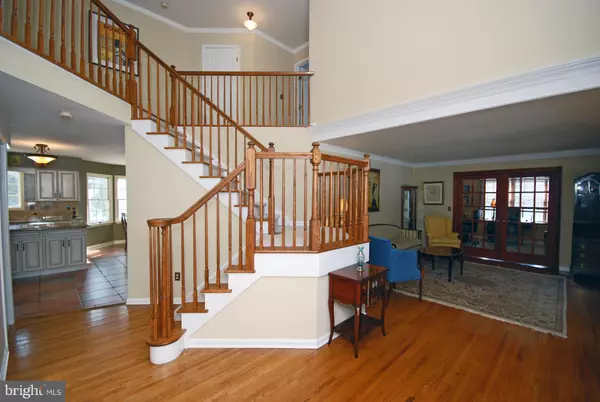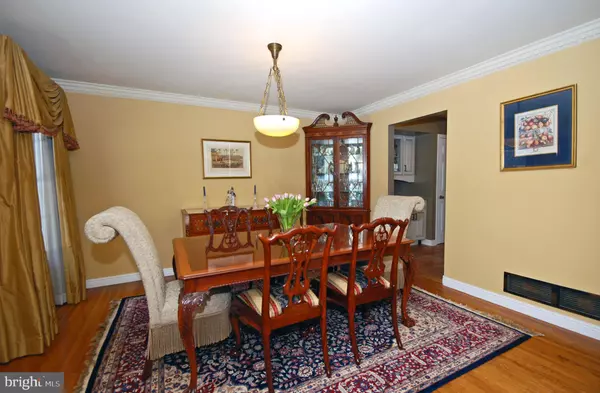$770,000
$775,000
0.6%For more information regarding the value of a property, please contact us for a free consultation.
4 Beds
3 Baths
2,985 SqFt
SOLD DATE : 08/12/2019
Key Details
Sold Price $770,000
Property Type Single Family Home
Sub Type Detached
Listing Status Sold
Purchase Type For Sale
Square Footage 2,985 sqft
Price per Sqft $257
Subdivision Heatherfield
MLS Listing ID NJME266494
Sold Date 08/12/19
Style Colonial
Bedrooms 4
Full Baths 2
Half Baths 1
HOA Y/N N
Abv Grd Liv Area 2,985
Originating Board BRIGHT
Year Built 1994
Annual Tax Amount $18,777
Tax Year 2018
Lot Size 0.639 Acres
Acres 0.64
Lot Dimensions 0.00 x 0.00
Property Description
This stately brick front colonial situated in a Cul-de-Sac location in the Highly Acclaimed West Windsor/Plainsboro school system. Enter the 2 story foyer with elegantly curved staircase resting atop beautiful hardwood floors which flow throughout most of the 1st floor. Flanking the light filled foyer is both a richly appointed formal dining room complete with butlers pantry and access to the kitchen as well as an open living room. Perfectly situated through French doors a convenient study or office which just happens to also has an additional easy access to the family room. The renovated kitchen with granite counters, oiled rubbed cabinetry sits atop warm and inviting custom tiles. Open to an enormous family room with wood burning fireplace. Go on and ease on out through the sliding doors onto a glorious enclosed porch which just offers additional endless entertaining possibilities. Upstairs head on into the master retreat with 1 walk in custom organized closet and a bonus 2nd closet. Take a breath before walking into the Simply Stunning Luxurious Spa Like Bathroom, because it will surely take your breath away with its' stand alone tub to the custom tiling and lovely double vanity. 3 ample sized guest bedrooms share a renovated hall bath with its own linen closet. Once you've taken in all that this house has to offer treat yourself to the backyard where you will ultimately spend countless hours whether it be eating Al Fresco on the paver patio, playfully enjoying the fenced in swimming pool or having kids and adults alike running around the expansive lawn. Minutes to Princeton Junction Train Station and Route 1.
Location
State NJ
County Mercer
Area West Windsor Twp (21113)
Zoning R-2
Rooms
Other Rooms Living Room, Dining Room, Primary Bedroom, Bedroom 2, Bedroom 3, Bedroom 4, Kitchen, Family Room, Den, Sun/Florida Room, Bathroom 3
Basement Full
Interior
Interior Features Crown Moldings, Curved Staircase, Family Room Off Kitchen, Formal/Separate Dining Room, Kitchen - Eat-In, Kitchen - Gourmet, Kitchen - Island, Kitchen - Table Space, Primary Bath(s), Stall Shower, Upgraded Countertops, Walk-in Closet(s), Window Treatments, Wood Stove, Wood Floors
Heating Forced Air
Cooling Central A/C
Flooring Hardwood, Carpet, Ceramic Tile
Fireplaces Number 1
Fireplaces Type Wood
Equipment Dishwasher, Dryer - Gas, Oven - Self Cleaning, Oven/Range - Gas, Washer
Appliance Dishwasher, Dryer - Gas, Oven - Self Cleaning, Oven/Range - Gas, Washer
Heat Source Natural Gas
Laundry Main Floor
Exterior
Parking Features Garage - Side Entry, Garage Door Opener, Inside Access
Garage Spaces 2.0
Pool In Ground, Heated, Permits
Water Access N
Accessibility 2+ Access Exits
Attached Garage 2
Total Parking Spaces 2
Garage Y
Building
Story 2
Sewer No Septic System
Water Public
Architectural Style Colonial
Level or Stories 2
Additional Building Above Grade, Below Grade
New Construction N
Schools
Elementary Schools Dutch Neck
Middle Schools Community M.S.
High Schools High School North
School District West Windsor-Plainsboro Regional
Others
Senior Community No
Tax ID 13-00024 17-00011
Ownership Fee Simple
SqFt Source Assessor
Special Listing Condition Standard
Read Less Info
Want to know what your home might be worth? Contact us for a FREE valuation!

Our team is ready to help you sell your home for the highest possible price ASAP

Bought with Dawn D Harrison • Keller Williams Real Estate - Princeton
GET MORE INFORMATION
Agent | License ID: 0225193218 - VA, 5003479 - MD
+1(703) 298-7037 | jason@jasonandbonnie.com






