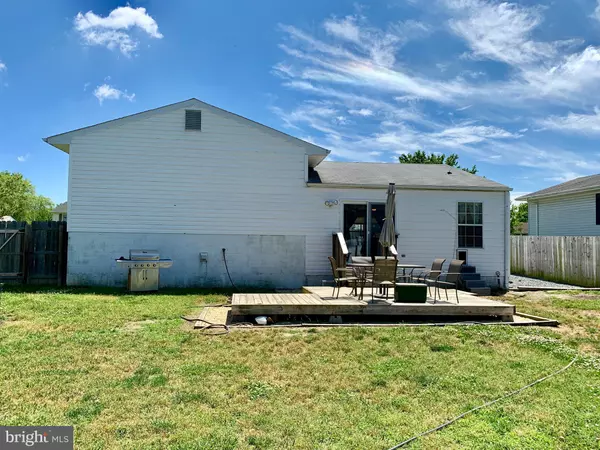$280,000
$277,500
0.9%For more information regarding the value of a property, please contact us for a free consultation.
3 Beds
2 Baths
2,200 SqFt
SOLD DATE : 08/14/2019
Key Details
Sold Price $280,000
Property Type Single Family Home
Sub Type Detached
Listing Status Sold
Purchase Type For Sale
Square Footage 2,200 sqft
Price per Sqft $127
Subdivision Chapel Eastates
MLS Listing ID MDTA135520
Sold Date 08/14/19
Style Split Level
Bedrooms 3
Full Baths 2
HOA Y/N N
Abv Grd Liv Area 2,200
Originating Board BRIGHT
Year Built 1993
Annual Tax Amount $2,199
Tax Year 2019
Lot Size 0.310 Acres
Acres 0.31
Lot Dimensions 0.00 x 0.00
Property Description
Incredibly renovated home in Chapel Estates with 3 bedrooms 2 baths, Huge Gourmet Kitchen with 2 ovens, 3 dishwashers a 5 burner gas range, custom cabinets, granite, stainless steel appliances with a massive island. The master bathroom has been fully updated for a spa type feel. Partially finished basement with a family room. Large, fenced rear yard that backs up to a field, 2 large sheds with electric, deck and even a gravel pad storage spot for your boat. Come see this one soon because it's not going to last long!
Location
State MD
County Talbot
Zoning RESIDENTIAL
Rooms
Basement Daylight, Partial
Interior
Interior Features Breakfast Area, Carpet, Ceiling Fan(s), Combination Kitchen/Living, Crown Moldings, Floor Plan - Open, Kitchen - Gourmet, Recessed Lighting, Upgraded Countertops, Window Treatments
Hot Water Electric
Heating Heat Pump(s)
Cooling Heat Pump(s)
Flooring Laminated, Carpet, Other
Equipment Dishwasher, Disposal, Dryer - Electric, ENERGY STAR Refrigerator, ENERGY STAR Dishwasher, Microwave, Oven/Range - Gas, Oven - Single, Range Hood, Refrigerator, Stainless Steel Appliances, Washer, Water Heater, Exhaust Fan, Extra Refrigerator/Freezer
Furnishings No
Fireplace N
Appliance Dishwasher, Disposal, Dryer - Electric, ENERGY STAR Refrigerator, ENERGY STAR Dishwasher, Microwave, Oven/Range - Gas, Oven - Single, Range Hood, Refrigerator, Stainless Steel Appliances, Washer, Water Heater, Exhaust Fan, Extra Refrigerator/Freezer
Heat Source Electric
Laundry Basement
Exterior
Exterior Feature Deck(s)
Garage Spaces 4.0
Fence Wood, Privacy
Utilities Available DSL Available, Cable TV Available, Electric Available, Sewer Available
Water Access N
Roof Type Shingle
Accessibility Other
Porch Deck(s)
Total Parking Spaces 4
Garage N
Building
Lot Description Rear Yard, Landscaping, Front Yard, Backs to Trees
Story 3+
Sewer Public Sewer
Water Public
Architectural Style Split Level
Level or Stories 3+
Additional Building Above Grade
New Construction N
Schools
Elementary Schools Call School Board
Middle Schools Easton
High Schools Easton
School District Talbot County Public Schools
Others
Pets Allowed N
Senior Community No
Tax ID 01-079603
Ownership Fee Simple
SqFt Source Assessor
Special Listing Condition Standard
Read Less Info
Want to know what your home might be worth? Contact us for a FREE valuation!

Our team is ready to help you sell your home for the highest possible price ASAP

Bought with Denis A Gasper • Benson & Mangold, LLC

"My job is to find and attract mastery-based agents to the office, protect the culture, and make sure everyone is happy! "
GET MORE INFORMATION






