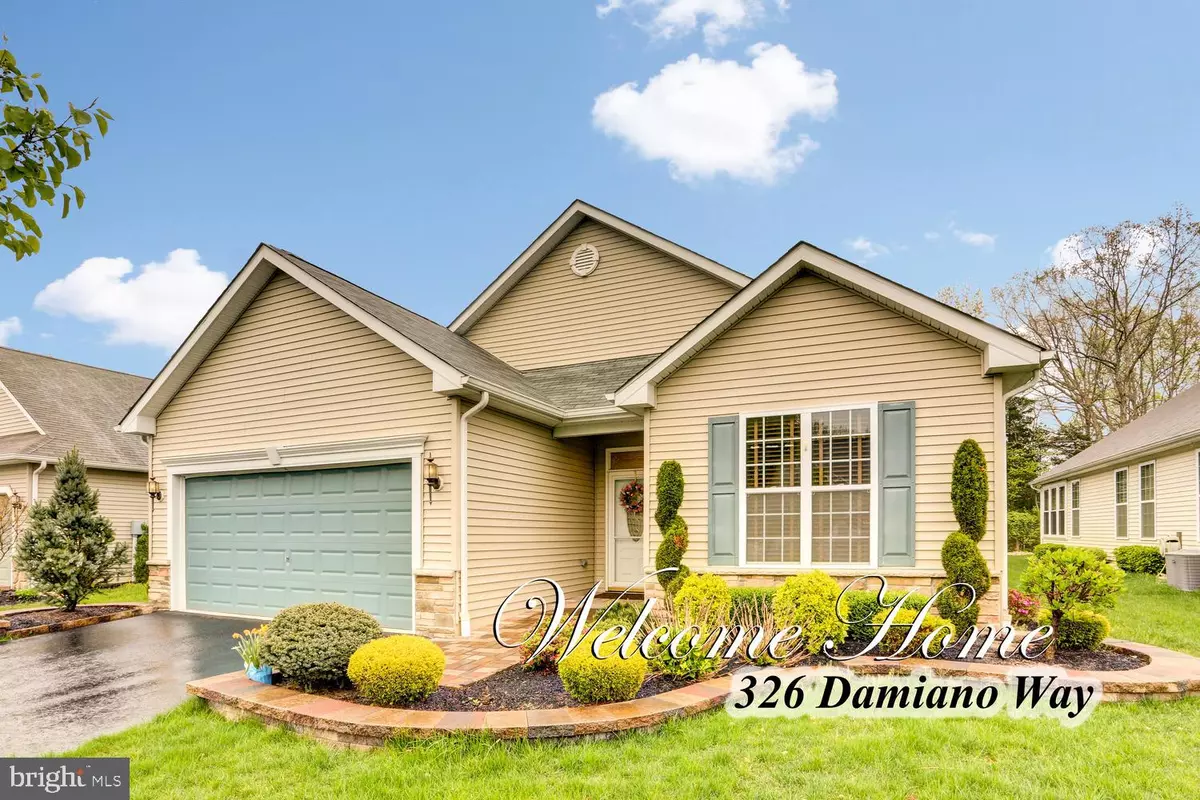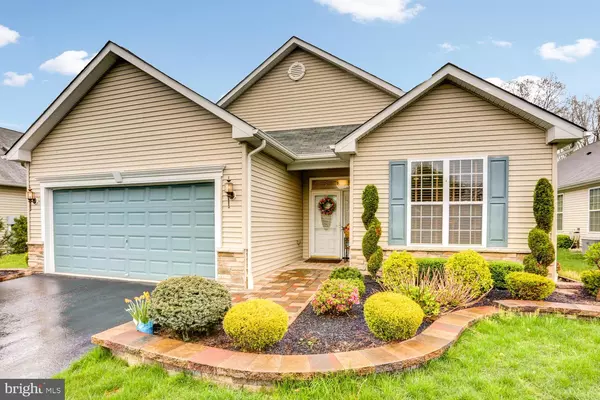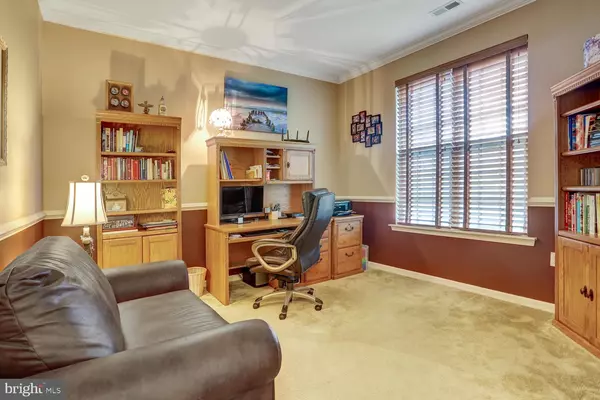$280,000
$299,990
6.7%For more information regarding the value of a property, please contact us for a free consultation.
3 Beds
2 Baths
1,830 SqFt
SOLD DATE : 08/12/2019
Key Details
Sold Price $280,000
Property Type Single Family Home
Sub Type Detached
Listing Status Sold
Purchase Type For Sale
Square Footage 1,830 sqft
Price per Sqft $153
Subdivision Enclave
MLS Listing ID NJOC136768
Sold Date 08/12/19
Style Ranch/Rambler
Bedrooms 3
Full Baths 2
HOA Fees $225/mo
HOA Y/N Y
Abv Grd Liv Area 1,830
Originating Board BRIGHT
Year Built 2012
Annual Tax Amount $5,553
Tax Year 2018
Lot Size 6,930 Sqft
Acres 0.16
Lot Dimensions 55.00 x 126.00
Property Description
Beautifully updated and ready for its next owners! This 3-bedroom, 2-bathroom single family home in the desirable Enclave at the Fairways in Lakewood is priced to sell and awaiting you to claim it your new home! The walls have been freshly painted with soothing and inviting colors that complement the crown molding throughout. Warm walnut wide-plank luxury vinyl floors open up to the enclosed and heated sunroom that showcases a beautifully molded gas fireplace. Enjoy summer nights on your enclosed paver patio and private backyard oasis! Some of the many other features include: built in storage in the garage, extra storage in room above garage, custom plantation shutters, and integrated surround sound system. Still 3 years left of the 10 year home warranty! All of this, situated in a maintenance free living community with loads of amenities (pool, bocce ball, tennis courts, and exercise room) close to shopping, public transportation and highways. Come see this lovely home today!
Location
State NJ
County Ocean
Area Lakewood Twp (21515)
Zoning R20C
Rooms
Other Rooms Primary Bedroom, Bedroom 2, Kitchen, Family Room, Breakfast Room, Bedroom 1, Primary Bathroom
Main Level Bedrooms 3
Interior
Interior Features Ceiling Fan(s), Combination Dining/Living, Crown Moldings, Entry Level Bedroom, Family Room Off Kitchen, Floor Plan - Open, Kitchen - Eat-In, Kitchen - Island, Primary Bath(s), Pantry, Recessed Lighting, Upgraded Countertops, Built-Ins, Carpet, Kitchen - Table Space, Other
Heating Forced Air
Cooling Central A/C
Flooring Tile/Brick, Laminated, Carpet
Fireplaces Number 1
Fireplaces Type Mantel(s), Marble
Equipment Dishwasher, Stainless Steel Appliances, Refrigerator, Water Heater - Tankless
Fireplace Y
Appliance Dishwasher, Stainless Steel Appliances, Refrigerator, Water Heater - Tankless
Heat Source Natural Gas
Laundry Has Laundry
Exterior
Exterior Feature Patio(s), Terrace
Parking Features Additional Storage Area, Built In, Garage Door Opener, Inside Access
Garage Spaces 2.0
Amenities Available Common Grounds, Community Center, Exercise Room, Game Room, Recreational Center, Security, Swimming Pool, Tennis Courts
Water Access N
Roof Type Shingle
Accessibility None
Porch Patio(s), Terrace
Attached Garage 2
Total Parking Spaces 2
Garage Y
Building
Story 1
Foundation Slab
Sewer Public Sewer
Water Public
Architectural Style Ranch/Rambler
Level or Stories 1
Additional Building Above Grade, Below Grade
Structure Type 9'+ Ceilings
New Construction N
Schools
High Schools Lakewood
School District Lakewood Township Public Schools
Others
HOA Fee Include Common Area Maintenance,Pool(s),Recreation Facility,Security Gate,Snow Removal,Management
Senior Community Yes
Age Restriction 55
Tax ID 15-00533 02-00101
Ownership Fee Simple
SqFt Source Assessor
Acceptable Financing Cash, Conventional, VA
Listing Terms Cash, Conventional, VA
Financing Cash,Conventional,VA
Special Listing Condition Standard
Read Less Info
Want to know what your home might be worth? Contact us for a FREE valuation!

Our team is ready to help you sell your home for the highest possible price ASAP

Bought with Non Member • Non Subscribing Office
GET MORE INFORMATION
Agent | License ID: 0225193218 - VA, 5003479 - MD
+1(703) 298-7037 | jason@jasonandbonnie.com






