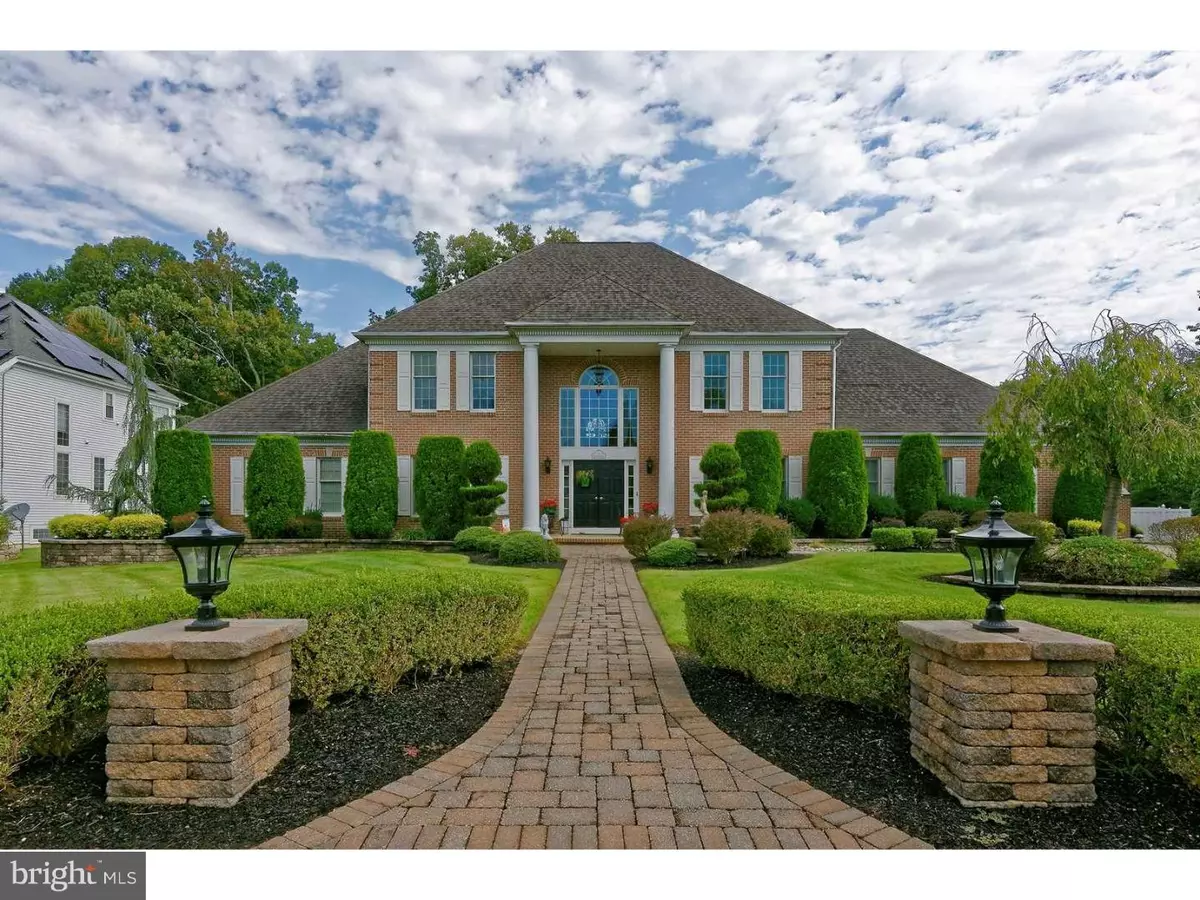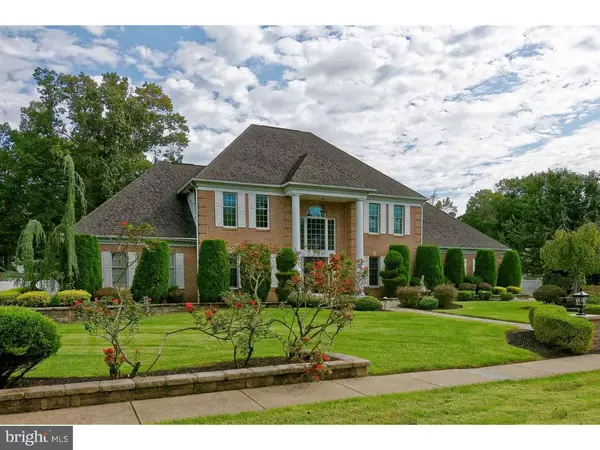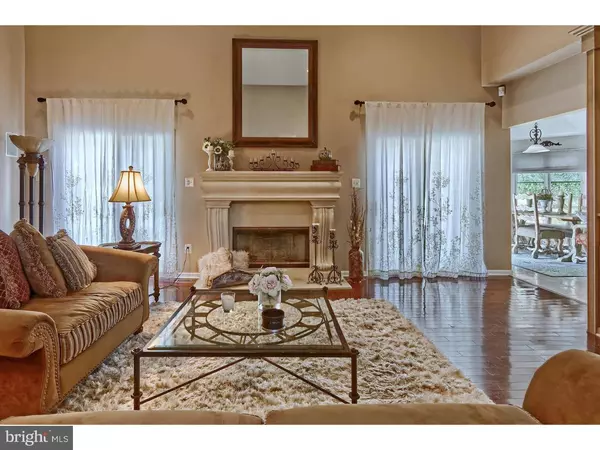$460,000
$479,900
4.1%For more information regarding the value of a property, please contact us for a free consultation.
4 Beds
6 Baths
3,569 SqFt
SOLD DATE : 08/09/2019
Key Details
Sold Price $460,000
Property Type Single Family Home
Sub Type Detached
Listing Status Sold
Purchase Type For Sale
Square Footage 3,569 sqft
Price per Sqft $128
Subdivision None Available
MLS Listing ID 1006796118
Sold Date 08/09/19
Style Colonial,Contemporary
Bedrooms 4
Full Baths 4
Half Baths 2
HOA Y/N N
Abv Grd Liv Area 3,569
Originating Board TREND
Year Built 1993
Annual Tax Amount $16,748
Tax Year 2018
Lot Dimensions 237X125
Property Description
Exquisite custom built brick home on a quiet cul-de-sac. All surrounding homes are custom and unique. This estate is so grand it stands out above all the rest. Beautifully manicured landscaping with EP Henry pavers walk you all the way the entrance. Double front doors open into the stately foyer as it dramatically splits into a double staircase. The chandelier is magnificent - the focal point of this enormous space. Most of the home has crown molding and hard wood floors. Formal living room and dining room have tray ceilings. Kitchen with center island is freshly painted. Includes Gas range with five burners and Jenn-air grill, double oven, dishwasher, and trash compactor. The kitchen also has extra storage cabinetry and desk area. The sunroom/breakfast nook with sliding doors take you on the the first tier of paver patio. Familyroom has 15-foot ceilings, and features a gas fireplace and two sets of sliding doors which lead to pool and yard. There is a convenient, updated half bath with ceramic tile. First floor master suite has bay window, tray ceiling, and two walk-in closets. Master bath is enormous. As you walk in to master bath suite there is wall-to-wall mirrors, double sinks, and a make-up vanity with chair. In separate space, there is an enclosed shower with large Jacuzzi tub and another vanity and sink. Laundry room is located on the first floor with newer washer/dryer. Second bathroom has its own full bath and walk-in closet. Third and fourth bedroom have a remodeled Jack and Jill full bathroom with rooms having their own vanity area. There is a full finished basement with 1500+ additional square footage including an entertainment space that is 16 x 12, a dining/gathering area 12 x 13, and a 30 x 17 game room which houses a pool table, custom wood bar - 28'x 20', granite countertops, and glass built-in shelves with lighting, triple stainless steel sink with faucet as well, and yes, there is a full bath in the lower level. A full gym area and extra storage complete the lower level - 16 x 12. Exit stairs take you from basement into the fully fenced yard with a fenced off area for either the garden or your furry friends. Spectacular Gunite pool with a hot tub attached and cascading waterfall. The artistic pavers are designed beautifully, creating a patio around the pool. Pool house has half bath, space for storage, and changing room. Gas grill with natural gas hooked up. This yard is an oasis of tranquil beauty to share with all your loved ones
Location
State NJ
County Gloucester
Area Washington Twp (20818)
Zoning PR1
Rooms
Other Rooms Living Room, Dining Room, Primary Bedroom, Bedroom 2, Bedroom 3, Kitchen, Family Room, Bedroom 1, Laundry, Other, Attic
Basement Full, Fully Finished
Interior
Interior Features Primary Bath(s), Kitchen - Island, Butlers Pantry, Ceiling Fan(s), WhirlPool/HotTub, Wood Stove, Central Vacuum, Intercom, Stall Shower, Dining Area
Hot Water Natural Gas
Heating Forced Air
Cooling Central A/C
Flooring Wood, Fully Carpeted, Tile/Brick
Fireplaces Number 1
Fireplaces Type Stone
Equipment Cooktop, Oven - Double, Dishwasher, Refrigerator, Disposal, Trash Compactor
Fireplace Y
Window Features Bay/Bow
Appliance Cooktop, Oven - Double, Dishwasher, Refrigerator, Disposal, Trash Compactor
Heat Source Natural Gas
Laundry Main Floor
Exterior
Exterior Feature Patio(s), Porch(es)
Parking Features Built In, Additional Storage Area
Garage Spaces 6.0
Fence Other
Pool In Ground
Utilities Available Cable TV
Water Access N
Roof Type Shingle
Accessibility None
Porch Patio(s), Porch(es)
Attached Garage 3
Total Parking Spaces 6
Garage Y
Building
Lot Description Cul-de-sac
Story 2
Sewer Public Sewer
Water Public
Architectural Style Colonial, Contemporary
Level or Stories 2
Additional Building Above Grade
Structure Type Cathedral Ceilings,High
New Construction N
Schools
Elementary Schools Birches
Middle Schools Bunker Hill
High Schools Washington Township
School District Washington Township Public Schools
Others
Senior Community No
Tax ID 18-00116 16-00005
Ownership Fee Simple
SqFt Source Assessor
Security Features Security System
Acceptable Financing FHA, Conventional, Cash
Listing Terms FHA, Conventional, Cash
Financing FHA,Conventional,Cash
Special Listing Condition Standard
Read Less Info
Want to know what your home might be worth? Contact us for a FREE valuation!

Our team is ready to help you sell your home for the highest possible price ASAP

Bought with Dana Grigore • Pat McKenna Realtors
GET MORE INFORMATION
Agent | License ID: 0225193218 - VA, 5003479 - MD
+1(703) 298-7037 | jason@jasonandbonnie.com






