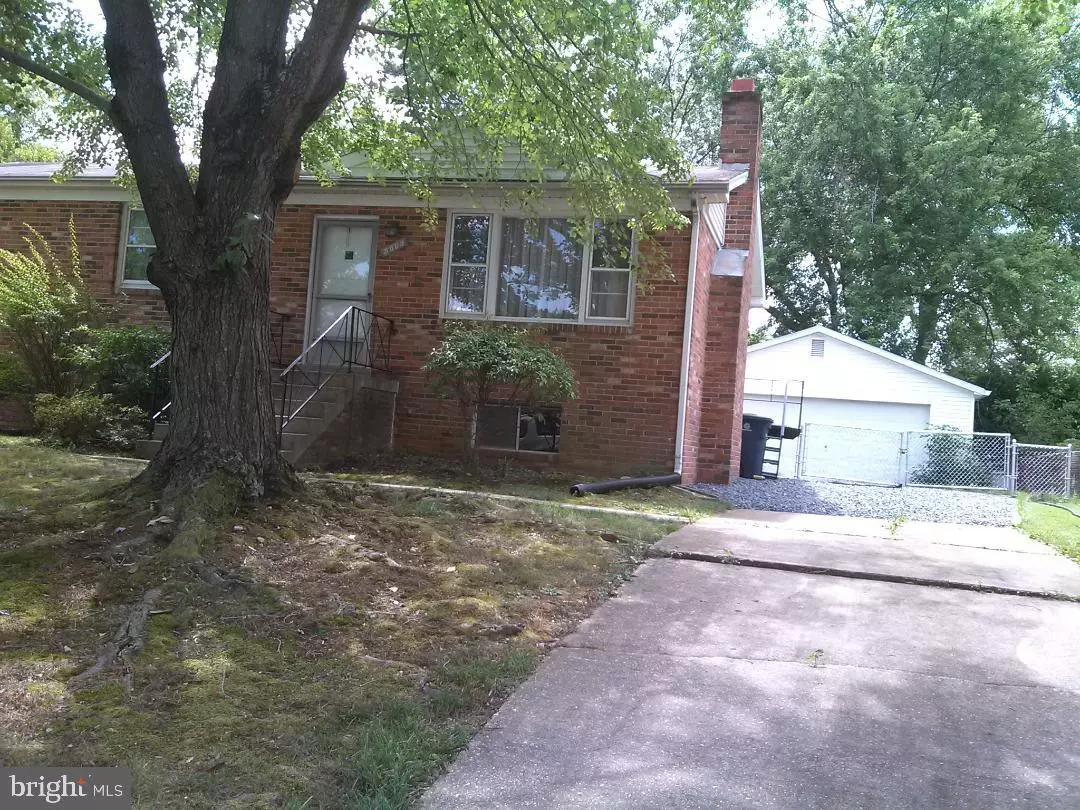$315,000
$324,900
3.0%For more information regarding the value of a property, please contact us for a free consultation.
4 Beds
3 Baths
1,242 SqFt
SOLD DATE : 08/07/2019
Key Details
Sold Price $315,000
Property Type Single Family Home
Sub Type Detached
Listing Status Sold
Purchase Type For Sale
Square Footage 1,242 sqft
Price per Sqft $253
Subdivision Tor-Bryan Estates
MLS Listing ID MDPG525960
Sold Date 08/07/19
Style Ranch/Rambler
Bedrooms 4
Full Baths 2
Half Baths 1
HOA Y/N N
Abv Grd Liv Area 1,242
Originating Board BRIGHT
Year Built 1964
Annual Tax Amount $3,418
Tax Year 2019
Lot Size 10,000 Sqft
Acres 0.23
Property Description
Half mile from Harbor& great for Amazon in Va. All new roof,furnance,airconditioner,new electric update, new appliances new carpet,paint, new kitchen fl. Move in ready with 2 car garage fenced back yard. Owner is a licenced RE Agent.4bedrm 2 1/2 Bath,Rec Rm.
Location
State MD
County Prince Georges
Zoning R80
Rooms
Other Rooms Living Room, Dining Room, Kitchen, Family Room, Laundry, Workshop, Additional Bedroom
Basement Daylight, Full, Fully Finished, Outside Entrance, Side Entrance, Sump Pump, Walkout Stairs, Water Proofing System, Windows, Workshop, Connecting Stairway
Main Level Bedrooms 3
Interior
Hot Water Natural Gas
Cooling Central A/C, Programmable Thermostat
Flooring Hardwood, Carpet, Ceramic Tile, Fully Carpeted, Vinyl
Fireplaces Number 1
Fireplaces Type Brick, Equipment, Screen, Wood
Equipment Cooktop, Dishwasher, Dryer, Dryer - Electric, Icemaker, Oven - Wall, Oven/Range - Gas, Range Hood, Refrigerator, Washer, Stainless Steel Appliances, Water Heater
Fireplace Y
Window Features Bay/Bow,Screens,Storm
Appliance Cooktop, Dishwasher, Dryer, Dryer - Electric, Icemaker, Oven - Wall, Oven/Range - Gas, Range Hood, Refrigerator, Washer, Stainless Steel Appliances, Water Heater
Heat Source Central, Natural Gas
Laundry Basement, Has Laundry
Exterior
Parking Features Garage - Front Entry, Oversized
Garage Spaces 2.0
Utilities Available Natural Gas Available, Phone, Water Available, Sewer Available, Cable TV Available
Water Access N
Roof Type Composite
Accessibility None
Total Parking Spaces 2
Garage Y
Building
Story 2
Sewer Public Sewer
Water Public
Architectural Style Ranch/Rambler
Level or Stories 2
Additional Building Above Grade, Below Grade
Structure Type Dry Wall
New Construction N
Schools
Elementary Schools Fort Foote
Middle Schools Oxon Hill
High Schools Oxon Hill
School District Prince George'S County Public Schools
Others
Pets Allowed N
Senior Community No
Tax ID 17121212398
Ownership Fee Simple
SqFt Source Assessor
Acceptable Financing Cash, Conventional, FHA, VA
Horse Property N
Listing Terms Cash, Conventional, FHA, VA
Financing Cash,Conventional,FHA,VA
Special Listing Condition Standard
Read Less Info
Want to know what your home might be worth? Contact us for a FREE valuation!

Our team is ready to help you sell your home for the highest possible price ASAP

Bought with Carlos Caraballo • Metro Homes DMV LLC
GET MORE INFORMATION
Agent | License ID: 0225193218 - VA, 5003479 - MD
+1(703) 298-7037 | jason@jasonandbonnie.com






