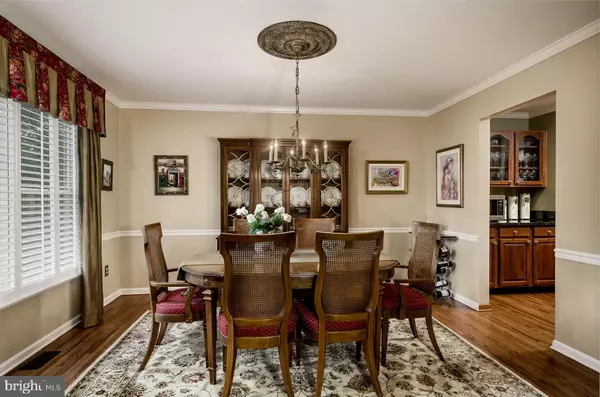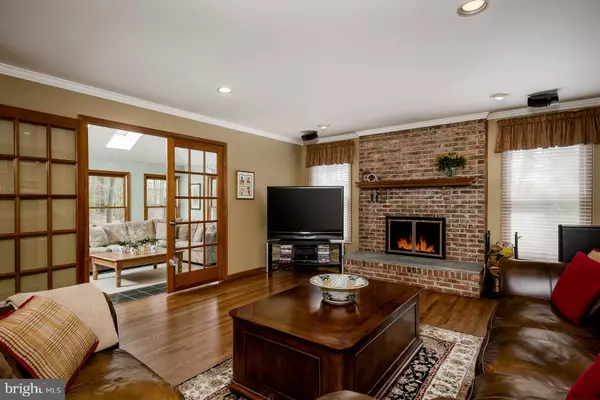$765,000
$800,000
4.4%For more information regarding the value of a property, please contact us for a free consultation.
5 Beds
3 Baths
1.48 Acres Lot
SOLD DATE : 08/09/2019
Key Details
Sold Price $765,000
Property Type Single Family Home
Sub Type Detached
Listing Status Sold
Purchase Type For Sale
Subdivision Heatherfield
MLS Listing ID NJME276406
Sold Date 08/09/19
Style Colonial
Bedrooms 5
Full Baths 3
HOA Y/N N
Originating Board BRIGHT
Year Built 1993
Annual Tax Amount $20,853
Tax Year 2018
Lot Size 1.478 Acres
Acres 1.48
Lot Dimensions 0.00 x 0.00
Property Description
This exceptional West Windsor home has a one-year home warranty and all the desired amenities and then some, but it's the creativity, character, and color that make it a truly special find. Manicured perennials, mature trees, and a premium cul-de-sac location bring privacy and beauty, while hardwood-lined interiors provide entertaining and living space for all. At the center of the day-to-day are an open family room with a brick fireplace, an office that allows you to keep an eye on things, and an eat-in kitchen that does not sacrifice style for substance. A granite island and cabinets with rope detail provide warmth against the cool gleam of stainless steel counters and appliances; walk-in and butler's pantries organize the necessities. Access the house-wide deck from the breakfast area and a skylit solarium. A bedroom and full bath round out this floor. Pause to enjoy views of lovely living and dining rooms before you head up to the other 4 bedrooms and 2 modern baths - the master so inviting with its serene, skylit en suite. 3-car garage, finished basement.
Location
State NJ
County Mercer
Area West Windsor Twp (21113)
Zoning R-2
Rooms
Other Rooms Living Room, Dining Room, Primary Bedroom, Bedroom 2, Bedroom 3, Bedroom 4, Bedroom 5, Kitchen, Family Room, Breakfast Room, Study, Sun/Florida Room, Laundry, Bathroom 2, Bathroom 3, Primary Bathroom
Basement Fully Finished
Main Level Bedrooms 1
Interior
Interior Features Attic, Breakfast Area, Butlers Pantry, Family Room Off Kitchen, Formal/Separate Dining Room, Kitchen - Eat-In, Kitchen - Island, Primary Bath(s), Stall Shower, Upgraded Countertops, Walk-in Closet(s), Window Treatments, WhirlPool/HotTub
Hot Water Natural Gas
Heating Forced Air
Cooling Central A/C
Flooring Hardwood
Fireplaces Number 1
Equipment Dishwasher, Dryer, Water Heater, Washer, Refrigerator, Commercial Range, Exhaust Fan, Stainless Steel Appliances
Fireplace Y
Appliance Dishwasher, Dryer, Water Heater, Washer, Refrigerator, Commercial Range, Exhaust Fan, Stainless Steel Appliances
Heat Source Natural Gas
Laundry Main Floor
Exterior
Exterior Feature Deck(s)
Parking Features Garage - Side Entry, Garage Door Opener, Inside Access
Garage Spaces 3.0
Water Access N
Accessibility None
Porch Deck(s)
Attached Garage 3
Total Parking Spaces 3
Garage Y
Building
Story 2
Sewer Public Sewer
Water Public
Architectural Style Colonial
Level or Stories 2
Additional Building Above Grade, Below Grade
New Construction N
Schools
Elementary Schools Hawk
Middle Schools Grover Ms
High Schools High School South
School District West Windsor-Plainsboro Regional
Others
Senior Community No
Tax ID 13-00021 26-00023
Ownership Fee Simple
SqFt Source Assessor
Security Features Security System
Special Listing Condition Standard
Read Less Info
Want to know what your home might be worth? Contact us for a FREE valuation!

Our team is ready to help you sell your home for the highest possible price ASAP

Bought with Anita K Nijhawan • HomeSmart First Advantage Realty
GET MORE INFORMATION
Agent | License ID: 0225193218 - VA, 5003479 - MD
+1(703) 298-7037 | jason@jasonandbonnie.com






