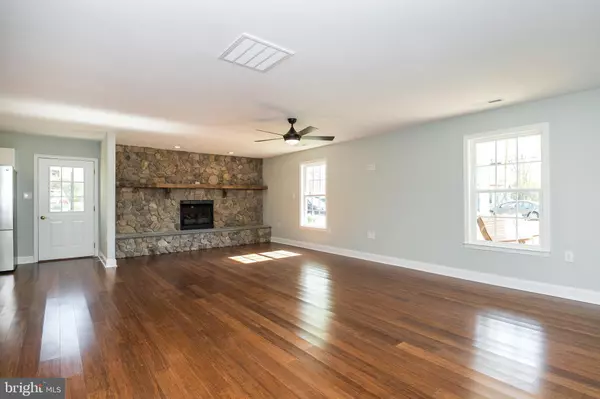$290,000
$296,000
2.0%For more information regarding the value of a property, please contact us for a free consultation.
4 Beds
2 Baths
2,212 SqFt
SOLD DATE : 08/09/2019
Key Details
Sold Price $290,000
Property Type Single Family Home
Sub Type Detached
Listing Status Sold
Purchase Type For Sale
Square Footage 2,212 sqft
Price per Sqft $131
Subdivision None Available
MLS Listing ID VAFQ159606
Sold Date 08/09/19
Style Ranch/Rambler
Bedrooms 4
Full Baths 2
HOA Y/N N
Abv Grd Liv Area 2,212
Originating Board BRIGHT
Year Built 2006
Annual Tax Amount $3,291
Tax Year 2018
Lot Size 10,598 Sqft
Acres 0.24
Property Description
NEW PRICE! One Level Living at it's Best! Remodeled home in the Town of Remington, Close to Restaurants, Medical, Schools and Commuter Routes! ******* Open Floor Plan with Bamboo Flooring thru out the Great Room, Kitchen and Dining Areas. Great Room features a Gas Fireplace with a Beautiful Stone Hearth, Recessed Lighting and a Remote Control Ceiling Fan. The Kitchen has been updated with Granite Counters, Island/Breakfast Bar, Stainless Appliances, Recessed Lighting and plenty of Cabinets for Storage. The Dining Area is adjacent to the Kitchen for Large Family gatherings with the Popular Open Floor plan. Just off the Kitchen is the Laundry Room with a Wet Sink, Shelving and Hook Ups for a Washer & Dryer. ******* There are 4 Bedrooms. Bedroom #1 has Tile Flooring, Built in Shelving, and Access to the Huge Floored Attic which would make a great art studio! There are Two other bedrooms with Laminate Wood Flooring and a Full Bath with Tiled Floor, Vanity and Tub/Shower. The Master Bedroom Suite features Laminate Wood Flooring, a Spacious Master Bath with Shower, Jetted Jacuzzi Bathtub, Dual Vanity with Quartz Counter Top, Tiled Flooring, and Walk-in closet. ******* Relaxing mornings can be yours, watch the Sunrise and Enjoy a cup of coffee on the large Front Porch with 2 Bench Swings OR have a Cook out in the Backyard on the Patio off the Kitchen and Dining area. Need more outdoor space? There's also a Patio off the Right side of the house by the Kitchen. Seller is putting up fence in backyard******* Recent Updates: Granite Counters & Island, Appliances, Lighting Fixtures, Bamboo Flooring, HVAC 2018, Roof 2006. Contact me today to view this "Home Sweet Home!"
Location
State VA
County Fauquier
Zoning SF
Direction East
Rooms
Other Rooms Dining Room, Primary Bedroom, Bedroom 2, Bedroom 3, Kitchen, Foyer, Bedroom 1, Great Room, Laundry, Bathroom 1, Primary Bathroom
Main Level Bedrooms 4
Interior
Interior Features Attic, Breakfast Area, Built-Ins, Ceiling Fan(s), Combination Dining/Living, Combination Kitchen/Dining, Dining Area, Entry Level Bedroom, Family Room Off Kitchen, Floor Plan - Open, Kitchen - Island, Primary Bath(s), Recessed Lighting, Stall Shower, Upgraded Countertops, Walk-in Closet(s), Wood Floors
Hot Water Electric
Heating Heat Pump(s)
Cooling Heat Pump(s), Central A/C
Flooring Ceramic Tile, Wood, Laminated
Fireplaces Number 1
Fireplaces Type Gas/Propane, Mantel(s), Stone
Equipment Built-In Microwave, Disposal, Dishwasher, Exhaust Fan, Icemaker, Oven/Range - Electric, Refrigerator, Stainless Steel Appliances, Water Heater
Fireplace Y
Appliance Built-In Microwave, Disposal, Dishwasher, Exhaust Fan, Icemaker, Oven/Range - Electric, Refrigerator, Stainless Steel Appliances, Water Heater
Heat Source Electric
Laundry Hookup, Main Floor
Exterior
Exterior Feature Patio(s)
Water Access N
View Garden/Lawn, Street
Street Surface Paved
Accessibility 32\"+ wide Doors, No Stairs
Porch Patio(s)
Road Frontage City/County
Garage N
Building
Lot Description Front Yard, Level
Story 1
Foundation Slab
Sewer Public Sewer
Water Public
Architectural Style Ranch/Rambler
Level or Stories 1
Additional Building Above Grade, Below Grade
New Construction N
Schools
School District Fauquier County Public Schools
Others
Senior Community No
Tax ID 6887-18-4242
Ownership Fee Simple
SqFt Source Assessor
Horse Property N
Special Listing Condition Standard
Read Less Info
Want to know what your home might be worth? Contact us for a FREE valuation!

Our team is ready to help you sell your home for the highest possible price ASAP

Bought with TracyLynn Pater • Keller Williams Realty/Lee Beaver & Assoc.
GET MORE INFORMATION
Agent | License ID: 0225193218 - VA, 5003479 - MD
+1(703) 298-7037 | jason@jasonandbonnie.com






