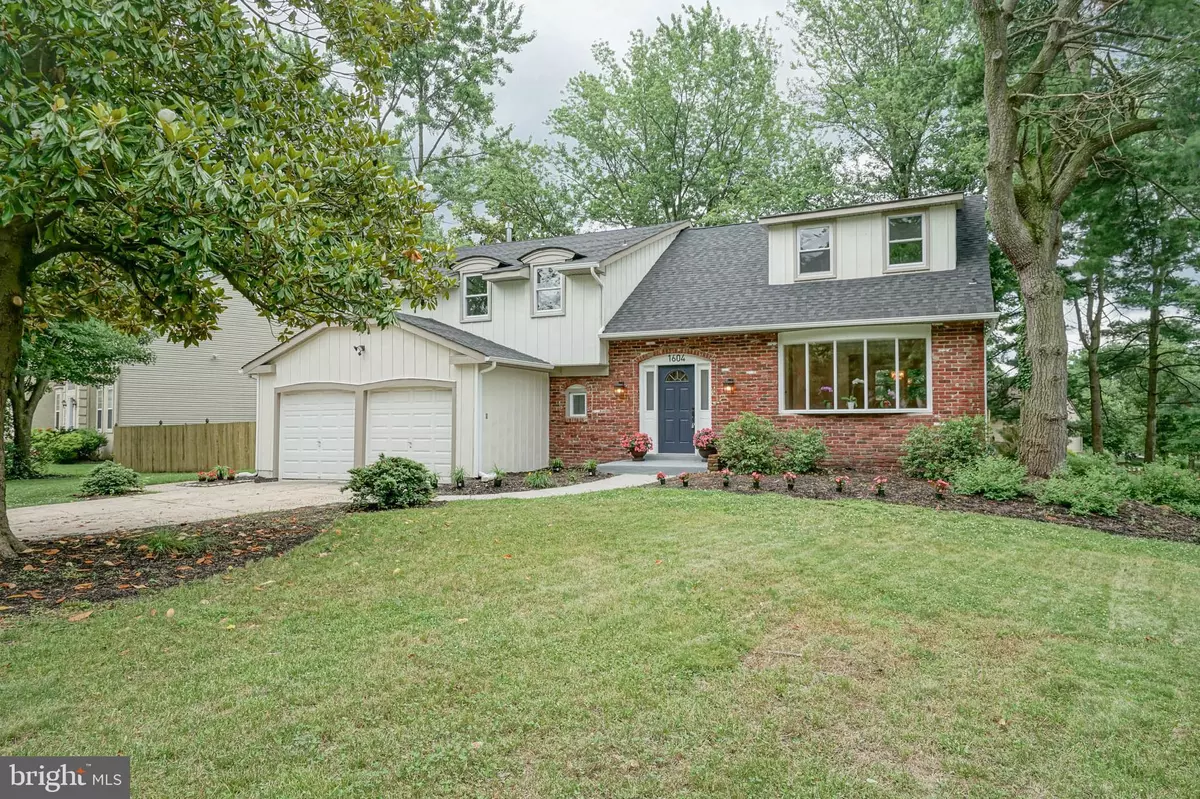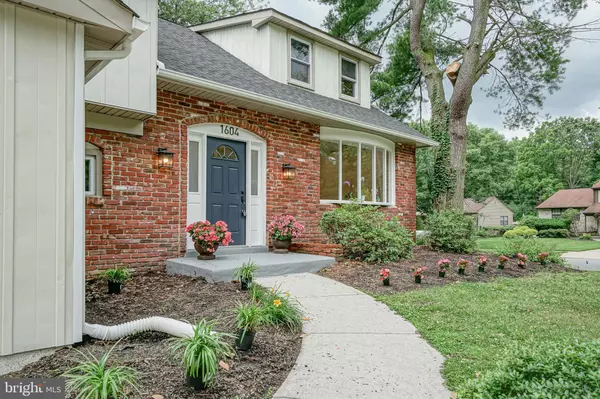$460,000
$465,000
1.1%For more information regarding the value of a property, please contact us for a free consultation.
4 Beds
4 Baths
3,230 SqFt
SOLD DATE : 08/08/2019
Key Details
Sold Price $460,000
Property Type Single Family Home
Sub Type Detached
Listing Status Sold
Purchase Type For Sale
Square Footage 3,230 sqft
Price per Sqft $142
Subdivision Kressonshire
MLS Listing ID NJCD369190
Sold Date 08/08/19
Style Contemporary,Split Level
Bedrooms 4
Full Baths 2
Half Baths 2
HOA Y/N N
Abv Grd Liv Area 3,230
Originating Board BRIGHT
Year Built 1973
Annual Tax Amount $13,497
Tax Year 2019
Lot Size 0.317 Acres
Acres 0.32
Lot Dimensions 115.00 x 120.00
Property Description
CAN YOU SAY WOW?! THIS ONE IS SURE TO WOW YOU TOO! COMPLETELY, & EXCEPTIONALLY RENOVATED, AND REVIVED WITH REFINISHED HARDWOOD FLOORS THROUGHOUT!! THIS CAPTIVATING CONTEMPORARY HOME INCLUDING A FULLY FINISHED BASEMENT W/HALF BATH, ON THE DESIRABLE EAST SIDE OF CHERRY HILL LIES WAITING FOR ITS NEW OWNER IN THE MUCH SOUGHT AFTER KRESSIONSHIRE DEVELOPMENT! THIS 4 BED, 2 FULL, & 2 HALF BATH BEAUTY HAS BEEN RENEWED WITH TOP OF THE LINE VANITIES, COUNTERTOPS AND SIMPLY GORGEOUS FIXTURES, AND LOVELY NEW LIGHTING AND IT WILL KNOCK YOUR SOCKS OFF WITH EVERY TURN! This Enormous Home Has Been Freshly Painted Top To Bottom In Today's Neutral Colors, Allowing For Your Own Personal Touches To Make It Your Spataculary New Own Home! Another Fabulous Highlight Of This Stunning Home Is A Chefs Absolute Dream With Its Newly Updated, Upscale Gourmet Kitchen! What Else Could This Home Offer You Say? It Also Sits On A Premium Corner Lot, And Offers All New Fencing In The Yard, And That Is Not All! A Magnificent Master Suite Like You've Never Seen Before Awaits You On The 3rd Floor, There's A Great Room With A Cozy Fireplace, And A Sensational Sunny SunRoom On the Lower Level That Will Make You Want To Stay, And Make This Your Forever Home Today! Keep Your Eyes Open For The Status Of This House Listing, Coming Soon To A Web Site Near you!!
Location
State NJ
County Camden
Area Cherry Hill Twp (20409)
Zoning RES
Rooms
Other Rooms Living Room, Dining Room, Primary Bedroom, Bedroom 2, Bedroom 3, Kitchen, Bedroom 1, Sun/Florida Room, Great Room, Laundry, Bathroom 1, Bonus Room, Primary Bathroom
Basement Connecting Stairway, Daylight, Full, Shelving, Walkout Level, Windows, Rear Entrance, Outside Entrance, Interior Access, Heated, Garage Access, Fully Finished, Full
Interior
Interior Features Additional Stairway, Breakfast Area, Built-Ins, Carpet, Ceiling Fan(s), Combination Kitchen/Dining, Combination Kitchen/Living, Combination Dining/Living, Curved Staircase, Dining Area, Wood Floors, Window Treatments, WhirlPool/HotTub, Wet/Dry Bar, Walk-in Closet(s), Upgraded Countertops, Tub Shower, Stall Shower, Soaking Tub, Skylight(s), Recessed Lighting, Pantry, Primary Bath(s), Kitchen - Table Space, Kitchen - Island, Kitchen - Gourmet, Kitchen - Galley, Kitchen - Eat-In, Formal/Separate Dining Room, Floor Plan - Open, Family Room Off Kitchen
Hot Water Natural Gas
Heating Programmable Thermostat, Central
Cooling Central A/C, Ceiling Fan(s), Programmable Thermostat
Flooring Carpet, Ceramic Tile, Hardwood, Laminated, Tile/Brick, Vinyl, Wood
Fireplaces Number 1
Fireplaces Type Stone, Mantel(s)
Equipment Built-In Microwave, Built-In Range, Commercial Range, Cooktop, Dishwasher, Disposal, Energy Efficient Appliances, Exhaust Fan, Icemaker, Microwave, Oven - Double, Oven - Self Cleaning, Oven - Wall, Oven/Range - Gas, Range Hood, Refrigerator, Six Burner Stove, Stainless Steel Appliances, Stove, Surface Unit, Water Heater
Fireplace Y
Window Features Double Hung,Double Pane,Energy Efficient,Insulated,Replacement,Screens,Skylights,Storm,Vinyl Clad
Appliance Built-In Microwave, Built-In Range, Commercial Range, Cooktop, Dishwasher, Disposal, Energy Efficient Appliances, Exhaust Fan, Icemaker, Microwave, Oven - Double, Oven - Self Cleaning, Oven - Wall, Oven/Range - Gas, Range Hood, Refrigerator, Six Burner Stove, Stainless Steel Appliances, Stove, Surface Unit, Water Heater
Heat Source Natural Gas
Laundry Main Floor
Exterior
Parking Features Built In, Covered Parking, Garage - Front Entry, Garage Door Opener, Inside Access, Oversized
Garage Spaces 6.0
Fence Privacy, Rear, Vinyl, Other
Utilities Available Cable TV Available, Electric Available, Natural Gas Available, Sewer Available, Water Available, Phone Available, DSL Available
Water Access N
View Garden/Lawn, Trees/Woods, Street
Roof Type Pitched,Shingle
Accessibility None
Attached Garage 2
Total Parking Spaces 6
Garage Y
Building
Lot Description Corner, Front Yard, Landscaping, Level, Partly Wooded, Premium, Rear Yard, Road Frontage, SideYard(s)
Story 3+
Sewer Public Sewer
Water Public
Architectural Style Contemporary, Split Level
Level or Stories 3+
Additional Building Above Grade, Below Grade
Structure Type 9'+ Ceilings,2 Story Ceilings,Cathedral Ceilings,High,Dry Wall,Vaulted Ceilings
New Construction N
Schools
Elementary Schools James Johnson E.S.
Middle Schools Rosa International M.S.
High Schools Cherry Hill High-East H.S.
School District Cherry Hill Township Public Schools
Others
Senior Community No
Tax ID 09-00434 05-00011
Ownership Fee Simple
SqFt Source Assessor
Security Features Carbon Monoxide Detector(s),Smoke Detector
Acceptable Financing Conventional, FHA, FHA 203(b), VA
Listing Terms Conventional, FHA, FHA 203(b), VA
Financing Conventional,FHA,FHA 203(b),VA
Special Listing Condition Standard
Read Less Info
Want to know what your home might be worth? Contact us for a FREE valuation!

Our team is ready to help you sell your home for the highest possible price ASAP

Bought with Lauren Regina • Agent06 LLC
GET MORE INFORMATION
Agent | License ID: 0225193218 - VA, 5003479 - MD
+1(703) 298-7037 | jason@jasonandbonnie.com






