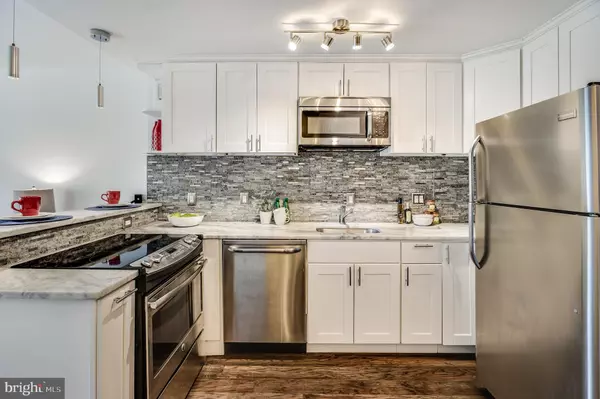$332,000
$338,000
1.8%For more information regarding the value of a property, please contact us for a free consultation.
1 Bed
1 Bath
550 SqFt
SOLD DATE : 07/31/2019
Key Details
Sold Price $332,000
Property Type Condo
Sub Type Condo/Co-op
Listing Status Sold
Purchase Type For Sale
Square Footage 550 sqft
Price per Sqft $603
Subdivision Sw Waterfront
MLS Listing ID DCDC433798
Sold Date 07/31/19
Style Contemporary
Bedrooms 1
Full Baths 1
Condo Fees $740/mo
HOA Y/N N
Abv Grd Liv Area 550
Originating Board BRIGHT
Year Built 1966
Property Description
WALK TO METRO! Bright w/ southern exposure and a partial view of the river from your private balcony. You'll LOVE your private in-unit washer/dryer. Enjoy several amenities which include a fitness center, rooftop deck w/ sweeping views, indoor swimming pool, gardens, electric car charging stations, security gate, pet friendly policies and much more! The $740 monthly co-op fee includes ALL utilities, taxes, high-speed internet and Comcast Expanded Basic cable.The underlying mortgage has an approximate balance of $3,000 as of July 2019, which is subtracted from the final sales price. The monthly underlying mortgage payment is $110.Enjoy a two block stroll to the SW Waterfront Metro Station and very close to shopping, Wharf, Arena Stage, Yards Park, Capitol Hill, Penn Quarter & more! Pets OK (case-by-case).
Location
State DC
County Washington
Rooms
Main Level Bedrooms 1
Interior
Interior Features Built-Ins, Combination Dining/Living, Floor Plan - Open, Recessed Lighting, Wood Floors
Hot Water Natural Gas
Heating Forced Air
Cooling Central A/C
Equipment Built-In Range, Built-In Microwave, Cooktop, Dishwasher, Disposal, Dryer, Exhaust Fan, Oven/Range - Electric, Washer
Appliance Built-In Range, Built-In Microwave, Cooktop, Dishwasher, Disposal, Dryer, Exhaust Fan, Oven/Range - Electric, Washer
Heat Source Natural Gas
Exterior
Utilities Available Natural Gas Available, Cable TV, Cable TV Available, Water Available
Amenities Available Common Grounds, Community Center, Concierge, Exercise Room, Fitness Center, Jog/Walk Path, Party Room, Picnic Area, Pool - Indoor, Recreational Center
Water Access N
Accessibility Other
Garage N
Building
Story 1
Sewer Public Sewer
Water Public
Architectural Style Contemporary
Level or Stories 1
Additional Building Above Grade
Structure Type Dry Wall
New Construction N
Schools
Elementary Schools Amidon-Bowen
Middle Schools Jefferson Middle School Academy
High Schools Jackson-Reed
School District District Of Columbia Public Schools
Others
Pets Allowed Y
HOA Fee Include A/C unit(s),Air Conditioning,Cable TV,Common Area Maintenance,Electricity,Ext Bldg Maint,Gas,Heat,High Speed Internet,Health Club,Insurance,Management,Pool(s),Recreation Facility,Security Gate,Snow Removal,Taxes,Trash,Water
Senior Community No
Tax ID NO TAX RECORD
Ownership Cooperative
Acceptable Financing Conventional, Cash, Private, Other
Horse Property N
Listing Terms Conventional, Cash, Private, Other
Financing Conventional,Cash,Private,Other
Special Listing Condition Standard
Pets Allowed Case by Case Basis
Read Less Info
Want to know what your home might be worth? Contact us for a FREE valuation!

Our team is ready to help you sell your home for the highest possible price ASAP

Bought with Timothy D Phelps • Keller Williams Capital Properties
GET MORE INFORMATION
Agent | License ID: 0225193218 - VA, 5003479 - MD
+1(703) 298-7037 | jason@jasonandbonnie.com






