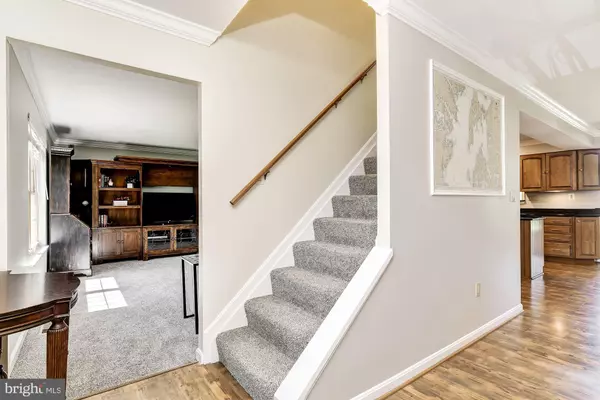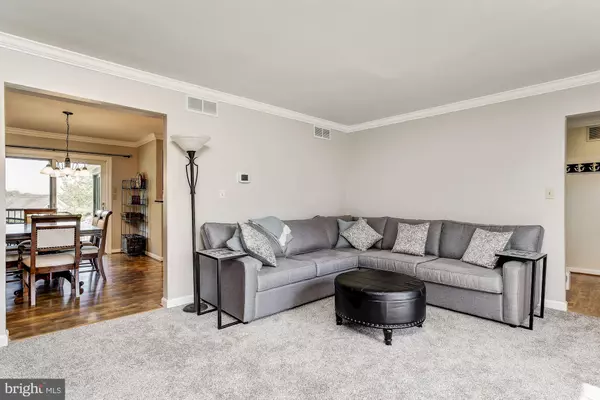$600,000
$600,000
For more information regarding the value of a property, please contact us for a free consultation.
4 Beds
3 Baths
1,856 SqFt
SOLD DATE : 08/07/2019
Key Details
Sold Price $600,000
Property Type Single Family Home
Sub Type Detached
Listing Status Sold
Purchase Type For Sale
Square Footage 1,856 sqft
Price per Sqft $323
Subdivision South River Heights
MLS Listing ID MDAA400890
Sold Date 08/07/19
Style Dutch,Colonial
Bedrooms 4
Full Baths 2
Half Baths 1
HOA Y/N N
Abv Grd Liv Area 1,856
Originating Board BRIGHT
Year Built 1980
Annual Tax Amount $4,497
Tax Year 2018
Lot Size 9,300 Sqft
Acres 0.21
Property Description
Beautiful Dutch colonial home in the WATER privileged community of South River Heights along Beards Creek off South River! Your personal outdoor oasis features a tiered deck, in-ground pool with surrounding stone patio and water view of Beards Creek. Spacious interiors complemented by crown molding, luxury laminate flooring, and a neutral color palette. Kitchen boasts granite counters, sleek appliances including a wall oven and cooktop, center island and cabinetry with undermount lighting. Separate living and dining rooms. Family room off the kitchen highlights a brick accented gas fireplace. Sunroom takes center stage adorned with a beamed cathedral ceiling with skylights, three sliding glass doors and floor-to-ceiling windows overlooking a serene water view. Master bedroom showcases a design inspired shiplap wall, sliding glass door to the private deck, walk-in closet and an en-suite bath. Three additional bedrooms and a full bath conclude the upper level. Community offers a pier and dock!
Location
State MD
County Anne Arundel
Zoning R2
Rooms
Other Rooms Living Room, Dining Room, Primary Bedroom, Bedroom 2, Bedroom 3, Bedroom 4, Kitchen, Family Room, Foyer, Breakfast Room, Sun/Florida Room, Laundry
Basement Connecting Stairway, Daylight, Partial, Full, Heated, Improved, Interior Access, Outside Entrance, Rear Entrance, Unfinished, Windows
Interior
Interior Features Attic, Breakfast Area, Carpet, Ceiling Fan(s), Crown Moldings, Dining Area, Exposed Beams, Family Room Off Kitchen, Floor Plan - Open, Formal/Separate Dining Room, Kitchen - Eat-In, Kitchen - Island, Kitchen - Table Space, Primary Bath(s), Recessed Lighting, Skylight(s), Upgraded Countertops, Walk-in Closet(s)
Hot Water Electric
Heating Heat Pump(s), Programmable Thermostat
Cooling Ceiling Fan(s), Central A/C, Programmable Thermostat
Flooring Carpet, Laminated
Fireplaces Number 1
Fireplaces Type Brick, Gas/Propane
Equipment Cooktop, Dishwasher, Disposal, Exhaust Fan, Oven - Double, Oven - Wall, Refrigerator, Water Heater
Fireplace Y
Window Features Insulated,Screens,Vinyl Clad
Appliance Cooktop, Dishwasher, Disposal, Exhaust Fan, Oven - Double, Oven - Wall, Refrigerator, Water Heater
Heat Source Electric
Laundry Has Laundry, Lower Floor
Exterior
Exterior Feature Brick, Deck(s), Patio(s), Porch(es), Roof
Fence Partially, Rear
Pool In Ground
Water Access N
View Creek/Stream, Water
Accessibility Other
Porch Brick, Deck(s), Patio(s), Porch(es), Roof
Garage N
Building
Lot Description Front Yard, Landscaping, No Thru Street, Rear Yard
Story 3+
Sewer Public Sewer
Water Public
Architectural Style Dutch, Colonial
Level or Stories 3+
Additional Building Above Grade, Below Grade
Structure Type 9'+ Ceilings,Dry Wall,Beamed Ceilings,Cathedral Ceilings,High,Wood Walls
New Construction N
Schools
Elementary Schools Central
Middle Schools Central
High Schools South River
School District Anne Arundel County Public Schools
Others
Senior Community No
Tax ID 020175290022698
Ownership Fee Simple
SqFt Source Estimated
Security Features Electric Alarm,Main Entrance Lock,Smoke Detector
Special Listing Condition Standard
Read Less Info
Want to know what your home might be worth? Contact us for a FREE valuation!

Our team is ready to help you sell your home for the highest possible price ASAP

Bought with Lee Friedman • Northrop Realty
GET MORE INFORMATION
Agent | License ID: 0225193218 - VA, 5003479 - MD
+1(703) 298-7037 | jason@jasonandbonnie.com






