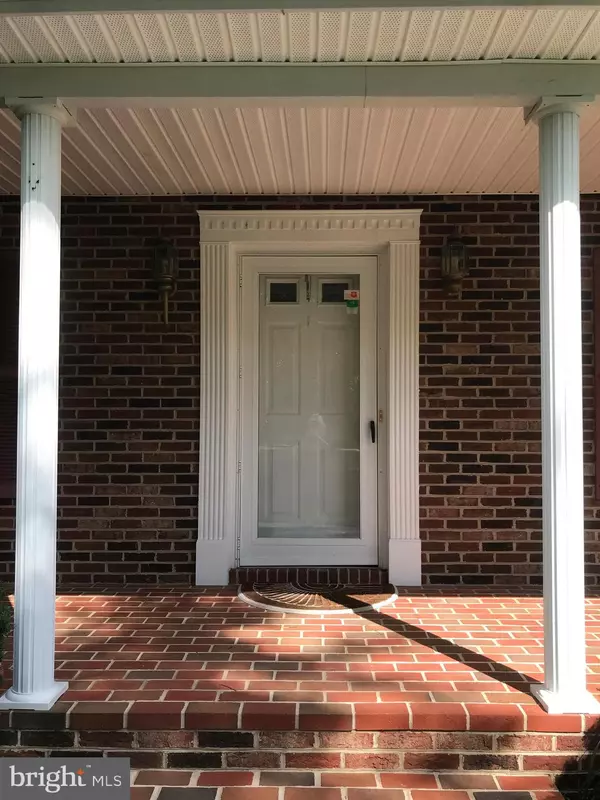$335,000
$335,000
For more information regarding the value of a property, please contact us for a free consultation.
3 Beds
2 Baths
1,734 SqFt
SOLD DATE : 07/31/2019
Key Details
Sold Price $335,000
Property Type Single Family Home
Sub Type Detached
Listing Status Sold
Purchase Type For Sale
Square Footage 1,734 sqft
Price per Sqft $193
Subdivision None Available
MLS Listing ID MDSM163152
Sold Date 07/31/19
Style Cape Cod
Bedrooms 3
Full Baths 2
HOA Y/N N
Abv Grd Liv Area 1,734
Originating Board BRIGHT
Year Built 1997
Annual Tax Amount $3,129
Tax Year 2018
Lot Size 3.180 Acres
Acres 3.18
Property Description
This is such a wonderful house to make your home! There is a main level bedroom with extra closets and a sliding pocket door to the full bath with granite top cabinet sink. The kitchen boast custom wood cabinets, a wall oven & wall microwave, cook-top, side by side refrigerator, dishwasher, and pantry! Main level laundry area. The eat-in area has sliding glass doors that open to a very spacious deck that has composite deck top-no more splinters on the feet! A wonderful back-yard that is huge and fenced with a custom fire pit for lots of fun on those fall evenings! Enjoy a separate dining room and living room with lots of windows. The front of the home has a brick porch and stately pillars. The extra large garage has two separate doors with remotes for each door. The shed is 20 X 12 appx, enjoy pulling your riding mower through the double doors and still having room for tools. You must come see this to believe it! Very well maintained, very easy to maintain too!
Location
State MD
County Saint Marys
Zoning RPD
Rooms
Other Rooms Living Room, Dining Room, Kitchen, Breakfast Room, Bedroom 1, Laundry, Bathroom 1
Main Level Bedrooms 1
Interior
Interior Features Ceiling Fan(s), Entry Level Bedroom, Formal/Separate Dining Room, Kitchen - Island, Kitchen - Table Space, Wood Floors
Heating Heat Pump(s)
Cooling Ceiling Fan(s), Central A/C, Heat Pump(s)
Equipment Built-In Microwave, Cooktop, Dishwasher, Oven - Wall, Oven - Single, Refrigerator, Water Heater
Fireplace N
Appliance Built-In Microwave, Cooktop, Dishwasher, Oven - Wall, Oven - Single, Refrigerator, Water Heater
Heat Source Electric
Laundry Hookup, Main Floor
Exterior
Exterior Feature Deck(s), Porch(es)
Parking Features Garage - Front Entry, Garage Door Opener, Oversized
Garage Spaces 2.0
Fence Rear
Water Access N
View Trees/Woods
Roof Type Fiberglass
Accessibility None
Porch Deck(s), Porch(es)
Attached Garage 2
Total Parking Spaces 2
Garage Y
Building
Story 1.5
Sewer Community Septic Tank, Private Septic Tank
Water Well
Architectural Style Cape Cod
Level or Stories 1.5
Additional Building Above Grade, Below Grade
New Construction N
Schools
Elementary Schools Benjamin Banneker
Middle Schools Margaret Brent
High Schools Chopticon
School District St. Mary'S County Public Schools
Others
Senior Community No
Tax ID 1906060382
Ownership Fee Simple
SqFt Source Estimated
Security Features Security System
Horse Property N
Special Listing Condition Standard
Read Less Info
Want to know what your home might be worth? Contact us for a FREE valuation!

Our team is ready to help you sell your home for the highest possible price ASAP

Bought with Patricia L Stinnett • EXIT Here Realty
GET MORE INFORMATION
Agent | License ID: 0225193218 - VA, 5003479 - MD
+1(703) 298-7037 | jason@jasonandbonnie.com






